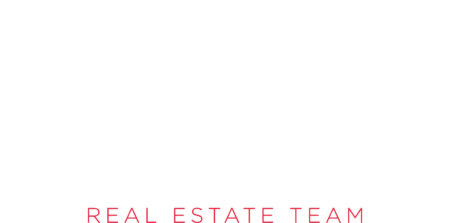, QC
MLS: 16332900
Bedrooms
Baths
Powder Rooms
N/A
Year Built
Description
| BUILDING | |
|---|---|
| Type | |
| Style | |
| Dimensions | x |
| Lot Size | |
| EXPENSES | |
|---|---|
| N/A |
| ROOM DETAILS | |||
|---|---|---|---|
| Room | Dimensions | Level | Flooring |
| N/A | |||
| CHARACTERISTICS | |
|---|---|
| N/A |



