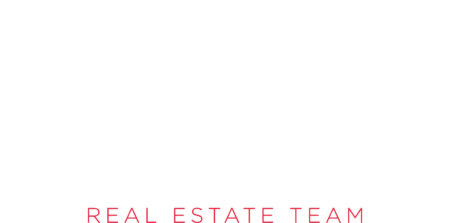 Exterior entrance
Exterior entrance 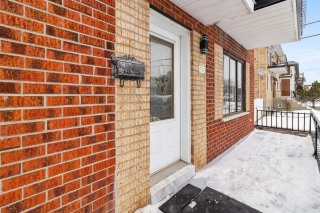 Exterior entrance
Exterior entrance  Living room
Living room  Living room
Living room 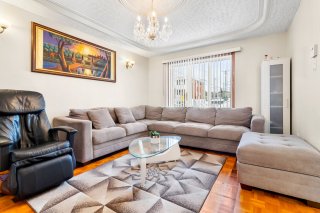 Living room
Living room  Staircase
Staircase  Dining room
Dining room 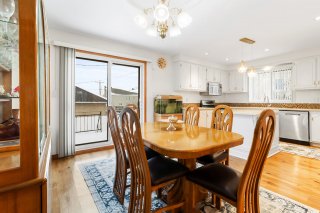 Dining room
Dining room 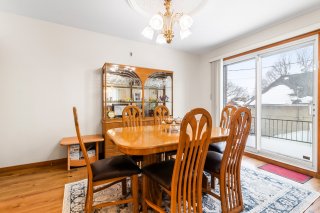 Kitchen
Kitchen  Kitchen
Kitchen  Kitchen
Kitchen  Bathroom
Bathroom  Laundry room
Laundry room  Hallway
Hallway  Primary bedroom
Primary bedroom  Primary bedroom
Primary bedroom  Bedroom
Bedroom  Bedroom
Bedroom  Bedroom
Bedroom  Bathroom
Bathroom  Staircase
Staircase 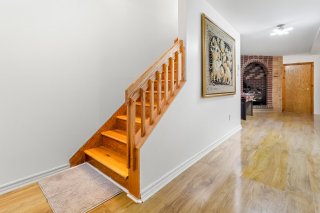 Basement
Basement  Basement
Basement 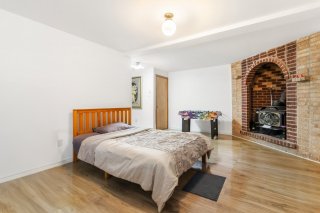 Storage
Storage  Storage
Storage 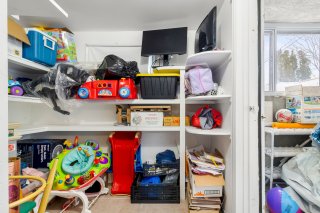 Backyard
Backyard  Backyard
Backyard  Backyard
Backyard 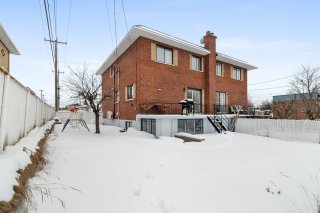 Frontage
Frontage 
7311 Rue André Arnoux
Montréal (Rivière-des-Prairies, QC H1R
MLS: 12877552
3
Bedrooms
2
Baths
0
Powder Rooms
1984
Year Built
Description
Charming, well-maintained 3-bedroom semi-detached cottage located west of Rivière-des-Prairies. Very specious with a lot that benefits from abundant natural light in all rooms. Large bedrooms and living room with beautifully renovated kitchen and bathrooms. The house includes an indoor garage, 2 large private balconies and a large lot with patio. Family neighbourhood close to shops, parks, highway and schools. One visit will convince you!
Located in a tranquil and sought-after neighborhood, this
inviting home at 7311 Rue André-Arnoux offers a perfect
combination of style, space, and comfort. With 3 spacious
bedrooms and 2 well-appointed bathrooms, this property is
ideal for families or anyone seeking room to grow and
entertain.
**Key Features:**
- **Bedrooms:** 3 generously sized bedrooms, each filled
with natural light and ample closet space, offering a
peaceful retreat.
- **Bathrooms:** 2 well-designed bathrooms.
- **Living Areas:** Open and airy living and dining spaces,
perfect for both relaxing at home and hosting guests.
- **Kitchen:** A functional kitchen with plenty of counter
space and storage, perfect for meal prep and everyday
cooking.
- **Outdoor Space:** A lovely, private backyard ideal for
outdoor dining, gardening, or enjoying the fresh air in a
peaceful setting.
Close to commercials and shops (Maxi, Canadiantire, Tim
Horton, Subway, McDonald's, bank,
pharmacy, clinic, dentist, Éconofitness, bank... are only 1
or 2 minutes away); the two Costco in
Anjou are 5 minutes away; daycare centers, primary &
secondary schools, College Marie-Victorin
(future tramway station) are within walking distance,
public transport, cycle paths and parks...
Near the highway A25 which offers very easy access to
Laval, the South-Shore and downtown
Montreal.
Whether you're a growing family or someone seeking more
space in a prime location, 7311 Rue André-Arnoux is a
wonderful place to call home.
| BUILDING | |
|---|---|
| Type | Two or more storey |
| Style | Semi-detached |
| Dimensions | 11.58x6.71 M |
| Lot Size | 279.2 MC |
| EXPENSES | |
|---|---|
| Municipal Taxes (2024) | $ 3067 / year |
| School taxes (2025) | $ 350 / year |
| ROOM DETAILS | |||
|---|---|---|---|
| Room | Dimensions | Level | Flooring |
| Living room | 11.11 x 15.1 P | Ground Floor | |
| Kitchen | 20.9 x 13.11 P | Ground Floor | |
| Hallway | 19.1 x 4.11 P | Ground Floor | |
| Bathroom | 12.0 x 7.4 P | Ground Floor | |
| Primary bedroom | 18.4 x 12.0 P | 2nd Floor | |
| Bedroom | 11.6 x 16.3 P | 2nd Floor | |
| Bedroom | 11.5 x 8.10 P | 2nd Floor | |
| Bathroom | 11.7 x 4.10 P | 2nd Floor | |
| Family room | 12.5 x 20.6 P | Basement | |
| Cellar / Cold room | 6.5 x 7.2 P | Basement | |
| Workshop | 6.6 x 7.11 P | Basement | |
| CHARACTERISTICS | |
|---|---|
| Landscaping | Fenced, Fenced, Fenced, Fenced, Fenced |
| Heating system | Electric baseboard units, Electric baseboard units, Electric baseboard units, Electric baseboard units, Electric baseboard units |
| Water supply | Municipality, Municipality, Municipality, Municipality, Municipality |
| Heating energy | Electricity, Electricity, Electricity, Electricity, Electricity |
| Equipment available | Central vacuum cleaner system installation, Electric garage door, Wall-mounted heat pump, Private yard, Private balcony, Central vacuum cleaner system installation, Electric garage door, Wall-mounted heat pump, Private yard, Private balcony, Central vacuum cleaner system installation, Electric garage door, Wall-mounted heat pump, Private yard, Private balcony, Central vacuum cleaner system installation, Electric garage door, Wall-mounted heat pump, Private yard, Private balcony, Central vacuum cleaner system installation, Electric garage door, Wall-mounted heat pump, Private yard, Private balcony |
| Foundation | Poured concrete, Poured concrete, Poured concrete, Poured concrete, Poured concrete |
| Hearth stove | Wood fireplace, Wood fireplace, Wood fireplace, Wood fireplace, Wood fireplace |
| Garage | Heated, Fitted, Single width, Heated, Fitted, Single width, Heated, Fitted, Single width, Heated, Fitted, Single width, Heated, Fitted, Single width |
| Siding | Brick, Brick, Brick, Brick, Brick |
| Distinctive features | Street corner, Street corner, Street corner, Street corner, Street corner |
| Proximity | Highway, Park - green area, Elementary school, High school, Public transport, Bicycle path, Daycare centre, Highway, Park - green area, Elementary school, High school, Public transport, Bicycle path, Daycare centre, Highway, Park - green area, Elementary school, High school, Public transport, Bicycle path, Daycare centre, Highway, Park - green area, Elementary school, High school, Public transport, Bicycle path, Daycare centre, Highway, Park - green area, Elementary school, High school, Public transport, Bicycle path, Daycare centre |
| Basement | 6 feet and over, Finished basement, Separate entrance, 6 feet and over, Finished basement, Separate entrance, 6 feet and over, Finished basement, Separate entrance, 6 feet and over, Finished basement, Separate entrance, 6 feet and over, Finished basement, Separate entrance |
| Parking | Outdoor, Garage, Outdoor, Garage, Outdoor, Garage, Outdoor, Garage, Outdoor, Garage |
| Sewage system | Municipal sewer, Municipal sewer, Municipal sewer, Municipal sewer, Municipal sewer |
| Topography | Flat, Flat, Flat, Flat, Flat |
| Zoning | Residential, Residential, Residential, Residential, Residential |
| Driveway | Asphalt, Asphalt, Asphalt, Asphalt, Asphalt |
