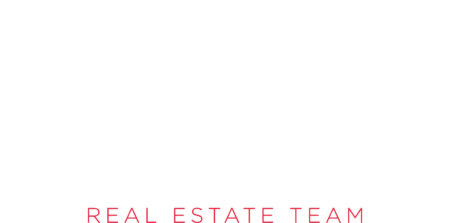 Patio
Patio  Exterior entrance
Exterior entrance  Exterior entrance
Exterior entrance  Living room
Living room 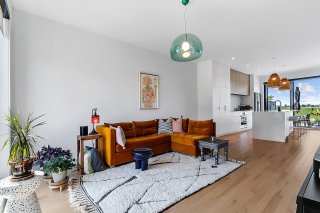 Living room
Living room  Living room
Living room 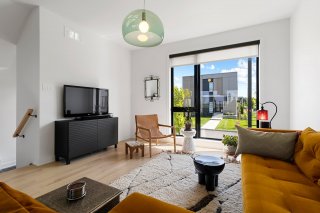 Dining room
Dining room  Dining room
Dining room  Kitchen
Kitchen  Kitchen
Kitchen 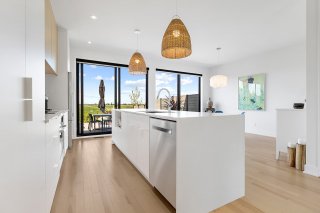 Kitchen
Kitchen  Washroom
Washroom  Staircase
Staircase 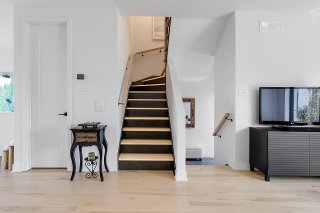 Staircase
Staircase 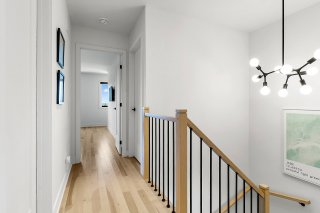 Primary bedroom
Primary bedroom  Primary bedroom
Primary bedroom  Walk-in closet
Walk-in closet  Bedroom
Bedroom  Bedroom
Bedroom  Bathroom
Bathroom  Bathroom
Bathroom  Laundry room
Laundry room  Basement
Basement 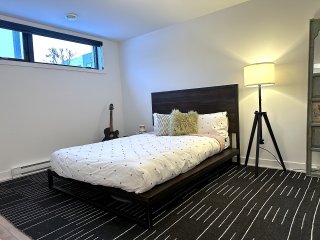 Patio
Patio  Backyard
Backyard  Overall View
Overall View 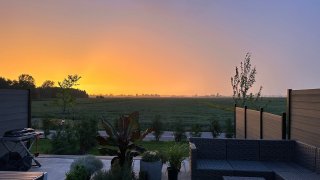 Overall View
Overall View  Garage
Garage 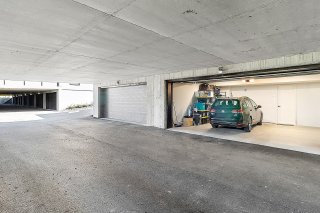 Frontage
Frontage 
724Z Rue Isola Comtois
Sainte-Julie, QC J3E
MLS: 21603071
$828,000
3
Bedrooms
1
Baths
1
Powder Rooms
2022
Year Built
Description
Located in one of Sainte-Julie's most beautiful areas, this spacious townhome in the Capella project boasts a turnkey concept that combines quality, style, and comfort. You'll enjoy a large, bright living area with large windows, 2 bedrooms (possibility of a 3rd room in the basement) a double garage, and a beautiful and very private terrace with no rear neighbours. Enjoy the peaceful stunning sunset! Location that offers the perfect balance between nature and accessibility to nearby shops and services. GCR guarantee included.
Sunshine at the front until afternoon and at the back in
the afternoon until sunset.
Spacious kitchen with large pantry.
Large terrace 22 ft x 22 ft. with a natural gas outlet that
can supply fireplace and/or BBQ.
Private grassed area adjacent to the terrace.
Central vacuum with retraflex hoses (integrated hoses).
Upstairs, 2 spacious bedrooms and large walk-in closets.
Fully equipped laundry room.
Completely finished basement that can be used as a family
room, office, or 3rd bedroom.
Water leak detection system with smart valves
Double garage with prewiring for an electrical car charging
station.
Safe neighbourhood. Promenade for bicycles and pedestrians
adjacent to the public road
Condo fees include grounds maintenance, snow removal, and
building insurance.
Upcoming opening of a nearby Coop grocery store.
Quick access to Highway 20.
MAINTENANCE BY THE CO-OWNERSHIP:
- Snow removal services for the streets, sidewalks, tunnel
descents and front balconies;
- Landscaping maintenance for the lawn and flowerbeds;
- Lawn mowing;
- Irrigation of the lawn and flowerbeds.
** Hydro fees are calculated over 226 days **
| BUILDING | |
|---|---|
| Type | Two or more storey |
| Style | Attached |
| Dimensions | 0x0 |
| Lot Size | 282 MC |
| EXPENSES | |
|---|---|
| Common expenses/Rental | $ 3276 / year |
| Municipal Taxes (2023) | $ 4084 / year |
| School taxes (2023) | $ 533 / year |
| ROOM DETAILS | |||
|---|---|---|---|
| Room | Dimensions | Level | Flooring |
| Hallway | 4.11 x 5.8 P | Ground Floor | |
| Dining room | 12.4 x 13.10 P | Ground Floor | |
| Kitchen | 8.2 x 17.0 P | Ground Floor | |
| Living room | 12.11 x 17.0 P | Ground Floor | |
| Washroom | 4.6 x 4.7 P | Ground Floor | |
| Bathroom | 7.8 x 10.5 P | 2nd Floor | |
| Primary bedroom | 13.6 x 15.7 P | 2nd Floor | |
| Bedroom | 9.9 x 13.2 P | 2nd Floor | |
| Laundry room | 6.4 x 7.0 P | 2nd Floor | |
| Walk-in closet | 5.1 x 9.10 P | 2nd Floor | |
| Walk-in closet | 6.10 x 11.8 P | 2nd Floor | |
| Family room | 11.2 x 14.2 P | Basement | |
| CHARACTERISTICS | |
|---|---|
| Landscaping | Patio, Landscape |
| Heating system | Air circulation |
| Water supply | Municipality |
| Heating energy | Electricity, Natural gas |
| Equipment available | Central vacuum cleaner system installation, Alarm system, Ventilation system, Electric garage door, Central heat pump |
| Foundation | Poured concrete |
| Garage | Attached, Heated, Double width or more, Fitted |
| Distinctive features | No neighbours in the back |
| Proximity | Highway, Golf, Hospital, Park - green area, Elementary school, High school, Public transport, Bicycle path, Alpine skiing, Cross-country skiing, Daycare centre, Réseau Express Métropolitain (REM) |
| Bathroom / Washroom | Seperate shower |
| Available services | Fire detector |
| Basement | 6 feet and over, Finished basement |
| Parking | Garage |
| Sewage system | Municipal sewer |
| Topography | Flat |
| Zoning | Residential |
| Driveway | Asphalt |
