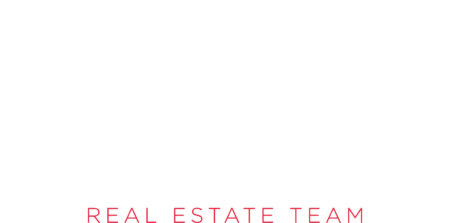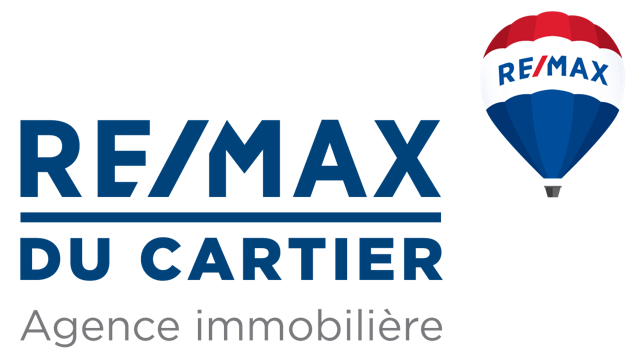 Pool
Pool  Hallway
Hallway 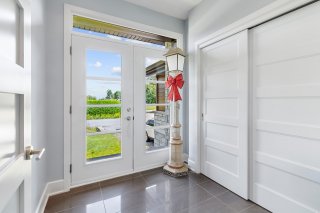 Living room
Living room  Living room
Living room  Living room
Living room 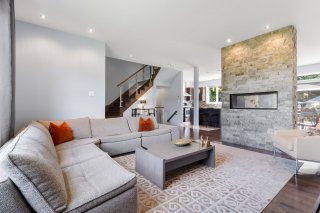 Dining room
Dining room 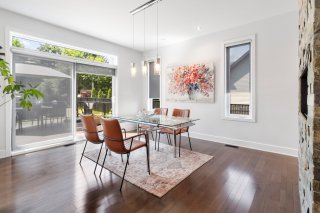 Dining room
Dining room 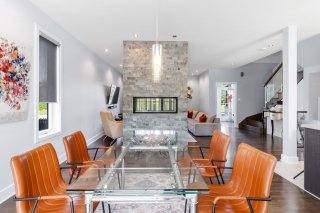 Dining room
Dining room 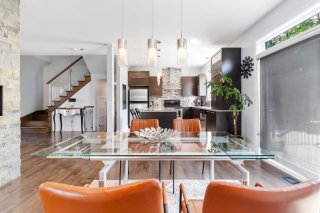 Dining room
Dining room 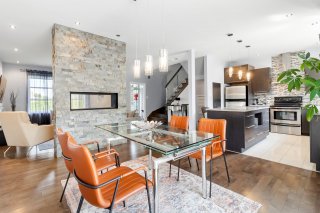 Kitchen
Kitchen  Kitchen
Kitchen  Kitchen
Kitchen 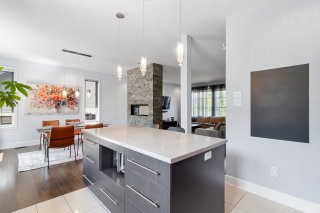 Washroom
Washroom  Laundry room
Laundry room 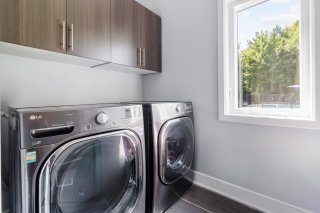 Staircase
Staircase 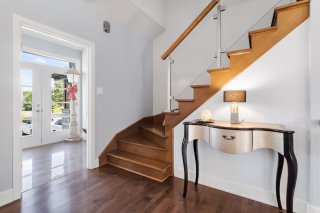 Staircase
Staircase  Staircase
Staircase  Primary bedroom
Primary bedroom 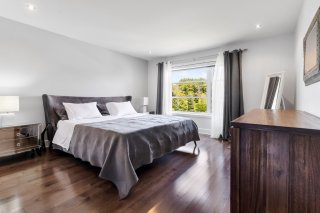 Primary bedroom
Primary bedroom  Bedroom
Bedroom 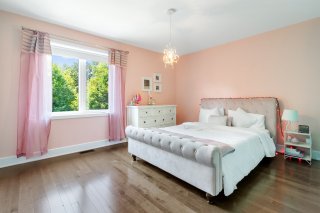 Bedroom
Bedroom  Pool
Pool 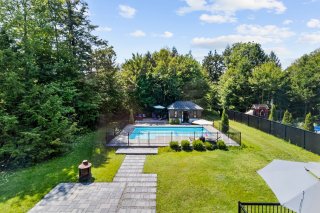 Bathroom
Bathroom 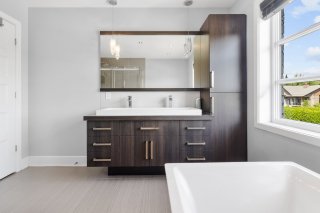 Bathroom
Bathroom  Bathroom
Bathroom  Basement
Basement  Basement
Basement  Basement
Basement  Basement
Basement 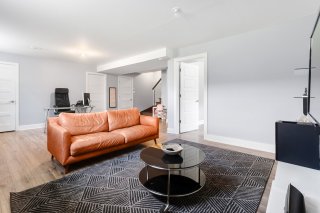 Bedroom
Bedroom  Bathroom
Bathroom 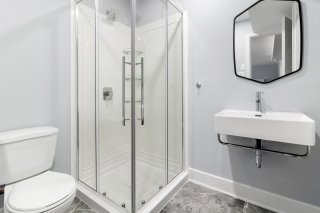 Patio
Patio  Back facade
Back facade 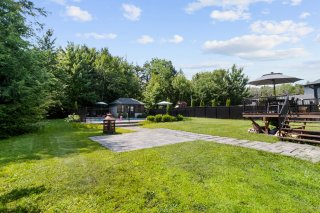 Pool
Pool  Pool
Pool 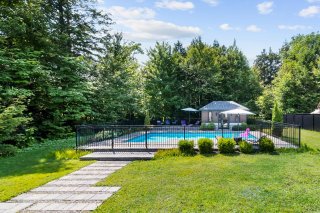 Pool
Pool 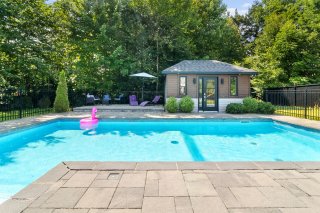 Backyard
Backyard  Storage
Storage  Storage
Storage  Back facade
Back facade 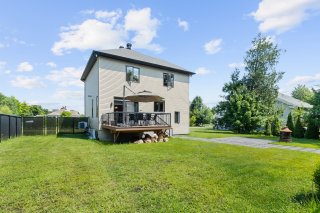 Frontage
Frontage 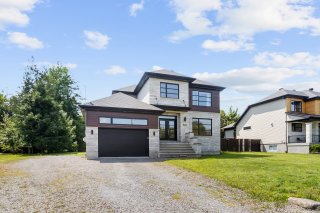
673 Rue des Sureaux
Saint-Jérôme, QC J5L
MLS: 11997906
$925,000
4
Bedrooms
2
Baths
1
Powder Rooms
2012
Year Built
Description
Magnificent, bright contemporary cottage in the peaceful, family-friendly Bellefeuille neighborhood in the growing city of Saint-Jérôme. The home features 4 bedrooms and a fully finished basement. Vast, private and picturesque 16,146-square-foot (1,500.01 m2) flat lot, with a magnificent in-ground pool and a very well-organized space for entertaining. Located just 5 minutes from Highway 15 and close to all services and shops, Costco, IGA, as well as downtown and new elementary and high schools.
EXTERIOR:
Dream wooded yard, no neighbors in the back
In-ground and heated salt pool
Terrace and large patio
2 outdoor water outlets
Large shed
GROUND FLOOR:
Spacious and functional kitchen with beautiful cabinets
Large living room and dining room with fireplace giving a
very warm atmosphere
Bright powder room and laundry room
Storage
Big integrated garage (1 1/2) for one car & motoneige/ moto
2ND FLOOR:
3 (three) large bedrooms upstairs
Master bedroom with walk-in closet
Large and modern bathroom with separate shower and
freestanding bath
Large storage room (already prepared to add another bedroom
above the garage)
BASEMENT:
Fourth bedroom
Family room
Office area and other room/cold room (can be used as an
archive room by professionals)
Full bathroom with independent shower
Large storage room
Machine room (heating system, air conditioning, air
exchanger, central vacuum)
Large additional storage space under the stairs.
| BUILDING | |
|---|---|
| Type | Two or more storey |
| Style | Detached |
| Dimensions | 16.93x15.21 M |
| Lot Size | 1500.4 MC |
| EXPENSES | |
|---|---|
| Municipal Taxes (2024) | $ 5088 / year |
| School taxes (2025) | $ 453 / year |
| ROOM DETAILS | |||
|---|---|---|---|
| Room | Dimensions | Level | Flooring |
| Living room | 15.0 x 15.2 P | Ground Floor | Wood |
| Dining room | 12.6 x 13.4 P | Ground Floor | Wood |
| Kitchen | 12.2 x 11.0 P | Ground Floor | Ceramic tiles |
| Washroom | 7.0 x 5.2 P | Ground Floor | Ceramic tiles |
| Laundry room | 7.0 x 5.6 P | Ground Floor | Ceramic tiles |
| Primary bedroom | 13.8 x 14.4 P | 2nd Floor | Wood |
| Bedroom | 13.6 x 11.0 P | 2nd Floor | Wood |
| Bedroom | 13.6 x 11.0 P | 2nd Floor | Wood |
| Bathroom | 10.1 x 10.1 P | 2nd Floor | Ceramic tiles |
| Walk-in closet | 4.4 x 9.8 P | 2nd Floor | Wood |
| Family room | 20.11 x 19.8 P | Basement | Floating floor |
| Bathroom | 7.5 x 5.9 P | Basement | Floating floor |
| Bedroom | 10.6 x 10.0 P | Basement | Floating floor |
| Cellar / Cold room | 5.6 x 5.6 P | Basement | Floating floor |
| CHARACTERISTICS | |
|---|---|
| Driveway | Double width or more, Not Paved |
| Landscaping | Fenced, Landscape |
| Heating system | Air circulation |
| Water supply | Municipality |
| Heating energy | Electricity |
| Equipment available | Central vacuum cleaner system installation, Alarm system, Ventilation system, Central heat pump, Private yard, Private balcony |
| Foundation | Poured concrete |
| Hearth stove | Other |
| Garage | Attached, Heated, Single width |
| Siding | Aluminum, Brick |
| Distinctive features | No neighbours in the back |
| Pool | Heated, Inground |
| Proximity | Highway, Golf, Hospital, Park - green area, Elementary school, High school, Daycare centre, ATV trail |
| Bathroom / Washroom | Seperate shower |
| Basement | 6 feet and over, Finished basement |
| Parking | Outdoor, Garage |
| Sewage system | Septic tank |
| Roofing | Asphalt shingles |
| Zoning | Residential |
