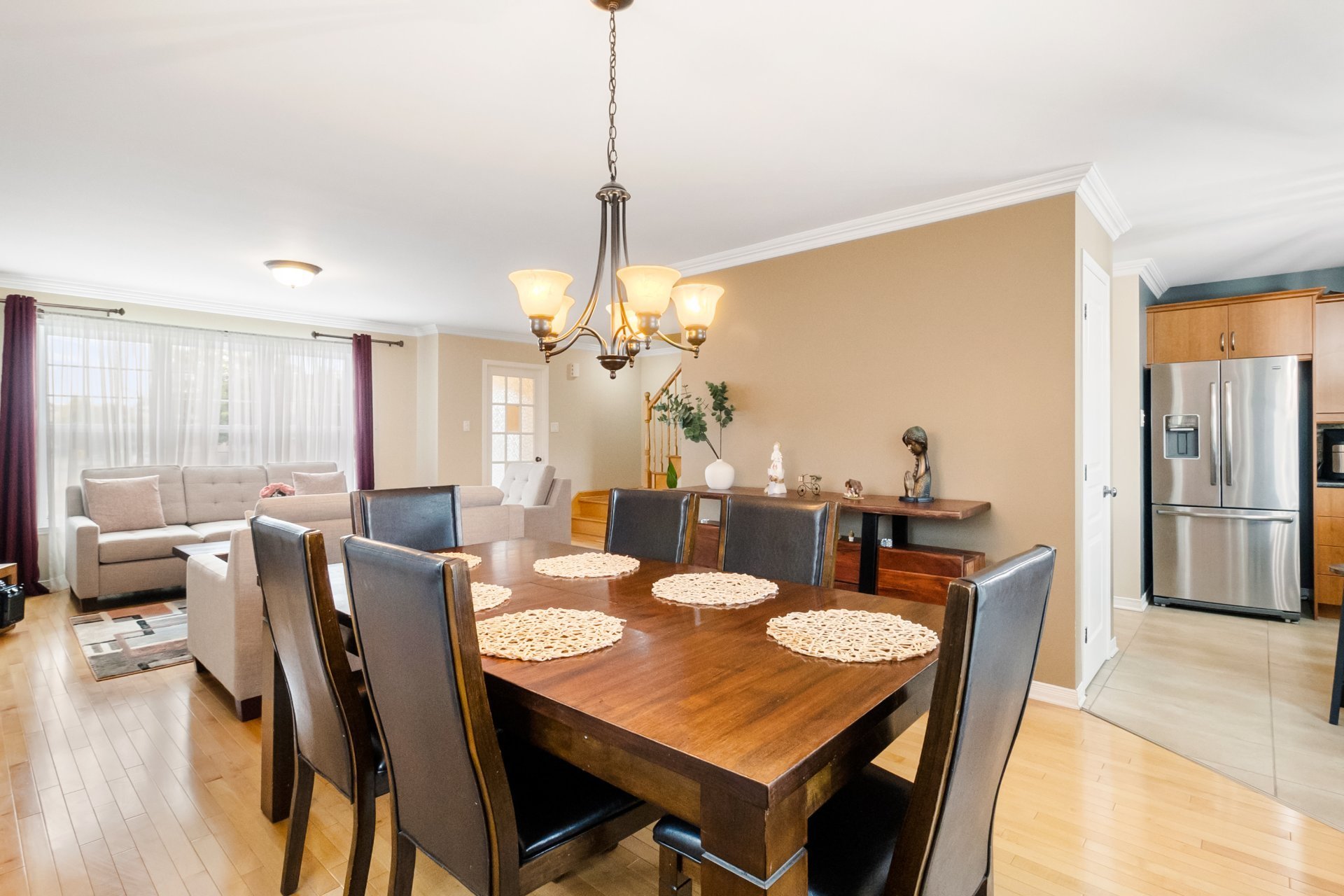56 Rue François de Lauzon, La Prairie, QC J5R6W6 $2,550/M

Frontage

Hallway

Living room

Living room

Living room

Dining room

Dining room

Dining room

Kitchen
|
|
Description
This home is located on a peaceful street with no neighbours in the back. Don't miss the opportunity to acquire this magnificent semi-detached home with its garage and landscaped backyard. You will be charmed by the superb open main floor with its beautiful kitchen, the 3 bedrooms upstairs, the 1+1 bathrooms, as well as a beautiful family room in the basement. With its enchanting natural setting, proximity to Montreal, exceptional quality of life and quality services, La Prairie certainly deserves to be considered a privileged place to live. Access to the Samuel-de-Champlain Bridge in just 5 minutes. A visit is a must!
To be added as conditions:
- The residence shall be returned to the state that it was
prior to the leasing.
- No smoking allowed.
- Home shall not be painted unless otherwise agreed to with
Lessor.
- Prior to the signing of the lease, the Lessee shall
provide a credit report (i.e. Equifax, Transunion), proof
of employment (letter of employement AND paystubs), and
proof of studies in case of students should the lessor
require as such.
- Prior to the signing of the lease, the Lessee shall
provide proof of tenant liability insurance (minimum
coverage of $2,000,000).
- No sublets are permitted
- The residence shall be returned to the state that it was
prior to the leasing.
- No smoking allowed.
- Home shall not be painted unless otherwise agreed to with
Lessor.
- Prior to the signing of the lease, the Lessee shall
provide a credit report (i.e. Equifax, Transunion), proof
of employment (letter of employement AND paystubs), and
proof of studies in case of students should the lessor
require as such.
- Prior to the signing of the lease, the Lessee shall
provide proof of tenant liability insurance (minimum
coverage of $2,000,000).
- No sublets are permitted
Inclusions: All curtains, Dishwasher, Central vacuum
Exclusions : N/A
| BUILDING | |
|---|---|
| Type | Two or more storey |
| Style | Semi-detached |
| Dimensions | 8.5x9.81 M |
| Lot Size | 444.6 MC |
| EXPENSES | |
|---|---|
| N/A |
|
ROOM DETAILS |
|||
|---|---|---|---|
| Room | Dimensions | Level | Flooring |
| Washroom | 3.4 x 7.1 P | Ground Floor | Ceramic tiles |
| Dining room | 9.11 x 12.2 P | Ground Floor | Wood |
| Hallway | 5.2 x 8.10 P | Ground Floor | Ceramic tiles |
| Living room | 12.3 x 12.7 P | Ground Floor | Wood |
| Kitchen | 9.9 x 13.0 P | Ground Floor | Ceramic tiles |
| Laundry room | 3.7 x 7.11 P | Ground Floor | Ceramic tiles |
| Bedroom | 9.8 x 9.10 P | 2nd Floor | Wood |
| Primary bedroom | 13.0 x 17.2 P | 2nd Floor | Wood |
| Bedroom | 9.8 x 10.2 P | 2nd Floor | Wood |
| Bathroom | 12.2 x 9.4 P | 2nd Floor | Ceramic tiles |
| Family room | 8.10 x 24.0 P | Basement | Floating floor |
|
CHARACTERISTICS |
|
|---|---|
| Landscaping | Fenced, Landscape |
| Heating system | Air circulation |
| Water supply | Municipality |
| Heating energy | Electricity |
| Equipment available | Central vacuum cleaner system installation, Ventilation system, Central heat pump, Private yard, Private balcony |
| Windows | PVC |
| Foundation | Poured concrete |
| Garage | Attached, Heated, Fitted, Single width |
| Distinctive features | No neighbours in the back, Cul-de-sac |
| Proximity | Highway, Golf, Elementary school, High school, Public transport, Bicycle path, Cross-country skiing, Daycare centre, Réseau Express Métropolitain (REM) |
| Bathroom / Washroom | Seperate shower |
| Available services | Fire detector |
| Basement | 6 feet and over, Finished basement |
| Parking | Outdoor, Garage |
| Sewage system | Municipal sewer |
| Roofing | Asphalt shingles |
| Zoning | Residential |
| Driveway | Asphalt |
| Restrictions/Permissions | No pets allowed |