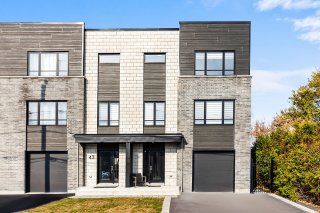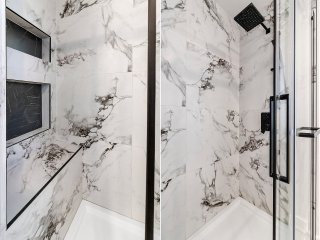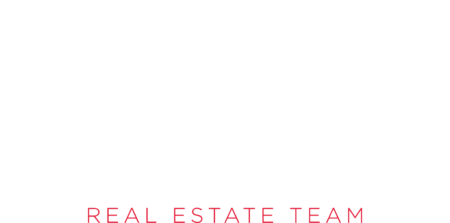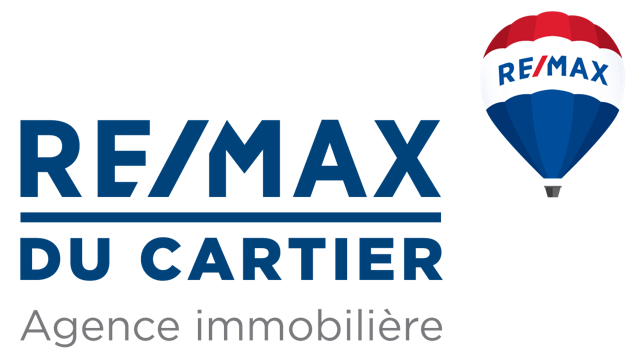 Pool
Pool  Exterior entrance
Exterior entrance  Hallway
Hallway  Staircase
Staircase  Living room
Living room  Living room
Living room  Living room
Living room  Dining room
Dining room  Dining room
Dining room  Dining room
Dining room  Dining room
Dining room  Kitchen
Kitchen  Kitchen
Kitchen  Kitchen
Kitchen  Kitchen
Kitchen  Kitchen
Kitchen  Washroom
Washroom  Office
Office  Office
Office  Washroom
Washroom  Staircase
Staircase  Hallway
Hallway  Primary bedroom
Primary bedroom  Primary bedroom
Primary bedroom  Walk-in closet
Walk-in closet  Ensuite bathroom
Ensuite bathroom  Ensuite bathroom
Ensuite bathroom  Ensuite bathroom
Ensuite bathroom  Bedroom
Bedroom  Bedroom
Bedroom  Bedroom
Bedroom  Laundry room
Laundry room  Balcony
Balcony  Balcony
Balcony  Backyard
Backyard  Backyard
Backyard  Backyard
Backyard  Pool
Pool  Pool
Pool  Frontage
Frontage  Frontage
Frontage 
47 Rue Lussier
Saint-Philippe, QC J0L
MLS: 17555605
$635,000
3
Bedrooms
1
Baths
2
Powder Rooms
2021
Year Built
Description
Discover this elegant townhouse with several extras, still under GCR warranty until September 2026. Offering a generous living area. With its 3 bedrooms, this Energy Star certified home perfectly combines modernity and energy efficiency. The kitchen, with a central marble island is designed for foodies and opens onto a welcoming living space, ideal for entertaining. The land, bordered by a hedge and landscaped, offers a heated outdoor semi-inground pool. Located in a sought after area at the end of a peaceful cul-de-sac, the property benefits from quick access to the highway, proximity to parks, schools and services. A must see!
Extras list:
- Entrance hallway wardrobe.
- 2 Améristar wall-mounted air conditioners guaranteed for
10 years.
- Kitchen cabinets finished to the ceiling, quartz
countertop, double sink.
- 7p9 marble island with drop to the ground.
- Second sink with integrated shredder.
- 24x48 ceramic.
- Furnished pantry.
- Blown wall for your television with electric fireplace
included.
- Bathroom with heated floor.
-Enlarged shower with bench and two alcoves.
- Concrete slab to put a spa.
- Shed.
- Grass, asphalt, pavement and fence.
- Privacy wall.
- Semi-inground pool, heated.
- Second shower room.
- 100% of the lights are LED.
- Double parking with united pavement.
- BBQ with stovetop and integrated pizza oven included
| BUILDING | |
|---|---|
| Type | Two or more storey |
| Style | Semi-detached |
| Dimensions | 9.14x7.01 M |
| Lot Size | 267.6 MC |
| EXPENSES | |
|---|---|
| Municipal Taxes (2024) | $ 3491 / year |
| School taxes (2024) | $ 294 / year |
| ROOM DETAILS | |||
|---|---|---|---|
| Room | Dimensions | Level | Flooring |
| Hallway | 6.5 x 5.4 P | Ground Floor | Ceramic tiles |
| Home office | 18.0 x 8.8 P | Ground Floor | Floating floor |
| Washroom | 3.3 x 8.9 P | Ground Floor | Ceramic tiles |
| Dining room | 6.6 x 17.4 P | 2nd Floor | Wood |
| Living room | 10.2 x 16.0 P | 2nd Floor | Wood |
| Washroom | 3.8 x 7.6 P | 2nd Floor | Ceramic tiles |
| Kitchen | 12.0 x 17.4 P | 2nd Floor | Ceramic tiles |
| Bathroom | 5.4 x 13.10 P | 3rd Floor | Ceramic tiles |
| Primary bedroom | 12.2 x 9.8 P | 3rd Floor | Wood |
| Bedroom | 11.0 x 9.8 P | 3rd Floor | Wood |
| Bedroom | 9.0 x 7.3 P | 3rd Floor | Wood |
| Laundry room | 5.2 x 5.2 P | 3rd Floor | Ceramic tiles |
| Walk-in closet | 9.0 x 5.4 P | 3rd Floor | Wood |
| CHARACTERISTICS | |
|---|---|
| Landscaping | Fenced, Landscape |
| Heating system | Electric baseboard units |
| Water supply | Municipality |
| Heating energy | Electricity |
| Equipment available | Central vacuum cleaner system installation, Ventilation system, Electric garage door, Wall-mounted air conditioning, Private yard, Private balcony |
| Foundation | Poured concrete |
| Hearth stove | Other |
| Garage | Attached, Heated, Fitted, Single width |
| Siding | Brick, Vinyl |
| Distinctive features | Cul-de-sac |
| Pool | Heated, Above-ground |
| Proximity | Highway, Golf, Park - green area, Elementary school, High school, Public transport, Bicycle path, Daycare centre |
| Bathroom / Washroom | Adjoining to primary bedroom, Seperate shower |
| Basement | 6 feet and over, Finished basement, Separate entrance |
| Parking | Outdoor, Garage |
| Sewage system | Municipal sewer |
| Topography | Flat |
| Zoning | Residential |
| Driveway | Asphalt |
| Energy efficiency | LEED |



