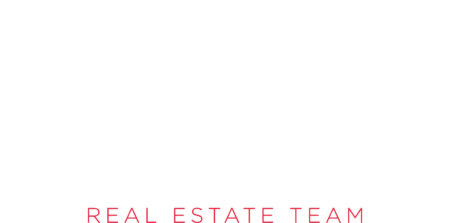4445 Boul. Henri Bourassa O.
Montréal (Saint-Laurent), QC H4L
MLS: 23535479
3
Bedrooms
2
Baths
0
Powder Rooms
1988
Year Built
Description
Spacious unit and turnkey renovated. This 3 large bedrooms, 2 bathrooms (Ensuite bathroom) offer a great layout. Comes with an indoor garage and locker room. Situated in a very high quality concrete construction well managed and maintained condominium building that offers great location between 2 train stations (Bois-Franc/Du Ruisseau) and buses 170 and 64. Near all services and amenities. Don't hesitate to visit!
- Located not far from the 2 elevators and stairs.
- Southwest side, well lit and sunny.
- Kitchen and 2 bathrooms completely renovated.
- Floors: engineered wood (light maple) on acoustic
membrane.
- Ceramic floors (entrance, kitchen, bathrooms).
- Multiple storage spaces.
- Interior garage space, at basement level.
- Storage space (locker), on another level.
- Interior storage space in the condo, with shelves.
Includes a workbench, if desired.
Location:
- Near Highways 13, 15 and 40.
- Close to public transport: bus and metro Côte-Vertu. And
the future commuter train station Bois-Franc.
- Close to several primary, secondary and CEGEP schools.
- Near Sacré-Coeur Hospital, CLSC and medical clinics.
- Close to several supermarkets and shopping malls.
Recent facilities:
- Air conditioning Friedrich 11500 BTU (Thru-The-Wall)
(2020).
- 60 gallon water heaters - Hydro-Solution warranty (2021):
new, without lease agreement.
Inclusions: Light fixtures, curtains and poles, Stove,
dishwasher, washer and dryer 2 years old under 5 year
warranty, fridge.
| BUILDING | |
|---|---|
| Type | Apartment |
| Style | Detached |
| Dimensions | 0x0 |
| Lot Size | 0 |
| EXPENSES | |
|---|---|
| Energy cost | $ 1340 / year |
| Co-ownership fees | $ 3600 / year |
| Municipal Taxes (2024) | $ 2287 / year |
| School taxes (2024) | $ 263 / year |
| ROOM DETAILS | |||
|---|---|---|---|
| Room | Dimensions | Level | Flooring |
| Hallway | 3.11 x 8.5 P | 2nd Floor | Ceramic tiles |
| Living room | 17.0 x 11.7 P | 2nd Floor | Wood |
| Dining room | 11.6 x 12.2 P | 2nd Floor | Wood |
| Kitchen | 11.1 x 8.6 P | 2nd Floor | Ceramic tiles |
| Bedroom | 12.8 x 8.11 P | 2nd Floor | Wood |
| Bedroom | 11.8 x 15.6 P | 2nd Floor | Wood |
| Primary bedroom | 12.11 x 15.9 P | 2nd Floor | Wood |
| Walk-in closet | 8.7 x 5.5 P | 2nd Floor | Wood |
| Bathroom | 8.7 x 5.4 P | 2nd Floor | Ceramic tiles |
| Bathroom | 7.10 x 11.1 P | 2nd Floor | Ceramic tiles |
| CHARACTERISTICS | |
|---|---|
| Bathroom / Washroom | Adjoining to primary bedroom |
| Equipment available | Alarm system, Electric garage door, Entry phone, Private balcony, Wall-mounted air conditioning |
| Garage | Attached, Fitted, Heated, Single width |
| Proximity | Bicycle path, Cegep, Daycare centre, Elementary school, Golf, High school, Highway, Hospital, Park - green area, Public transport, Réseau Express Métropolitain (REM) |
| Heating system | Electric baseboard units |
| Heating energy | Electricity |
| Easy access | Elevator |
| Available services | Fire detector |
| Parking | Garage |
| Sewage system | Municipal sewer |
| Water supply | Municipality |
| Restrictions/Permissions | Pets allowed |
| Zoning | Residential |





























