419 Rue de la Prunelle, Montréal (Verdun, QC H3E1Z3 $2,489,000
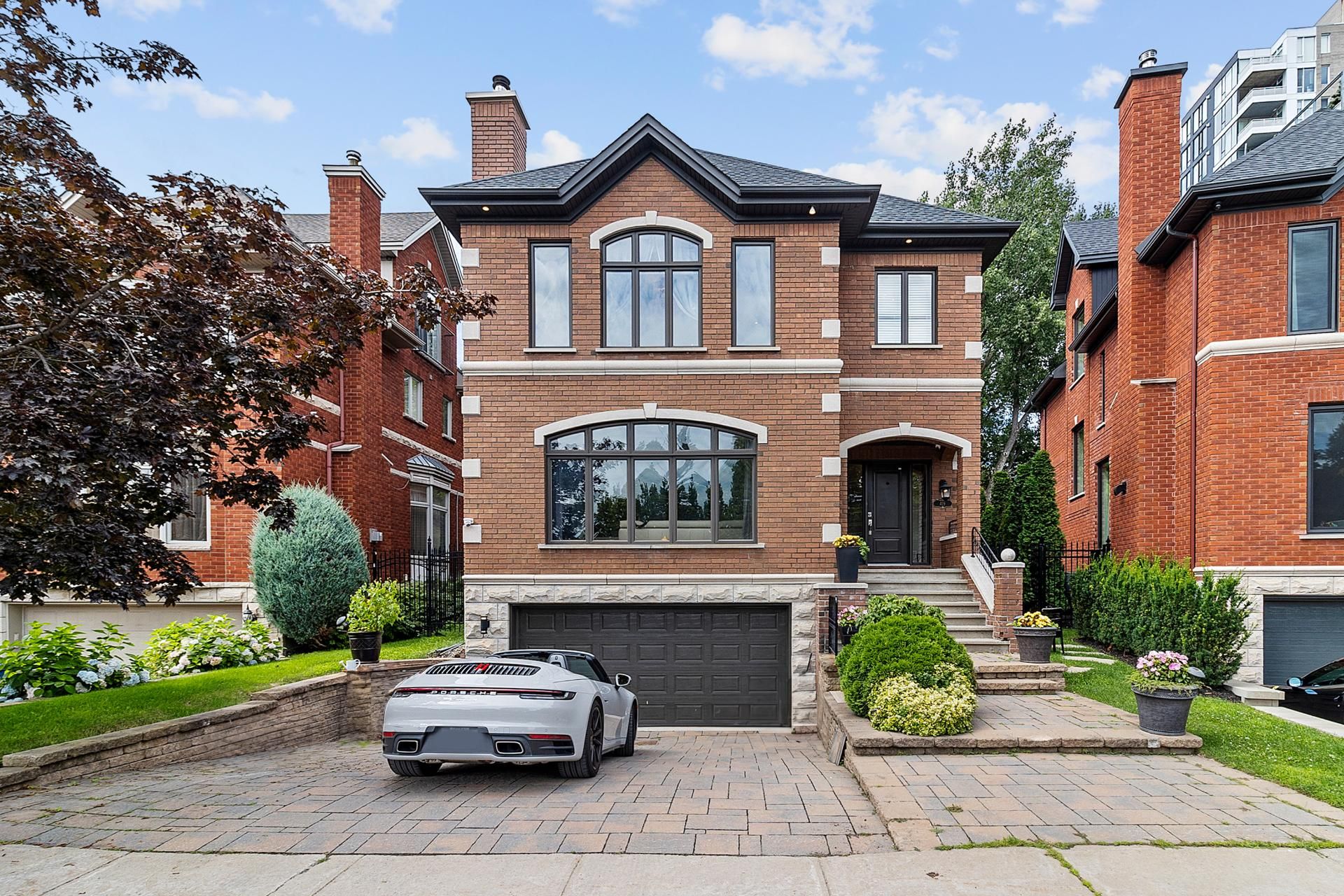
Frontage
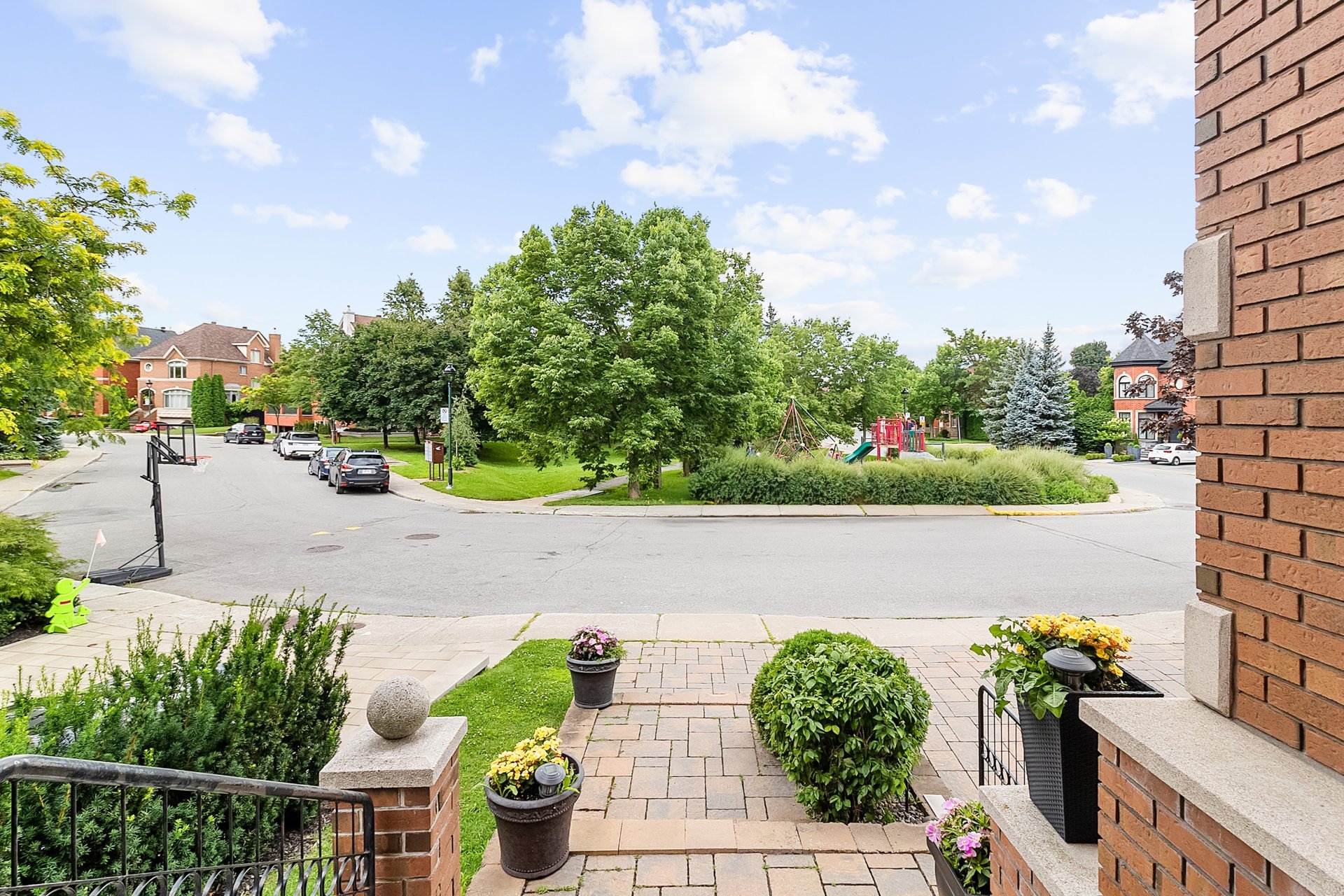
Frontage
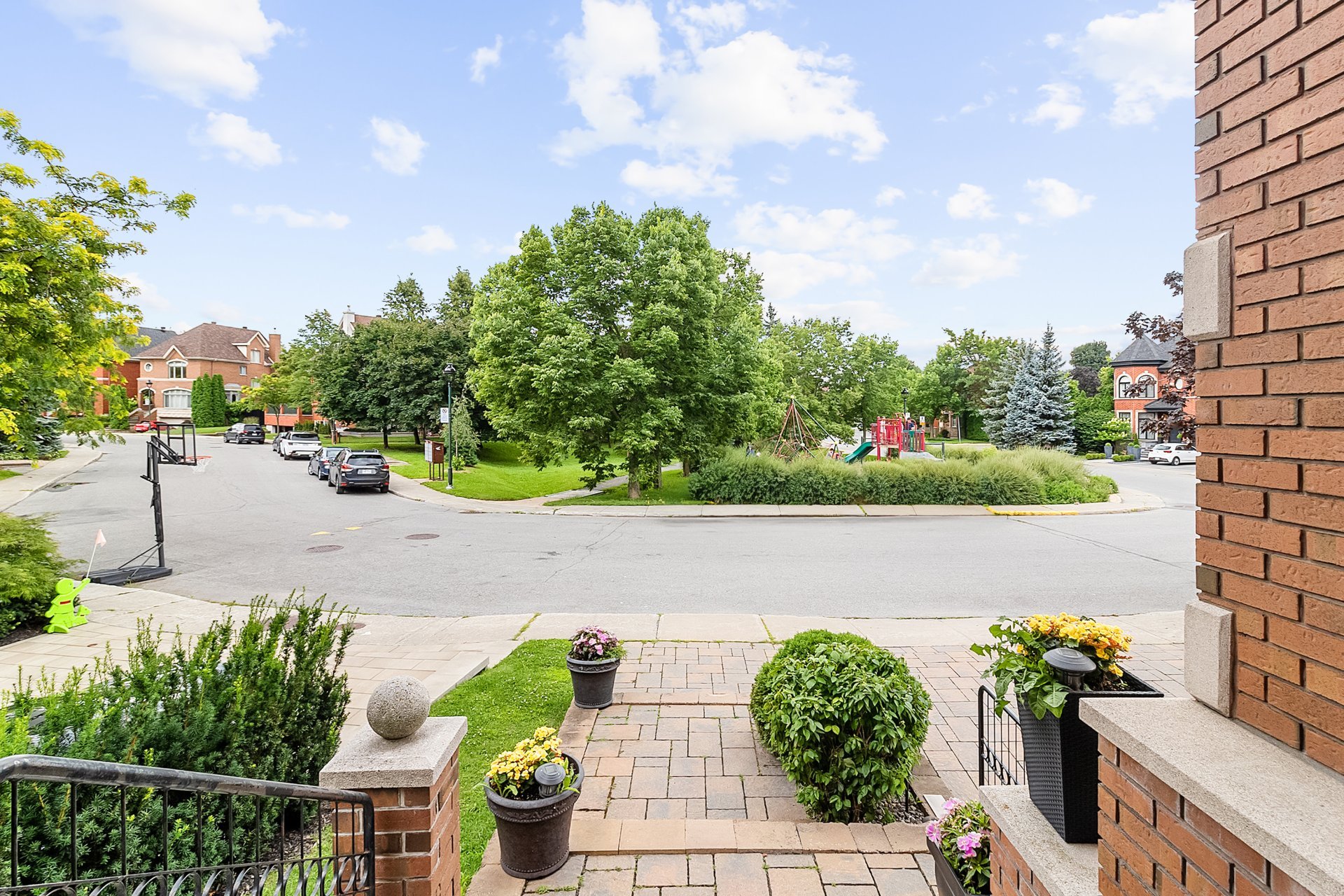
Exterior entrance

Pool
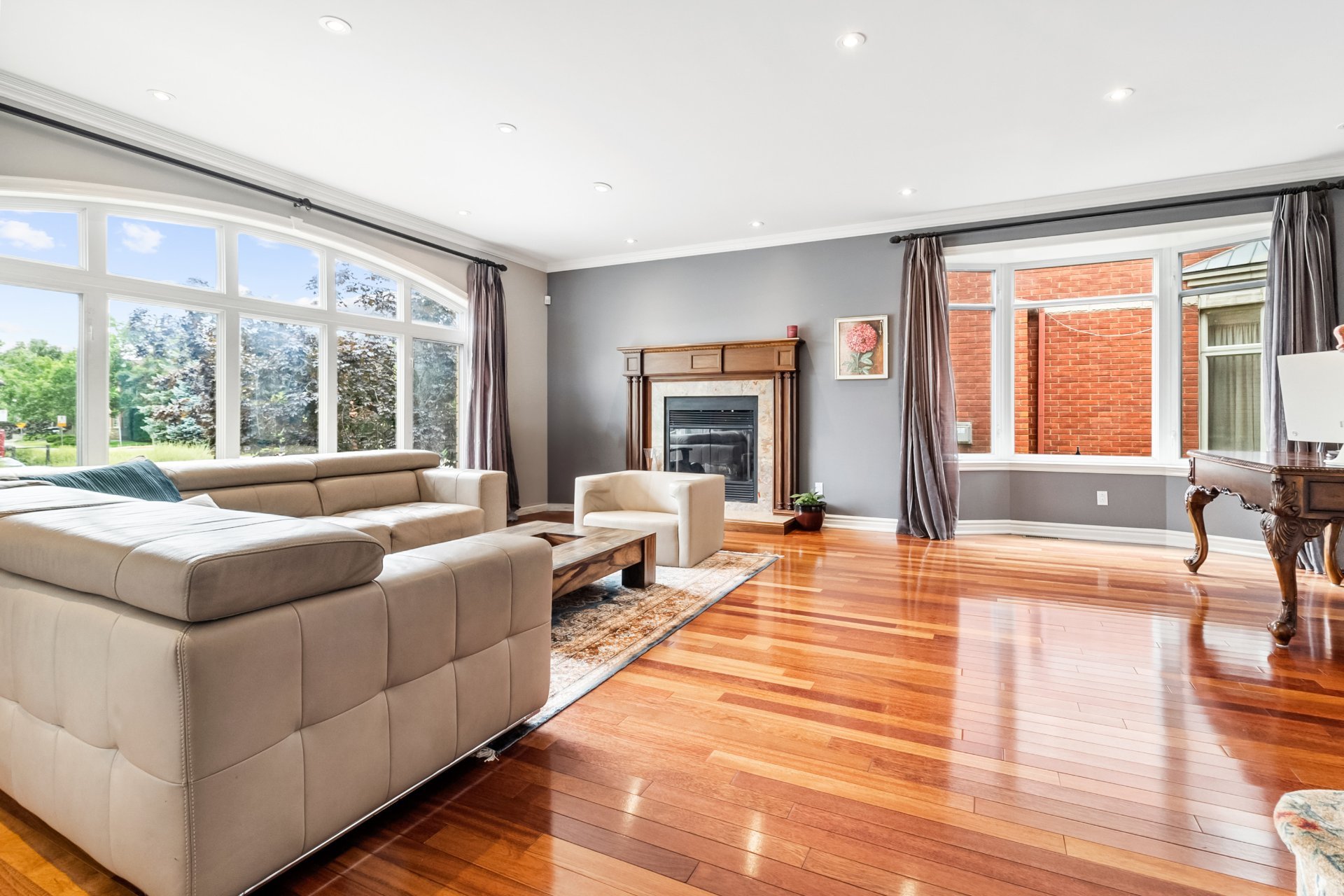
Overall View

Exterior entrance
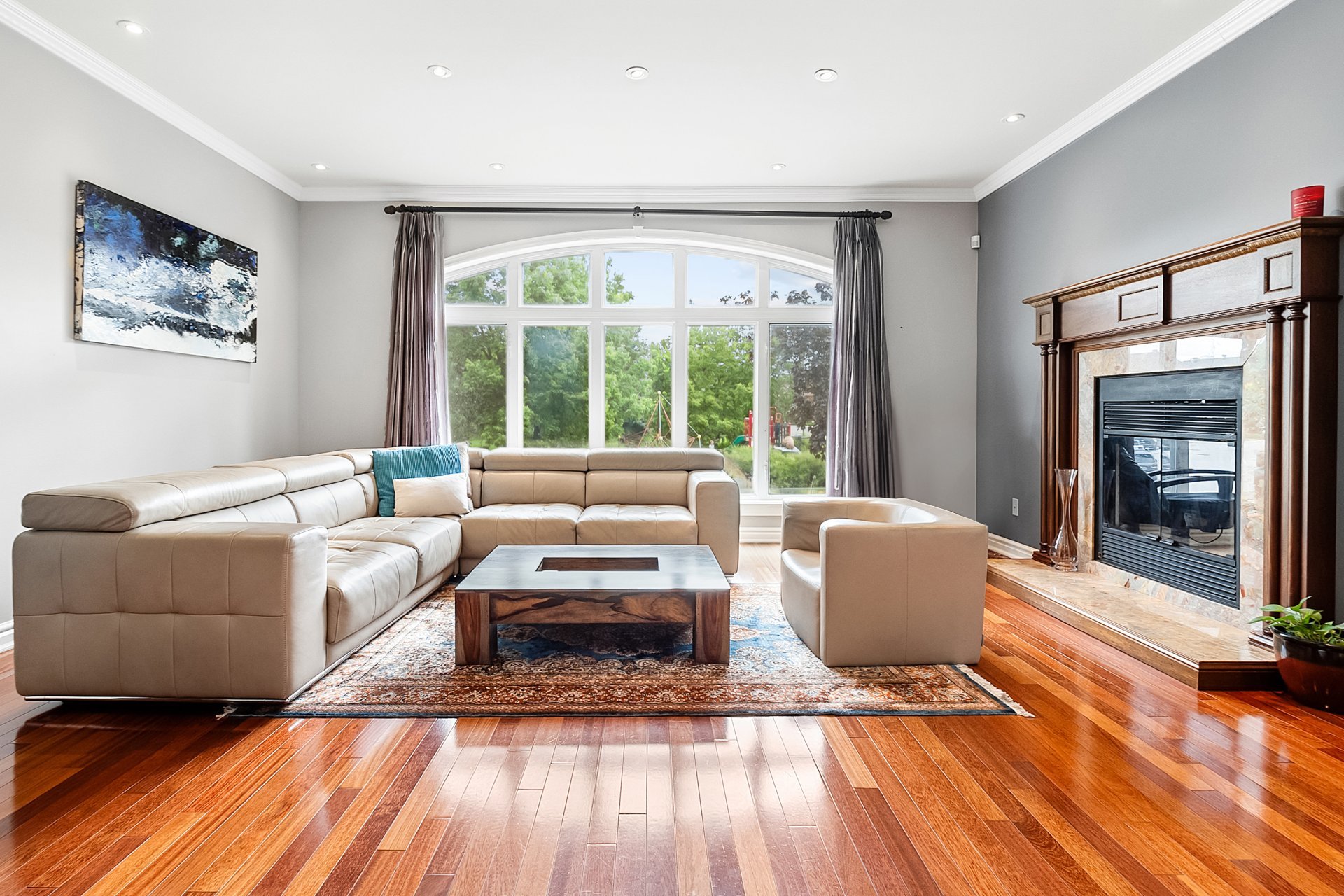
Living room
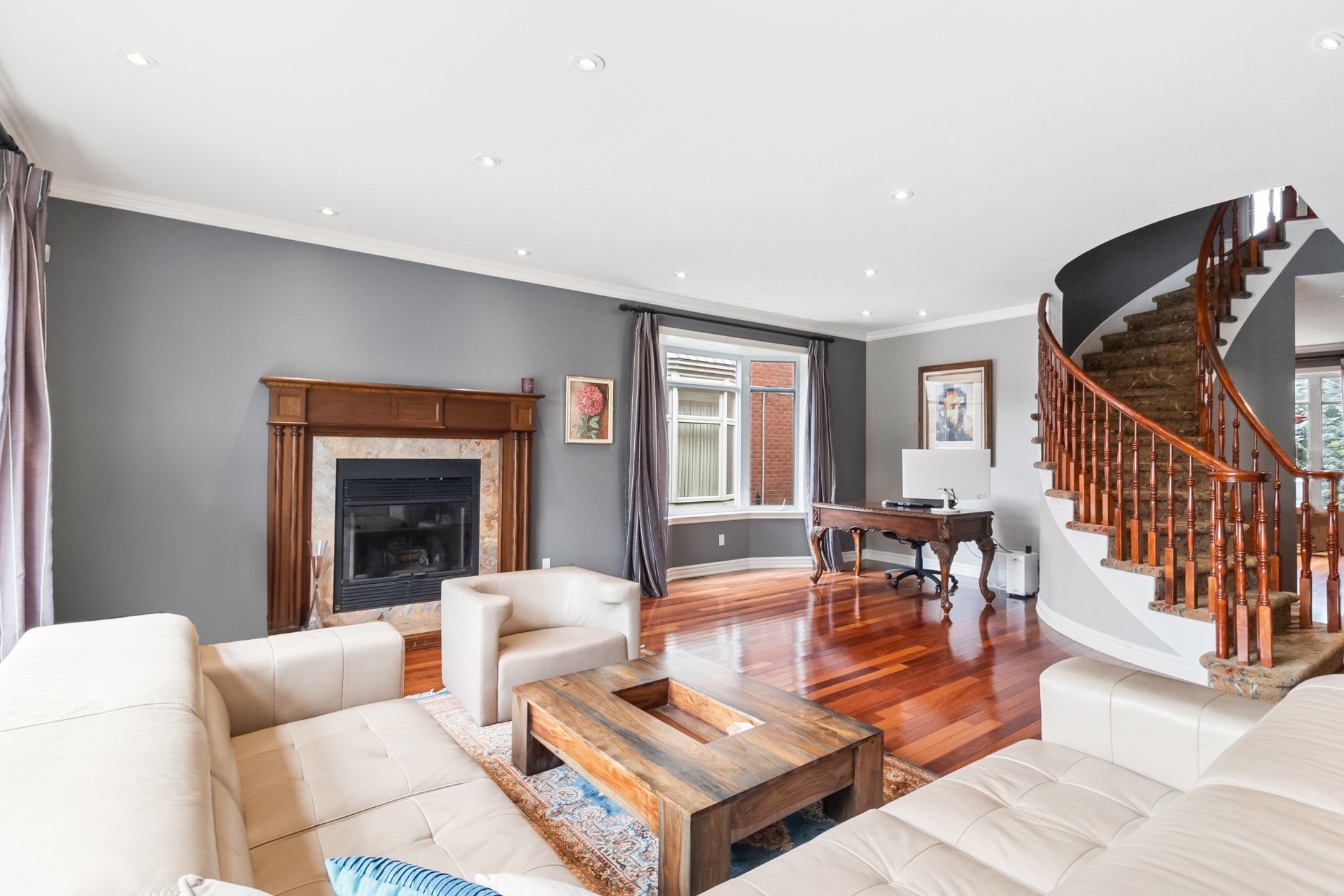
Living room

Living room
|
|
Sold
Description
Welcome to this charming oasis, nestled on one of the most sought after streets on Île des Soeurs, offers a serene suburban retreat. Situated on the tranquil North side of the island. This gorgeous 5 bedroom, 4+1 bathroom home, embodies modern living, along with urban convenience and a touch of nature with an in-ground pool. This unique home was enlarged on 4 levels. It features a gorgeous rooftop terrace with Brazilian wood flooring, providing a special outdoor space for relaxation and enjoyment. Near the entrances and exits of the island, this property is quickly accessible to all services. A truly exceptional property in every aspect!
Ground floor:
Spacious and luminous living room with space for a small
office area
Wood fireplace in living room
Large welcoming dining room
Amazing chefs kitchen with large island
Family/tv room adjoining the kitchen
Powder room for guests
Access to the large terrace with In-ground pool
Entirely fenced garden with hedge and trees
Enlarged Driveway
2nd floor:
Master bedroom including a walk-in closet and an ensuite
bathroom with double sinks
2nd bedroom has a full ensuite washroom
The 3rd and 4th bedroom are connected together, one of the
rooms can be used as an office space or playroom
There's a Laundry room with sink
3rd full washroom with double sinks
3rd floor:
Mezzanine, can be used as a living room, office space, play
area, art studio
A Gorgeous rooftop terrace with Brazilian wood flooring
Basement:
Family room of good size
Full Washroom
A bedroom
Well designed space with lots of storage area
Access to the double garage
Wooden floors, organized closets
Nearby:
Immerse yourself in the island's natural beauty, with lush
surroundings and scenic bike paths.
Quick access to major highways, making your daily commute
hassle-free. Within a short 4-minute walk, you'll find an
array offers restaurants, supermarkets, shops, and
essential services, meeting your everyday needs with ease.
Nearby parks with charming water fountains offer a natural
escape surrounded by greenery.
Practicality meets sustainability, as an electric car
charging center is just a 2-minute walk away. For public
transport users, a15-minute walk takes you to the REM,
ensuring quick connections to the city.
Tennis enthusiasts will appreciate the proximity to the
"Nuns Island Tennis Club", a mere 2-minute stroll away.
Spacious and luminous living room with space for a small
office area
Wood fireplace in living room
Large welcoming dining room
Amazing chefs kitchen with large island
Family/tv room adjoining the kitchen
Powder room for guests
Access to the large terrace with In-ground pool
Entirely fenced garden with hedge and trees
Enlarged Driveway
2nd floor:
Master bedroom including a walk-in closet and an ensuite
bathroom with double sinks
2nd bedroom has a full ensuite washroom
The 3rd and 4th bedroom are connected together, one of the
rooms can be used as an office space or playroom
There's a Laundry room with sink
3rd full washroom with double sinks
3rd floor:
Mezzanine, can be used as a living room, office space, play
area, art studio
A Gorgeous rooftop terrace with Brazilian wood flooring
Basement:
Family room of good size
Full Washroom
A bedroom
Well designed space with lots of storage area
Access to the double garage
Wooden floors, organized closets
Nearby:
Immerse yourself in the island's natural beauty, with lush
surroundings and scenic bike paths.
Quick access to major highways, making your daily commute
hassle-free. Within a short 4-minute walk, you'll find an
array offers restaurants, supermarkets, shops, and
essential services, meeting your everyday needs with ease.
Nearby parks with charming water fountains offer a natural
escape surrounded by greenery.
Practicality meets sustainability, as an electric car
charging center is just a 2-minute walk away. For public
transport users, a15-minute walk takes you to the REM,
ensuring quick connections to the city.
Tennis enthusiasts will appreciate the proximity to the
"Nuns Island Tennis Club", a mere 2-minute stroll away.
Inclusions: Fridge, stove, dish washer, microwave, light fixtures, curtains, blinds, pool accessories, Ikea black closet in basement, Two Ikea closets in bedrooms up stairs.
Exclusions : Chandelier in the dinning room.
| BUILDING | |
|---|---|
| Type | Two or more storey |
| Style | Detached |
| Dimensions | 30.1x44.3 P |
| Lot Size | 592.3 MC |
| EXPENSES | |
|---|---|
| Energy cost | $ 5551 / year |
| Municipal Taxes (2023) | $ 14439 / year |
| School taxes (2023) | $ 1908 / year |
|
ROOM DETAILS |
|||
|---|---|---|---|
| Room | Dimensions | Level | Flooring |
| Hallway | 8.8 x 6.2 P | Ground Floor | Wood |
| Living room | 24.1 x 24.5 P | Ground Floor | Wood |
| Dining room | 14.5 x 16.5 P | Ground Floor | Wood |
| Kitchen | 19.2 x 12.9 P | Ground Floor | Ceramic tiles |
| Family room | 16.7 x 13.4 P | Ground Floor | Wood |
| Washroom | 4.7 x 4.8 P | Ground Floor | Ceramic tiles |
| Bedroom | 12.7 x 12.7 P | 2nd Floor | Wood |
| Bathroom | 4.8 x 8.7 P | 2nd Floor | Wood |
| Bedroom | 15.1 x 13.6 P | 2nd Floor | Wood |
| Home office | 13.1 x 12.7 P | 2nd Floor | Wood |
| Laundry room | 8.5 x 5.0 P | 2nd Floor | Ceramic tiles |
| Bathroom | 8.8 x 7.1 P | 2nd Floor | Ceramic tiles |
| Primary bedroom | 12.1 x 18.1 P | 2nd Floor | Wood |
| Bathroom | 12.6 x 11.3 P | 2nd Floor | Ceramic tiles |
| Walk-in closet | 10.7 x 8.1 P | 2nd Floor | Wood |
| Hallway | 16.3 x 11.2 P | 2nd Floor | Wood |
| Mezzanine | 12.1 x 24.4 P | 3rd Floor | Wood |
| Family room | 19.7 x 18.7 P | Basement | Wood |
| Bedroom | 8.0 x 12.2 P | Basement | Wood |
| Bathroom | 7.6 x 7.5 P | Basement | Ceramic tiles |
| Family room | 12.0 x 27.1 P | Basement | Wood |
|
CHARACTERISTICS |
|
|---|---|
| Driveway | Double width or more, Plain paving stone |
| Landscaping | Fenced, Landscape |
| Heating system | Air circulation |
| Water supply | Municipality |
| Heating energy | Natural gas |
| Equipment available | Central vacuum cleaner system installation, Alarm system, Ventilation system, Electric garage door, Central heat pump |
| Foundation | Poured concrete |
| Hearth stove | Wood fireplace |
| Garage | Attached, Heated, Double width or more, Fitted |
| Rental appliances | Alarm system |
| Siding | Brick |
| Distinctive features | Cul-de-sac |
| Pool | Inground |
| Proximity | Highway, Golf, Hospital, Park - green area, Elementary school, High school, Public transport, Bicycle path, Daycare centre, Réseau Express Métropolitain (REM) |
| Bathroom / Washroom | Adjoining to primary bedroom, Seperate shower |
| Available services | Fire detector |
| Basement | 6 feet and over, Finished basement |
| Parking | Outdoor, Garage |
| Sewage system | Municipal sewer |
| Roofing | Asphalt shingles |
| Topography | Flat |
| Zoning | Residential |