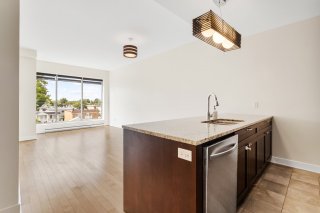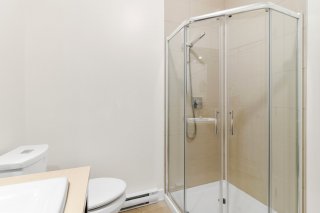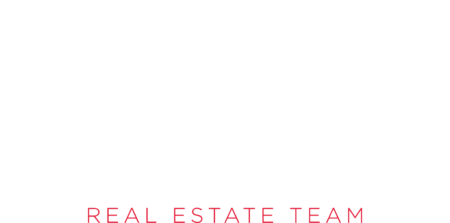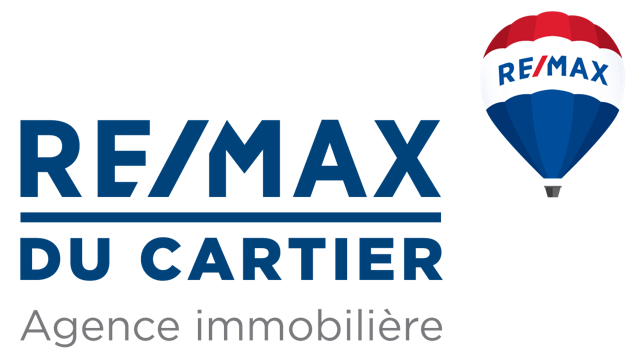 Exterior entrance
Exterior entrance  Hallway
Hallway  Living room
Living room  Living room
Living room  Dining room
Dining room  Living room
Living room  Living room
Living room  Balcony
Balcony  Living room
Living room  Living room
Living room  Kitchen
Kitchen  Kitchen
Kitchen  Kitchen
Kitchen  Primary bedroom
Primary bedroom  Primary bedroom
Primary bedroom  Primary bedroom
Primary bedroom  Primary bedroom
Primary bedroom  Walk-in closet
Walk-in closet  Ensuite bathroom
Ensuite bathroom  Ensuite bathroom
Ensuite bathroom  Ensuite bathroom
Ensuite bathroom  Bedroom
Bedroom  Bathroom
Bathroom  Bathroom
Bathroom  Bathroom
Bathroom  Patio
Patio  Exercise room
Exercise room  Garage
Garage  Frontage
Frontage 
4151 Rue De Salaberry
Montréal (Ahuntsic-Cartierville), QC H4J
MLS: 19318015
2
Bedrooms
2
Baths
0
Powder Rooms
2013
Year Built
Description
Magnificent unit on the top floor with a large balcony and windows, on the quiet back side of the building. Large open area, 2 bedrooms, walk-in closet, 2 bathrooms, 9.5 ft ceilings. 1 Garage and storage. The building has a rooftop terrace and gym. Concrete structure, superior soundproofing. Near to Sacre-Coeur Hospital, Normandie Mall, SAQ, IGA, the train, Highway 15, parks, daycare centres and schools.
Magnificent condominium, very bright, very well maintained,
construction 2013
43 Units on 4 Floors
Luxurious entrance hall
Elevator
The structure of the building is entirely concrete
Communication and unlocking system
Access door to garage level with automatic opening
High big windows with lots of lights
Balcony with glass railing
Beautiful terrace on top
Garbage Chute
Gym
Superior soundproofing
Sprinkler system
9.5 FT ceiling
wood floor
Granite counter
1 parking space in a heated indoor garage with a heated ramp
1 private storage locker with individual door
2 min from Highway 15
Beautiful park across the street
Open-air concept
Built in walk-in closet with drawers attached to master
bedroom
SEVERAL INCLUSIONS Appliances- Samsung Gas Oven range,
Samsung Fridge, Samsung washer/dryer - all 2 years old).
Microwave hood included and dishwasher.
Blinds in all bedroom and living room windows included
2 good-sized bedrooms, one with WALK-IN
2 full bathrooms, one of which is an ensuite bathroom
Wood and ceramic flooring
Easy to park for visitors great opportunity for investors,
easy to rent
Bordered by the Rivière des Prairies, close to the
Sacre-Coeur Hospital, The Galeries Normandie, SAQ, IGA, the
train, Highway 15, parks, and schools.
| BUILDING | |
|---|---|
| Type | Apartment |
| Style | Detached |
| Dimensions | 0x0 |
| Lot Size | 0 |
| EXPENSES | |
|---|---|
| Co-ownership fees | $ 5184 / year |
| Municipal Taxes (2024) | $ 2551 / year |
| School taxes (2025) | $ 312 / year |
| ROOM DETAILS | |||
|---|---|---|---|
| Room | Dimensions | Level | Flooring |
| Living room | 12.10 x 12.0 P | 4th Floor | |
| Dining room | 12.10 x 8.1 P | 4th Floor | |
| Kitchen | 12.7 x 8.4 P | 4th Floor | |
| Primary bedroom | 12.6 x 17.2 P | 4th Floor | |
| Bathroom | 10.5 x 7.2 P | 4th Floor | |
| Bedroom | 13.5 x 11.0 P | 4th Floor | |
| Bathroom | 10.0 x 7.2 P | 4th Floor | |
| CHARACTERISTICS | |
|---|---|
| Heating system | Electric baseboard units |
| Water supply | Municipality |
| Heating energy | Electricity |
| Equipment available | Entry phone, Ventilation system, Electric garage door, Central air conditioning, Private balcony |
| Easy access | Elevator |
| Garage | Heated, Fitted, Single width |
| Rental appliances | Water heater |
| Proximity | Highway, Hospital, Park - green area, Elementary school, High school, Public transport, Bicycle path, Daycare centre, Réseau Express Métropolitain (REM) |
| Bathroom / Washroom | Adjoining to primary bedroom |
| Available services | Exercise room, Roof terrace, Garbage chute |
| Parking | Garage |
| Sewage system | Municipal sewer |
| Zoning | Residential |
| Restrictions/Permissions | Pets allowed |
| Cadastre - Parking (included in the price) | Garage |



