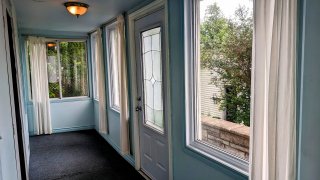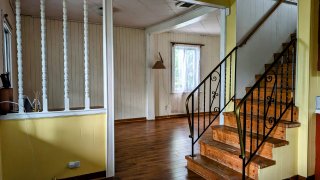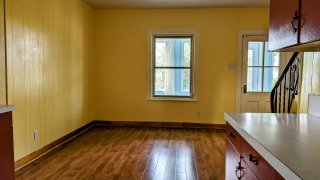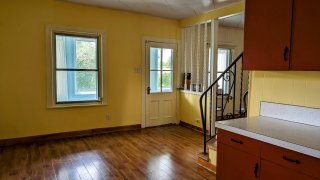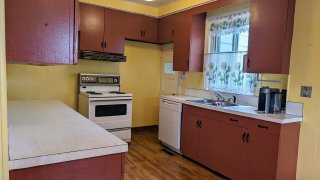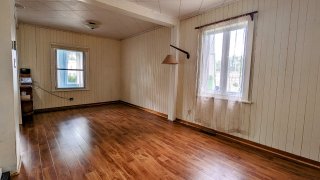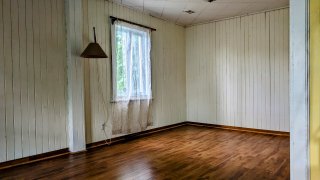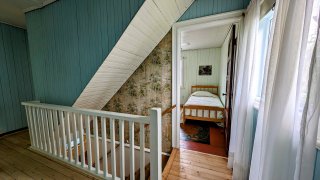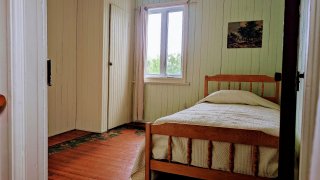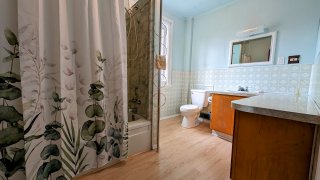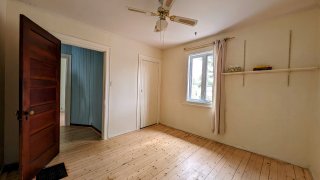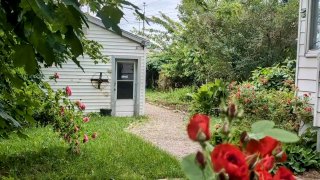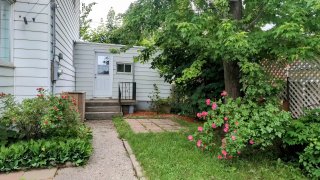33 Rue Lamarche
Sainte-Anne-de-Bellevue, QC H9X
MLS: 25925458
$430,000
3
Bedrooms
1
Baths
0
Powder Rooms
1910
Year Built
Description
Welcome to this unique, 3 bedroom, 2-story home located in the historic village of Sainte-Anne-de-Bellevue and near the canal. The home has a lot of potential, perfect for those seeking a comfortable living space. The home has a detached garage great for storage or a vehicle. Central heat pump throughout the home. Located at the very end of a small cul-de-sac with a fully gated private yard with mature and producing cherry and plum trees, berry bushes and a vegetable garden. This location is ideal for those seeking to be within walking distance to schools, parks, train and many services.
The home has a cozy sunroom in the front of the home and
lots of storage in the attic and basement with space to
construct another full bedroom. It also has a detached
garaged for more storage space or a vehicle. Enjoy the
central heat pump throughout the home. Located at the very
end of a small cul-de-sac.
Easy Accessibility to many services:
- Within a 7-minute walk to the McGill/John Abbott campus,
MacDonald High School, grocery store, library, transit
stations, and plenty of cozy restaurants by the water.
- 5-minute walk to canoeing, sailing and fishing facilities.
- 3 minutes to the bike path that connects to the whole
Montreal network of paths
- 3-minute walk to the Veteran's hospital
- 5-minute car ride to the Morgan Arboretum for hiking,
snow shoeing, cross country skiing and more
| BUILDING | |
|---|---|
| Type | Two or more storey |
| Style | Detached |
| Dimensions | 6.86x12.07 M |
| Lot Size | 3271.15 PC |
| EXPENSES | |
|---|---|
| Water taxes (2024) | $ 115 / year |
| Municipal Taxes (2024) | $ 2529 / year |
| School taxes (2024) | $ 210 / year |
| ROOM DETAILS | |||
|---|---|---|---|
| Room | Dimensions | Level | Flooring |
| Kitchen | 21.6 x 9.6 P | Ground Floor | Floating floor |
| Living room | 21.10 x 10.10 P | Ground Floor | Floating floor |
| Veranda | 20.0 x 4.5 P | Ground Floor | Carpet |
| Bedroom | 10.8 x 9.11 P | 2nd Floor | Wood |
| Bathroom | 9.10 x 6.10 P | 2nd Floor | Linoleum |
| Bedroom | 10.6 x 9.9 P | 2nd Floor | Wood |
| Primary bedroom | 10.7 x 10.7 P | 2nd Floor | Wood |
| Workshop | 21.2 x 24.2 P | Basement | Concrete |
| CHARACTERISTICS | |
|---|---|
| Heating system | Air circulation |
| Water supply | Municipality |
| Heating energy | Electricity |
| Foundation | Poured concrete |
| Garage | Detached, Single width |
| Siding | Aluminum |
| Distinctive features | Cul-de-sac |
| Proximity | Highway, Cegep, Park - green area, Elementary school, High school, Public transport, Bicycle path, Daycare centre, Réseau Express Métropolitain (REM) |
| Basement | 6 feet and over, Partially finished |
| Parking | Outdoor, Garage |
| Sewage system | Municipal sewer |
| Zoning | Residential |
| Equipment available | Central heat pump |
| Driveway | Asphalt |




