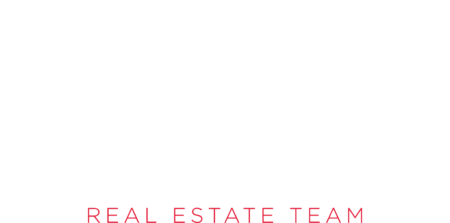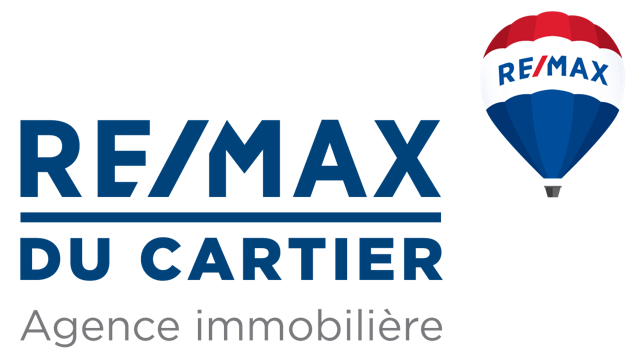 Hallway
Hallway 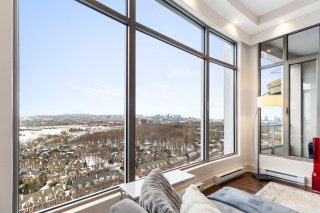 Living room
Living room 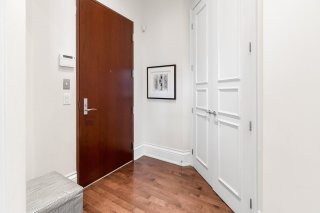 Living room
Living room 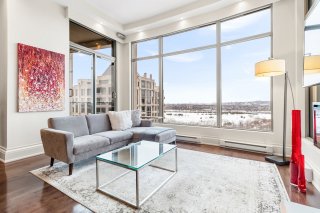 Living room
Living room 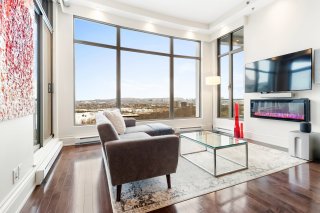 Living room
Living room 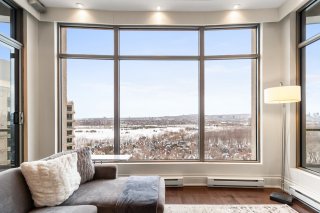 View
View 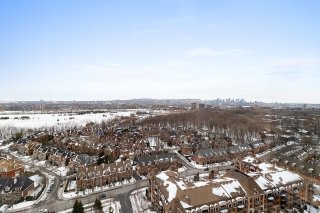 Bedroom
Bedroom 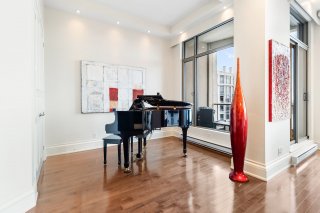 Bedroom
Bedroom 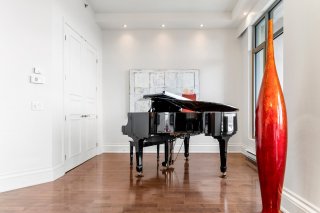 Bedroom
Bedroom 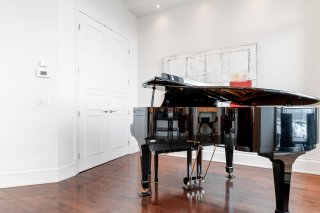 Balcony
Balcony 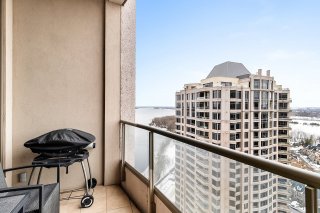 Living room
Living room 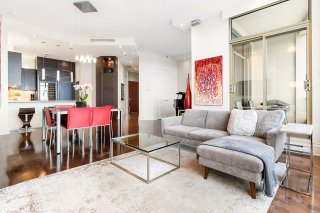 Living room
Living room 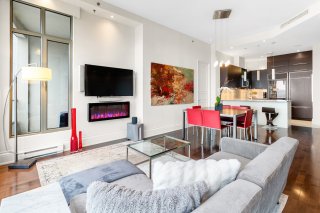 Dining room
Dining room 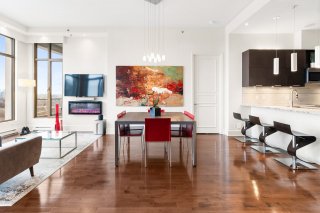 Dining room
Dining room 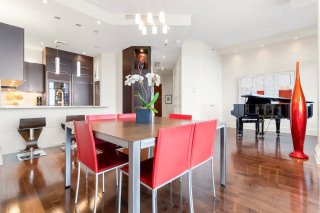 Kitchen
Kitchen 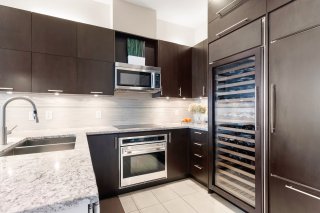 Kitchen
Kitchen 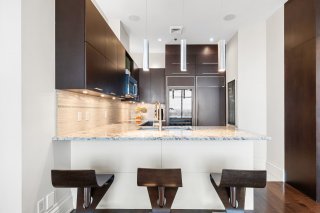 Primary bedroom
Primary bedroom 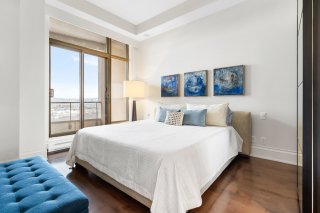 Primary bedroom
Primary bedroom  Balcony
Balcony  Ensuite bathroom
Ensuite bathroom  Ensuite bathroom
Ensuite bathroom 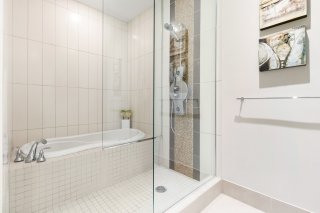 Laundry room
Laundry room 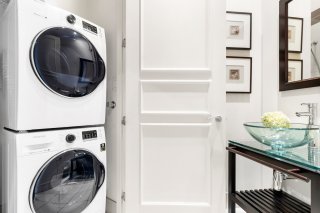 Bathroom
Bathroom 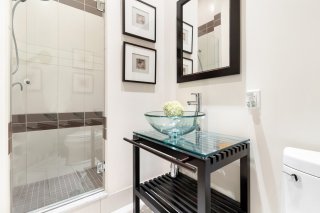 Garage
Garage 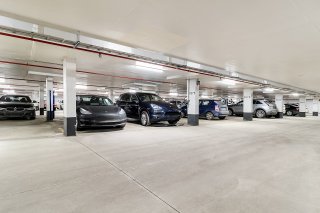 Common room
Common room 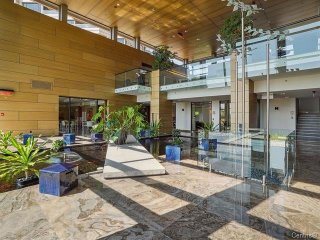 Pool
Pool 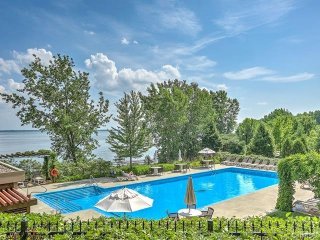 Exercise room
Exercise room  Pool
Pool 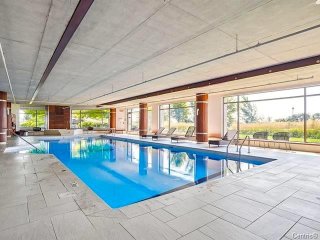 Other
Other  Common room
Common room 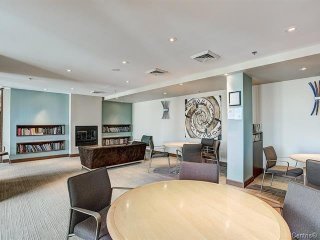 Common room
Common room 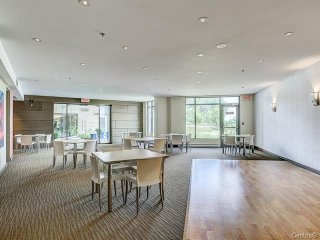 View
View  Frontage
Frontage 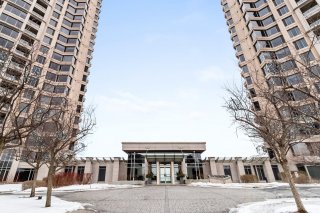 Frontage
Frontage 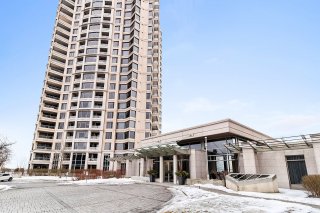 Frontage
Frontage 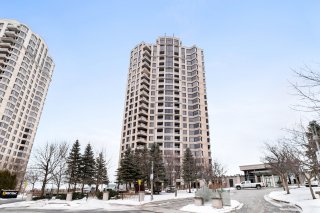
300 Av. des Sommets
Montréal (Verdun, QC H3E
MLS: 27418401
$1,098,000
2
Bedrooms
2
Baths
0
Powder Rooms
2005
Year Built
Description
Welcome to Sommets III. This unique penthouse offering spectacular unobstructed views of the city and the golf course. Amazing open-plan living space including living room, dining room and kitchen with granite counters, and high ceilings throughout. This penthouse includes 2 bedrooms that has been converted to a 1 bedroom with 2 full washrooms, 2 balconies, 2 garage spaces, 1 locker. This unit is all luxury and elegance, in terms of design, materials and décor. It was illustrated in the Chez Soi magazine. An absolutely exceptional property in one of Nuns' Island's most prestigious building!
Discover redefined exclusivity in this space where luxury
seamlessly blends with panoramic views, creating an
unparalleled living experience in the heart of
Ile-des-Soeurs. Come and experience the essence of urban
sophistication.
Upon entering the hall leads directly to the open-concept
living areas, including the kitchen, living room and dining
room. These rooms are very bright and offer breathtaking
views of the city.
The kitchen features sub-zero appliances including a large
wine cooler and granit counter tops. The living room leads
out onto the balcony, where you can enjoy the restful
serenity.
The master bedroom features a large walk-in closet. The
en-suite bathroom features a bathtub, separate shower and
heated floors. It also gives you access to the 2nd balcony.
The second bedroom is on the opposite side of the living
room, which was converted to an open concept being used as
the piano space. It can be converted back easily to a 2nd
bedroom if needed.
The washer/dryer is located in the second bathroom.
The unit includes 2 garage parking spaces with one Tesla
electric car plug and 1 storage space.
The Sommets III has many advantages and services include:
24-hour doorman service, security surveillance system with
cameras, indoor and outdoor pools, sauna, spa, fitness
center, meeting room, reception room, guest suite. This
building is very well maintained and extremely well managed
in every way.
| BUILDING | |
|---|---|
| Type | Apartment |
| Style | Detached |
| Dimensions | 0x0 |
| Lot Size | 0 |
| EXPENSES | |
|---|---|
| Co-ownership fees | $ 7884 / year |
| Municipal Taxes (2024) | $ 4407 / year |
| School taxes (2024) | $ 556 / year |
| ROOM DETAILS | |||
|---|---|---|---|
| Room | Dimensions | Level | Flooring |
| Hallway | 15.9 x 5.8 P | AU | Wood |
| Kitchen | 12.0 x 12.0 P | AU | Ceramic tiles |
| Dining room | 18.4 x 15.11 P | AU | Wood |
| Primary bedroom | 14.3 x 13.0 P | AU | Wood |
| Bedroom | 13.4 x 9.0 P | AU | Wood |
| CHARACTERISTICS | |
|---|---|
| Heating system | Air circulation, Electric baseboard units |
| Water supply | Municipality |
| Heating energy | Electricity |
| Equipment available | Central vacuum cleaner system installation, Entry phone, Sauna, Alarm system, Electric garage door, Central heat pump, Level 2 charging station, Private balcony |
| Easy access | Elevator |
| Garage | Attached, Heated, Fitted, Single width |
| Distinctive features | No neighbours in the back, Waterfront |
| Pool | Heated, Inground, Indoor |
| Proximity | Highway, Golf, Hospital, Park - green area, Elementary school, High school, Public transport, University, Bicycle path, Daycare centre, Réseau Express Métropolitain (REM) |
| Bathroom / Washroom | Adjoining to primary bedroom, Seperate shower |
| Available services | Fire detector, Exercise room, Visitor parking, Balcony/terrace, Yard, Garbage chute, Common areas, Sauna, Indoor pool, Outdoor pool, Hot tub/Spa |
| Parking | Garage |
| Sewage system | Municipal sewer |
| View | Water, Mountain, Panoramic, City |
| Zoning | Residential |
| Restrictions/Permissions | Pets allowed |
| Cadastre - Parking (included in the price) | Garage |
