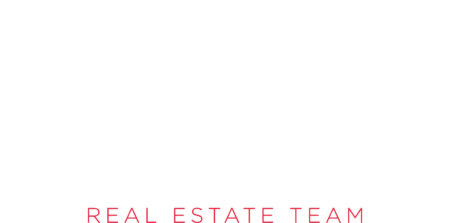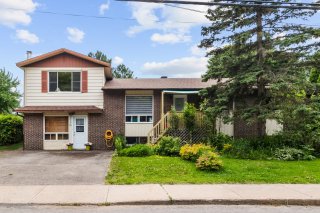 Exterior entrance
Exterior entrance  Hallway
Hallway 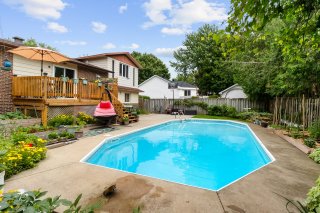 Hallway
Hallway 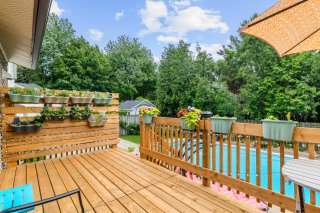 Living room
Living room  Living room
Living room 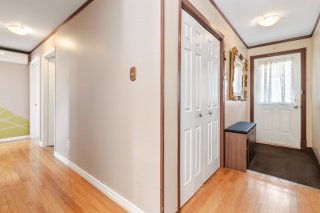 Living room
Living room 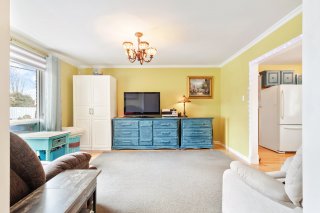 Dinette
Dinette 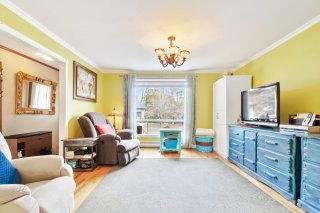 Kitchen
Kitchen  Kitchen
Kitchen  Kitchen
Kitchen 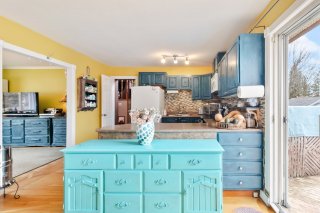 Kitchen
Kitchen 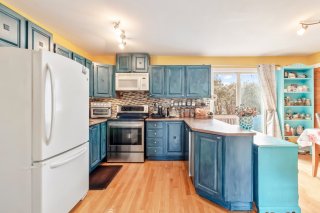 Family room
Family room 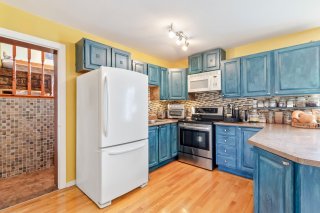 Family room
Family room 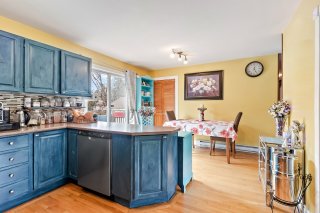 Bedroom
Bedroom 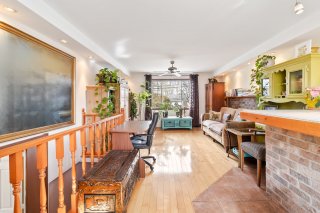 Primary bedroom
Primary bedroom 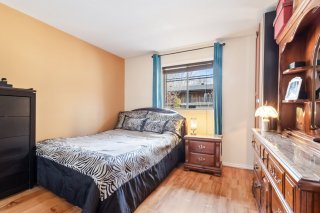 Bedroom
Bedroom 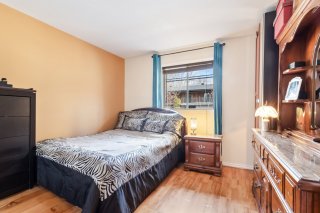 Bedroom
Bedroom 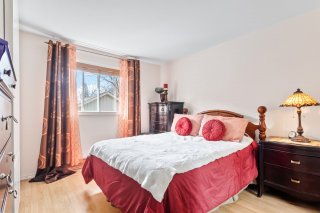 Bathroom
Bathroom 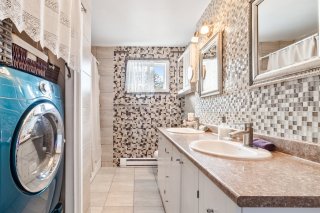 Bathroom
Bathroom  Bathroom
Bathroom 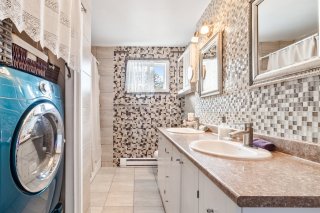 Office
Office 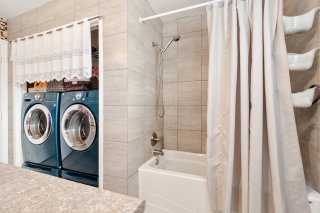 Office
Office 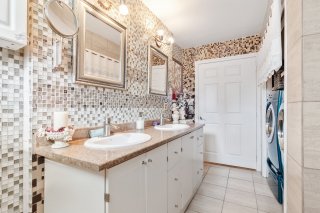 Office
Office 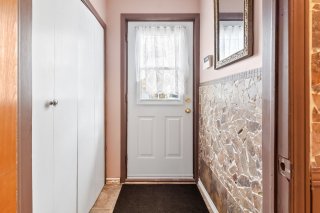 Office
Office 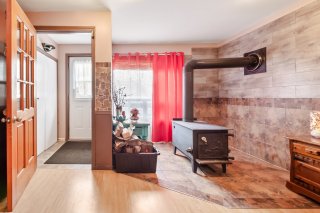 Washroom
Washroom  Basement
Basement  Exterior entrance
Exterior entrance  Backyard
Backyard 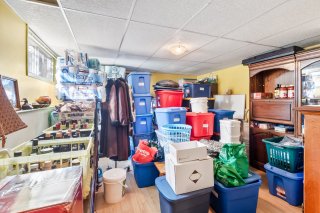 Backyard
Backyard  Backyard
Backyard 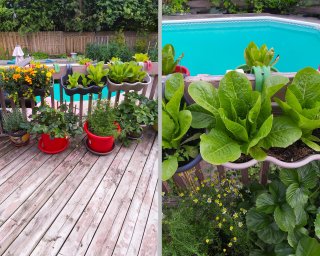 Pool
Pool  Frontage
Frontage 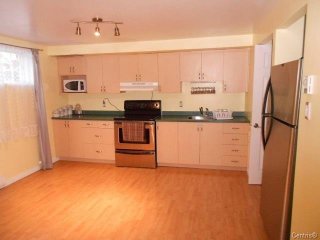 Exterior entrance
Exterior entrance  Bachelor
Bachelor 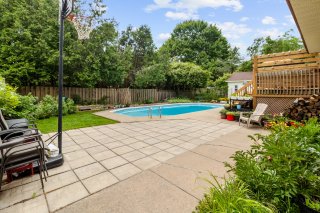 Bachelor
Bachelor 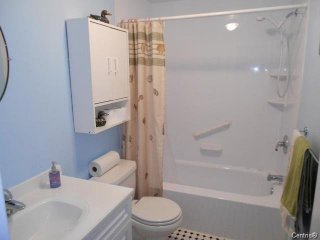 Bachelor
Bachelor 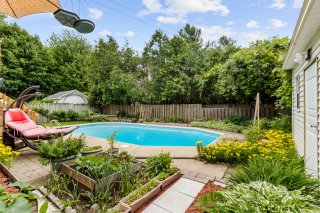 Bachelor
Bachelor 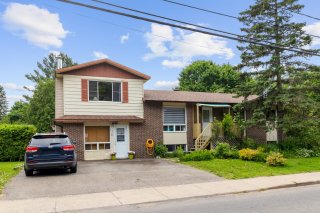 Nearby
Nearby 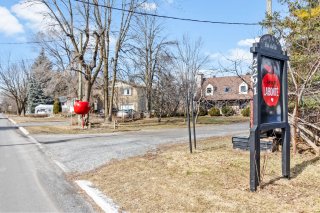
2326 Boul. Perrot
Notre-Dame-de-l'Île-Perrot, QC J7V
MLS: 12050886
$579,000
5
Bedrooms
2
Baths
1
Powder Rooms
1986
Year Built
Description
Large home with 3 bedrooms upstairs and 2 in the basement. 2 bathrooms and a powder room. A spacious living room with a large family room, kitchen with oak cabinets. In the basement you find a 3 1/2 with a separate entrance from outside for potential revenue. The garage was transformed into a large family room - currently used as a massage studio/ location allows a small businesses (Good for accountants, lawyers, hair salon etc). Fenced backyard with the inground pool, and roof done in 2021. Close to all services. A must see!
Ground floor :
- large living-room
- spacious and very functional kitchen with lots of
cabinets, the counter and the backsplash have been changed,
the cabinets have been refreshed
- 3 good sized bedrooms
- renovated bathroom/laundry room
On the upper 2nd level : A very large family room
Garden level:
-a large family room, office or small business according to
your needs.
-exterior entrance for business if needed
-powder-room
-wood fire place (2012)
Basement:
- large 3 1/2 (with one closed bedroom)
- second bedroom currently used as a storage room
- another storage room (with the window)
- separate entrance from outside
Very nice backyard, fenced, with a beautiful inground pool,
shed and lots of vegetation good for gardner.
| BUILDING | |
|---|---|
| Type | Bungalow |
| Style | Detached |
| Dimensions | 29x58 P |
| Lot Size | 7500 PC |
| EXPENSES | |
|---|---|
| Municipal Taxes (2024) | $ 4045 / year |
| School taxes (2024) | $ 331 / year |
| ROOM DETAILS | |||
|---|---|---|---|
| Room | Dimensions | Level | Flooring |
| Bathroom | 11.8 x 18.0 P | Basement | |
| Home office | 13.6 x 26.2 P | RJ | Wood |
| Kitchen | 12.2 x 14.6 P | Basement | |
| Washroom | 4.5 x 5.5 P | RJ | Ceramic tiles |
| Bathroom | 4.11 x 8.7 P | Basement | |
| Living room | 14.6 x 13.2 P | Ground Floor | Wood |
| Dining room | 12.10 x 8.2 P | Ground Floor | Wood |
| Kitchen | 11.6 x 9.8 P | Ground Floor | Wood |
| Primary bedroom | 11.3 x 11.3 P | Ground Floor | Floating floor |
| Bedroom | 11.3 x 9.3 P | Ground Floor | Floating floor |
| Bedroom | 10.11 x 10.3 P | Ground Floor | Floating floor |
| Bathroom | 6.0 x 9.0 P | Ground Floor | Ceramic tiles |
| Bedroom | 13.3 x 11.3 P | Basement | Floating floor |
| Storage | 8.11 x 10.4 P | Basement | Linoleum |
| Family room | 13.6 x 26.2 P | 2nd Floor | Wood |
| CHARACTERISTICS | |
|---|---|
| Driveway | Double width or more, Asphalt |
| Landscaping | Fenced |
| Heating system | Electric baseboard units |
| Water supply | Municipality |
| Heating energy | Electricity |
| Foundation | Poured concrete |
| Hearth stove | Wood fireplace |
| Siding | Brick, Vinyl |
| Pool | Inground |
| Proximity | Highway, Golf, Park - green area, Elementary school, High school, Public transport, Bicycle path, Alpine skiing, Cross-country skiing, Daycare centre |
| Basement | 6 feet and over, Finished basement, Separate entrance |
| Parking | Outdoor |
| Sewage system | Municipal sewer |
| Roofing | Asphalt shingles |
| Zoning | Residential |
| Distinctive features | Intergeneration |
| Equipment available | Wall-mounted heat pump, Private yard |
