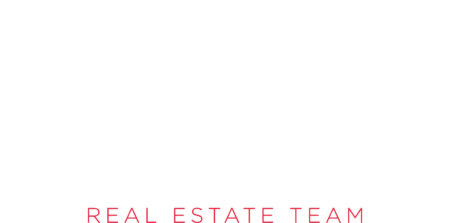 Frontage
Frontage 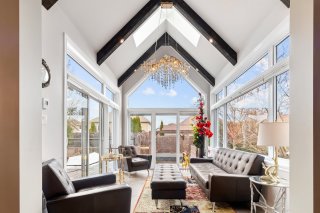 Solarium
Solarium 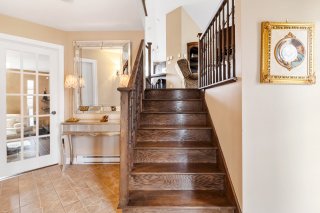 Hallway
Hallway 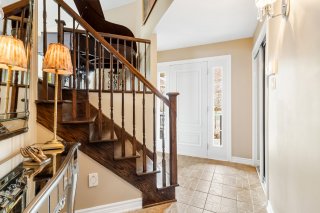 Hallway
Hallway 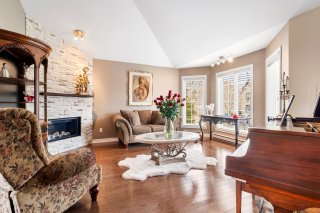 Living room
Living room 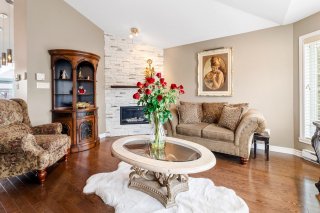 Living room
Living room 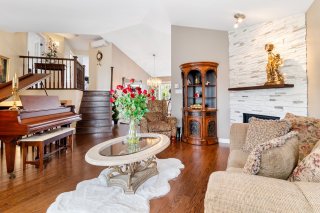 Living room
Living room  Living room
Living room  Dining room
Dining room 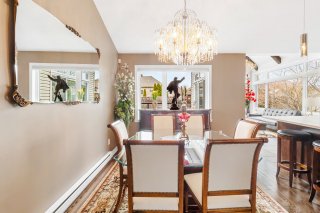 Dining room
Dining room 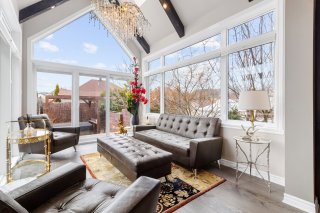 Solarium
Solarium 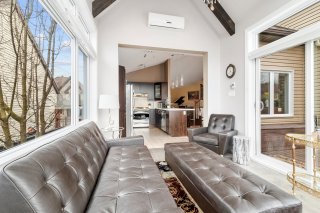 Solarium
Solarium 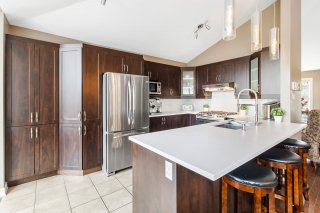 Kitchen
Kitchen  Kitchen
Kitchen 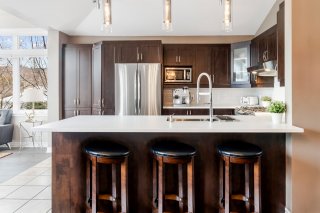 Kitchen
Kitchen  Dining room
Dining room 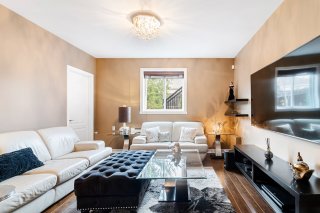 Family room
Family room 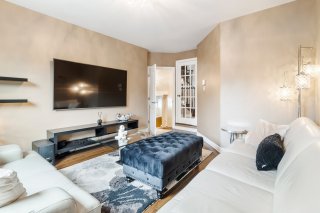 Family room
Family room 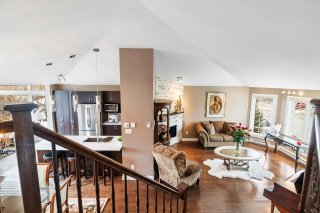 Staircase
Staircase 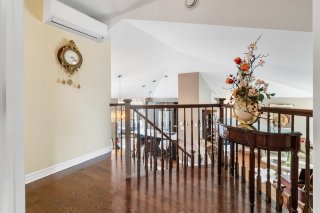 Staircase
Staircase 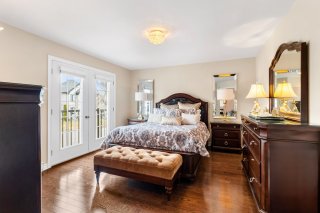 Primary bedroom
Primary bedroom 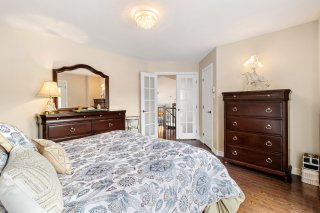 Primary bedroom
Primary bedroom 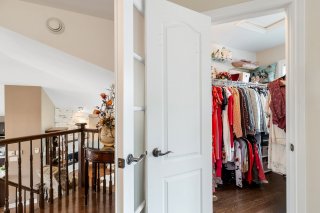 Walk-in closet
Walk-in closet 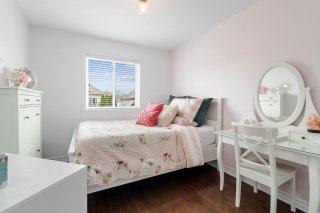 Bedroom
Bedroom 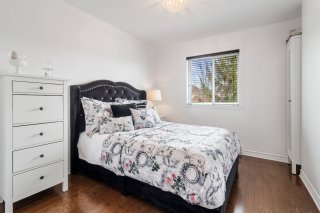 Bedroom
Bedroom 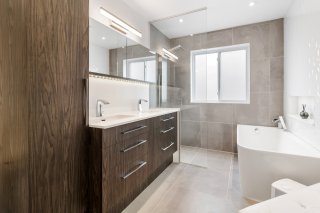 Bathroom
Bathroom 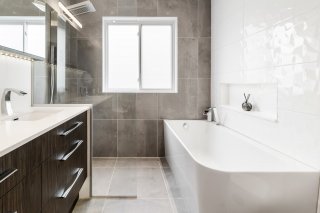 Bathroom
Bathroom 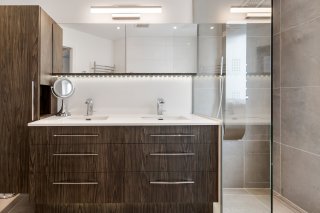 Bathroom
Bathroom 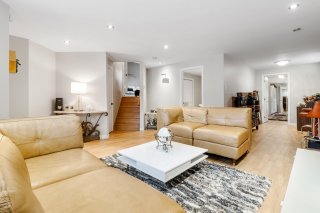 Basement
Basement 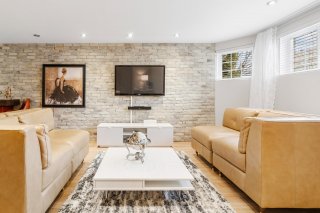 Basement
Basement 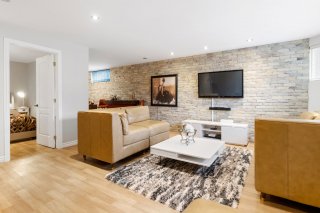 Basement
Basement 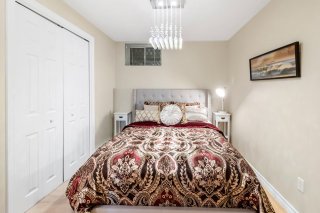 Bedroom
Bedroom 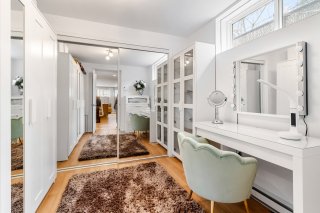 Bedroom
Bedroom 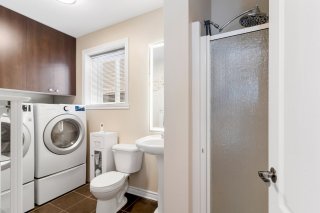 Bathroom
Bathroom 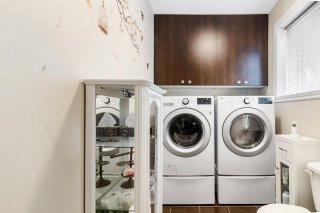 Bathroom
Bathroom  Backyard
Backyard 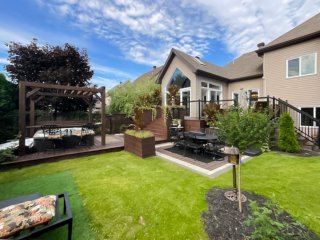 Backyard
Backyard  Backyard
Backyard 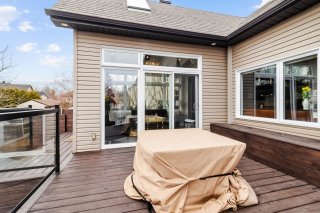 Backyard
Backyard  Backyard
Backyard  Backyard
Backyard 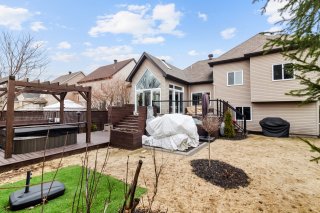 Backyard
Backyard 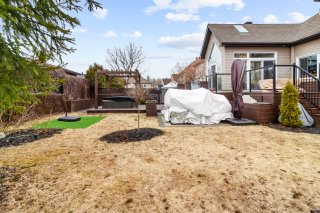 Backyard
Backyard  Backyard
Backyard 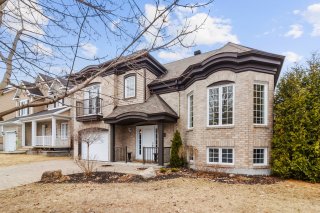 Frontage
Frontage 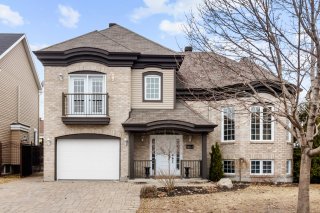
2243 Rue de Davignac
Mascouche, QC J7K
MLS: 23230850
$879,000
5
Bedrooms
2
Baths
0
Powder Rooms
2009
Year Built
Description
This stunning open-concept property has a unique and luxurious Sunroom with cathedral ceiling that increases the amount of light in the home. This magnificent 5-bedroom, 2-bathroom "turnkey" home with finished basement offers a very large, comfortable living space. Gas fireplace, quartz countertops, heated floors, dream balcony + SPA. Located in a highly sought-after area of Mascouche Heights. Quiet, peaceful street close to parks, cycling, cross-country skiing. Easy access to the highway 640 and 25, public transit and commuter trains, close to all services. Who will be the lucky one?
* 4-season SUNROOM with cathedral ceiling and heating
floors. Windows on 3 sides and high ceiling allowing lots
of light into the main floor. Expansion in 2016 with
concrete foundation that added nearly over 300 sq. ft. to
the house, allowing for an additional basement room as well.
* Unique backyard concept: red cedar wood balcony and glass
railing, garden planters.
* SPA, paved terrace
* Irrigation system and double-width paved parking area.
* Garden level :
- Hall with double wardrobe
- Large home cinema room
- 2nd bathroom with shower and laundry room (laundry chute)
* Ground floor:
- 13-foot cathedral ceiling in dining room, kitchen and
living room
- Living room with natural gas fireplace
- Luxurious kitchen, large quartz countertop with
integrated trap door for compost bin, very practical!
Double kitchen sink. 4-seat lunch counter.
* 2nd floor :
- Three bedrooms
- Master bedroom has walk-in
- Top-of-the-range bathroom redone in 2018 with quartz
countertop, double sink, heated ceramic, luxury taps and
shower column, lots of storage space, 2 drawer-benches
giving easier access for small children, ceramic shower,
bath, heated towel rack and strip of coloured LED lights
controllable with a joystick or mobile.
* Basement:
- Large family room, 8' ceiling
- Space for office corner
- 2 bedrooms with lots of storage space
* Sought-after area :
- Family street
- Parks, bike paths, hiking trails, cross-country skiing,
* Close to services on Mtée Masson (grocery shops, shops,
restaurants, etc.).
* Easy access to highways 640 & 25, public transit &
commuter train.
| BUILDING | |
|---|---|
| Type | Two or more storey |
| Style | Detached |
| Dimensions | 12.25x12.32 M |
| Lot Size | 5102.09 PC |
| EXPENSES | |
|---|---|
| Municipal Taxes (2024) | $ 4991 / year |
| School taxes (2024) | $ 414 / year |
| ROOM DETAILS | |||
|---|---|---|---|
| Room | Dimensions | Level | Flooring |
| Hallway | 12.3 x 5.0 P | RJ | Ceramic tiles |
| Bathroom | 11.8 x 5.7 P | RJ | Ceramic tiles |
| Family room | 15.0 x 17.0 P | RJ | Floating floor |
| Kitchen | 13.6 x 9.8 P | Ground Floor | Ceramic tiles |
| Living room | 15.9 x 15.9 P | Ground Floor | Wood |
| Dining room | 12.0 x 10.0 P | Ground Floor | Wood |
| Solarium | 14.6 x 10.6 P | Ground Floor | Ceramic tiles |
| Primary bedroom | 13.2 x 12.10 P | 2nd Floor | Wood |
| Bathroom | 13.0 x 7.0 P | 2nd Floor | Ceramic tiles |
| Bedroom | 12.0 x 9.3 P | 2nd Floor | Wood |
| Bedroom | 10.8 x 9.3 P | 2nd Floor | Wood |
| Family room | 15.0 x 17.0 P | Basement | Linoleum |
| Bedroom | 11.0 x 8.10 P | Basement | Linoleum |
| Bedroom | 11.6 x 11.2 P | Basement | Linoleum |
| Home office | 12.0 x 7.0 P | Basement | Linoleum |
| CHARACTERISTICS | |
|---|---|
| Driveway | Double width or more, Plain paving stone |
| Landscaping | Fenced, Patio, Landscape |
| Heating system | Electric baseboard units |
| Water supply | Municipality |
| Heating energy | Electricity, Natural gas |
| Equipment available | Central vacuum cleaner system installation, Alarm system, Ventilation system, Wall-mounted heat pump, Private yard, Private balcony |
| Windows | PVC |
| Foundation | Poured concrete |
| Hearth stove | Gaz fireplace |
| Garage | Attached, Heated, Single width |
| Rental appliances | Water heater |
| Siding | Aluminum, Brick |
| Proximity | Highway, Park - green area, Elementary school, High school, Public transport, Bicycle path, Cross-country skiing, Daycare centre |
| Bathroom / Washroom | Seperate shower |
| Available services | Fire detector |
| Basement | 6 feet and over, Finished basement |
| Parking | Outdoor, Garage |
| Sewage system | Municipal sewer |
| Roofing | Asphalt shingles |
| Topography | Flat |
| Zoning | Residential |
