1780 Rue des Saphirs, Longueuil (Saint-Hubert), QC J4T3T9 $317,000
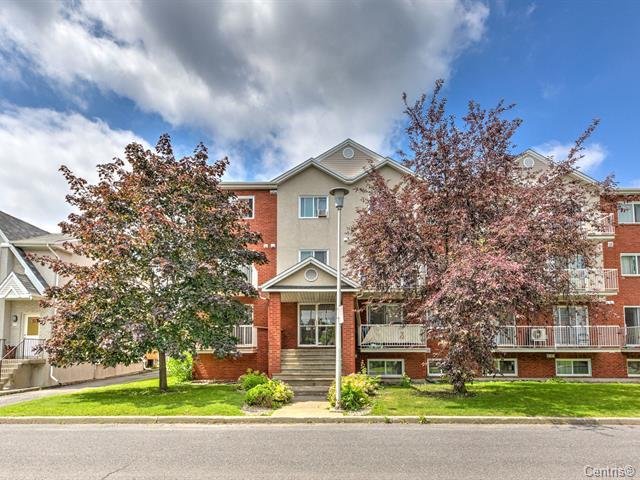
Frontage
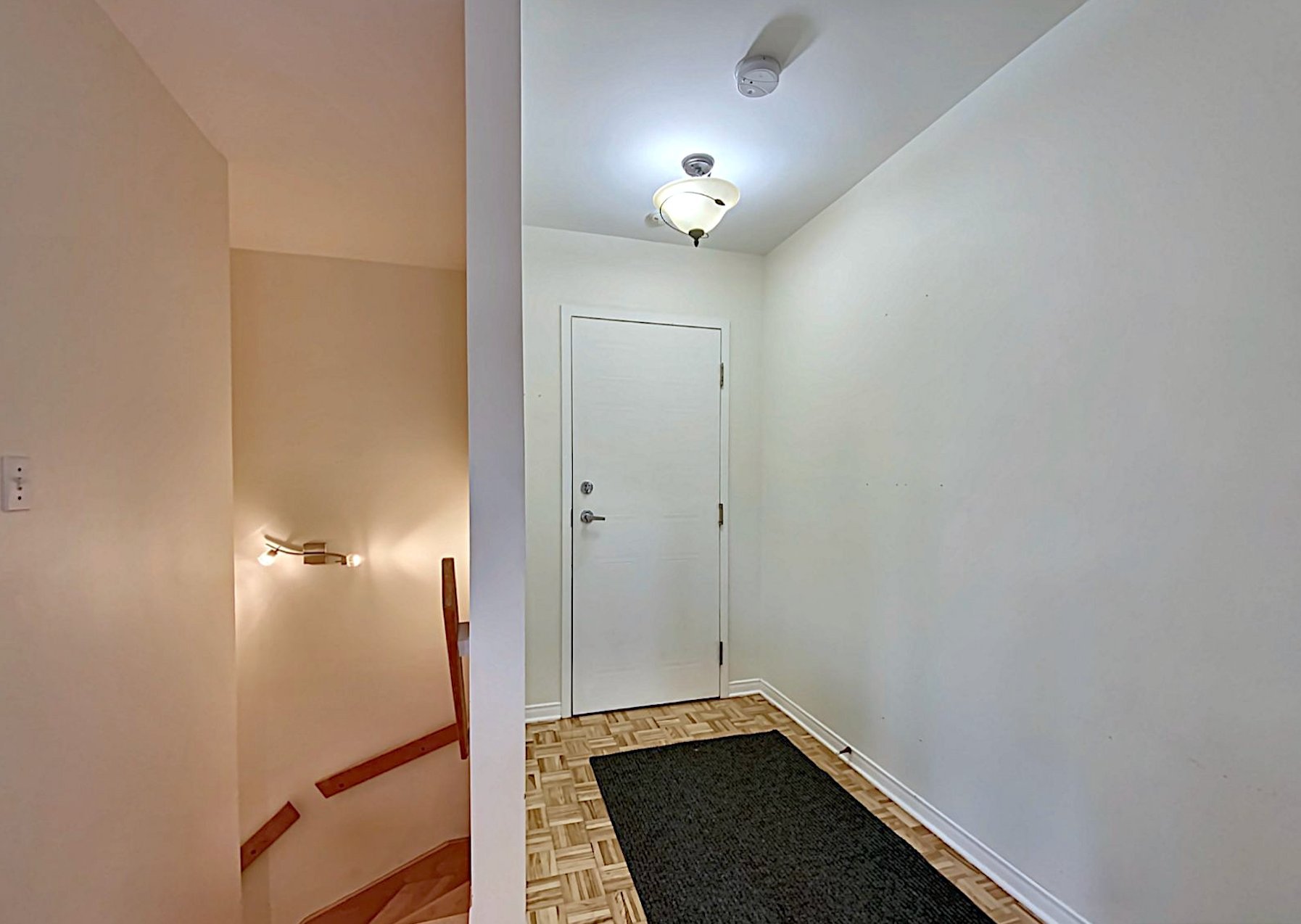
Exterior entrance
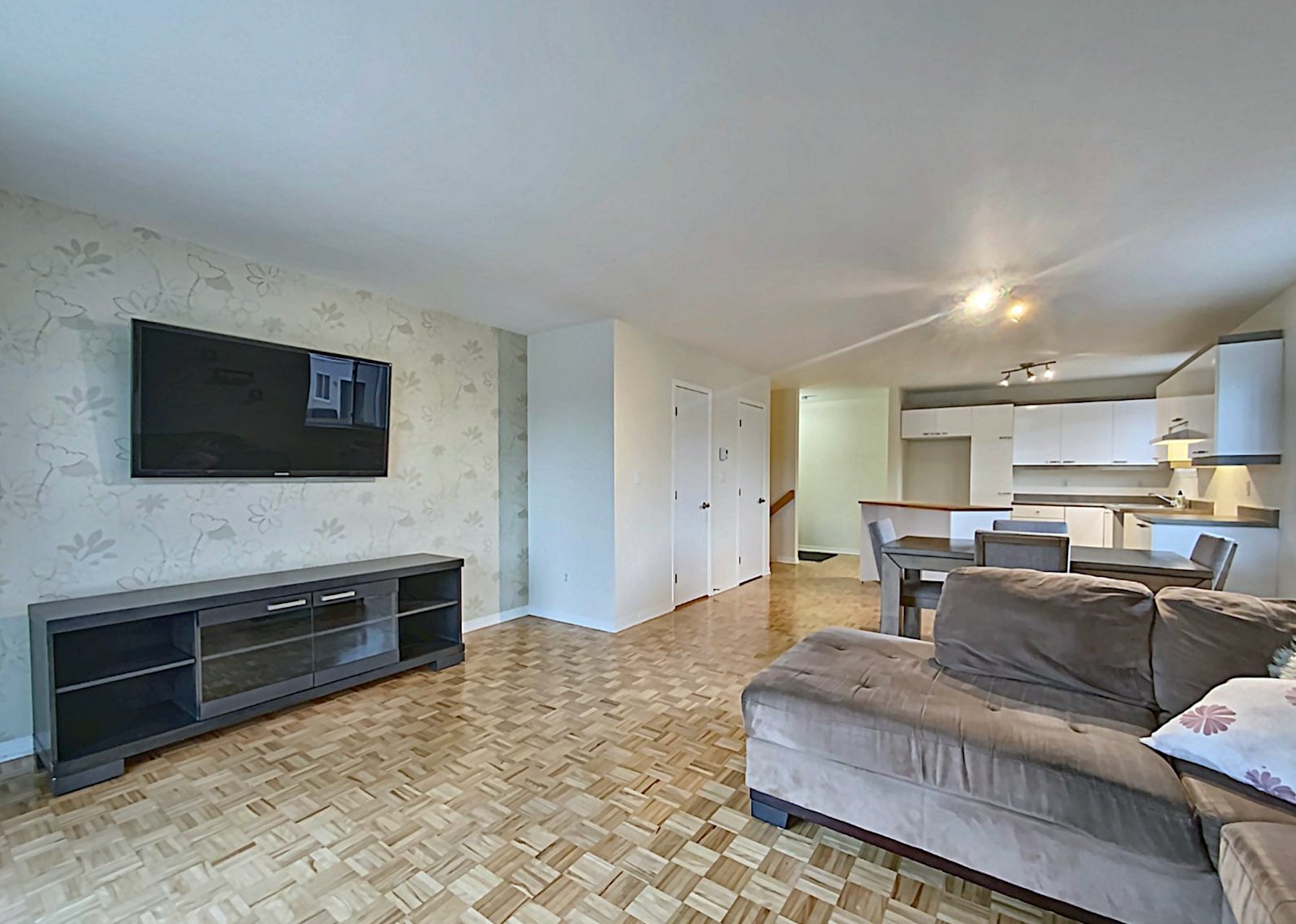
Living room
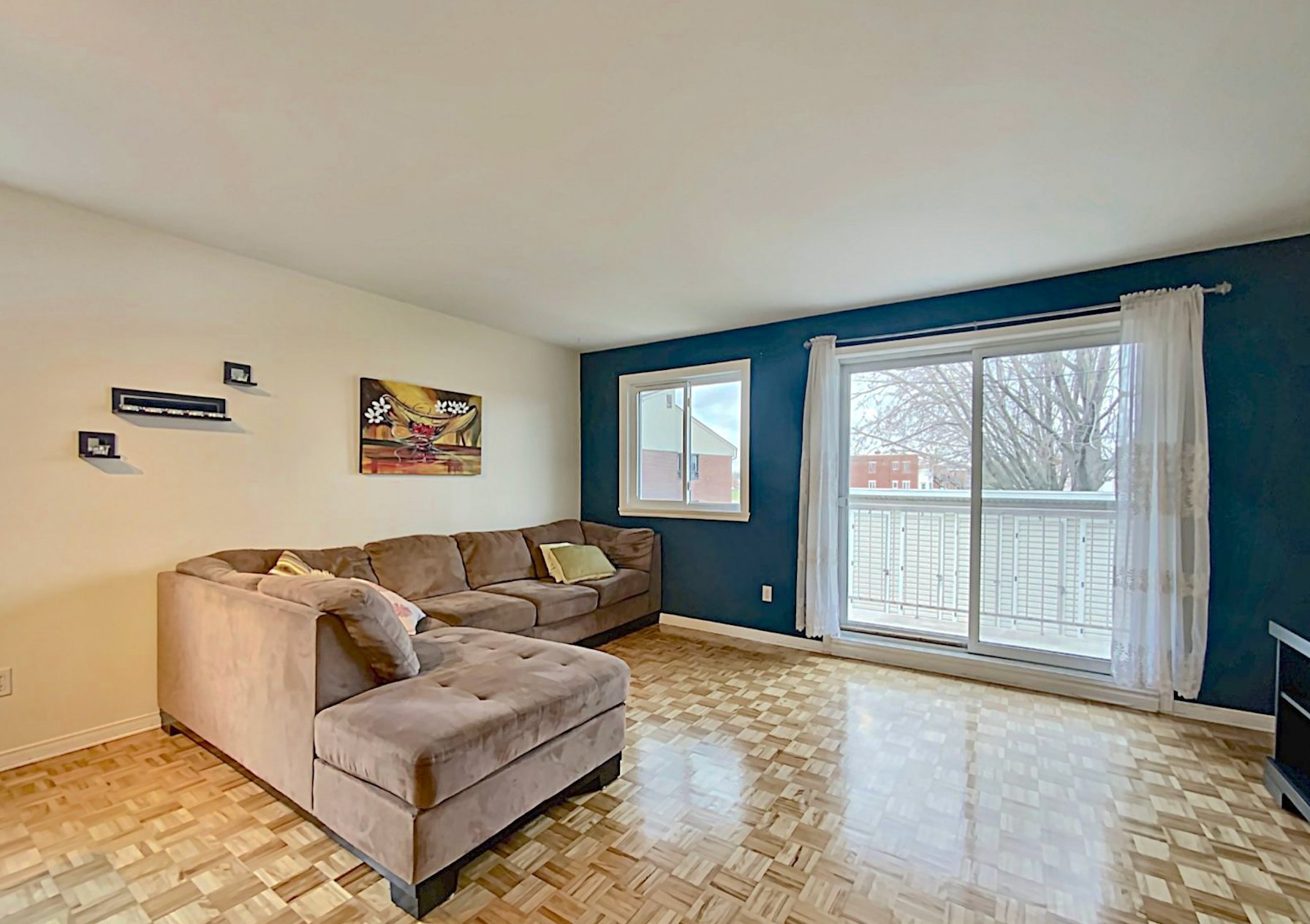
Living room
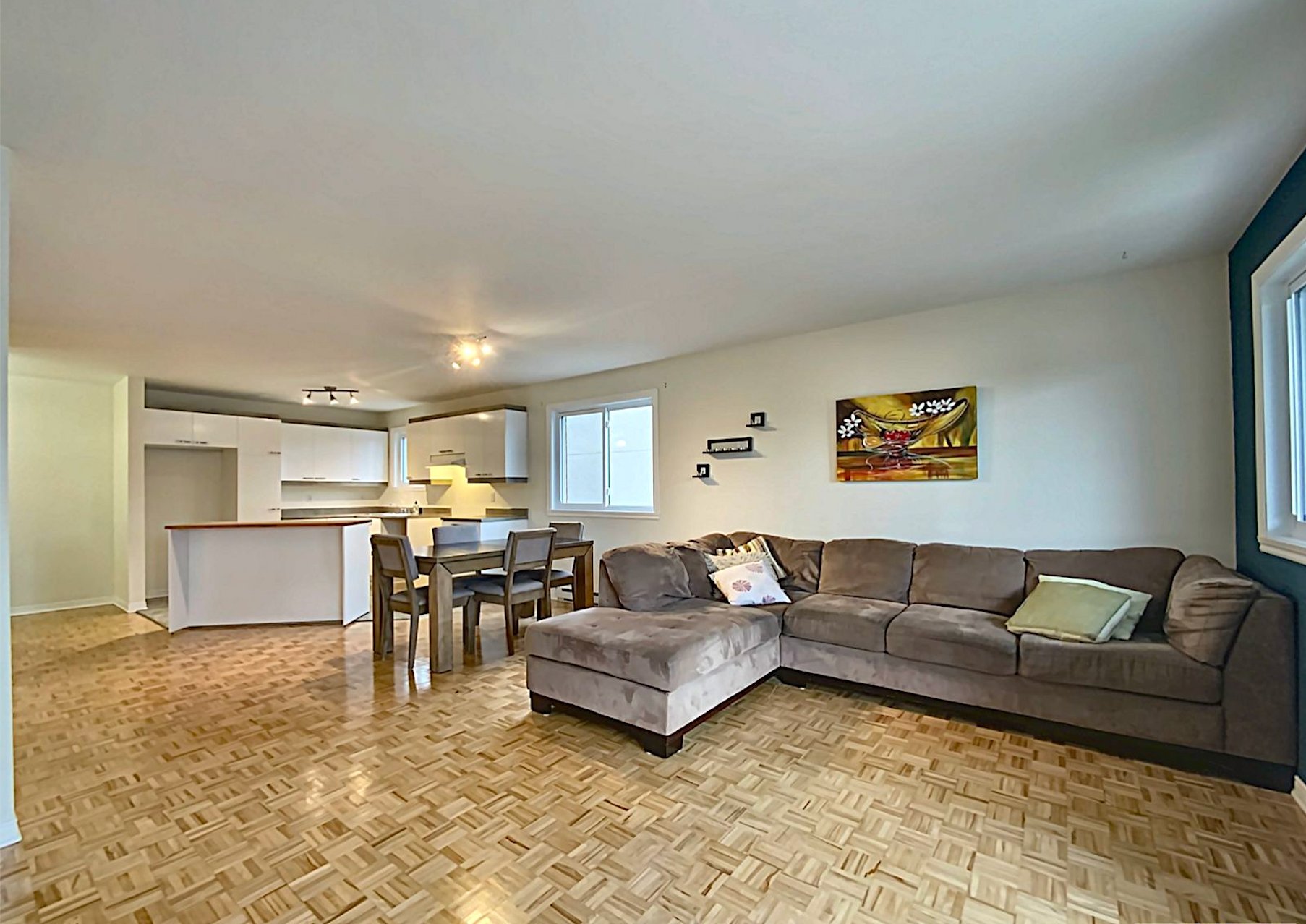
Living room

Dining room
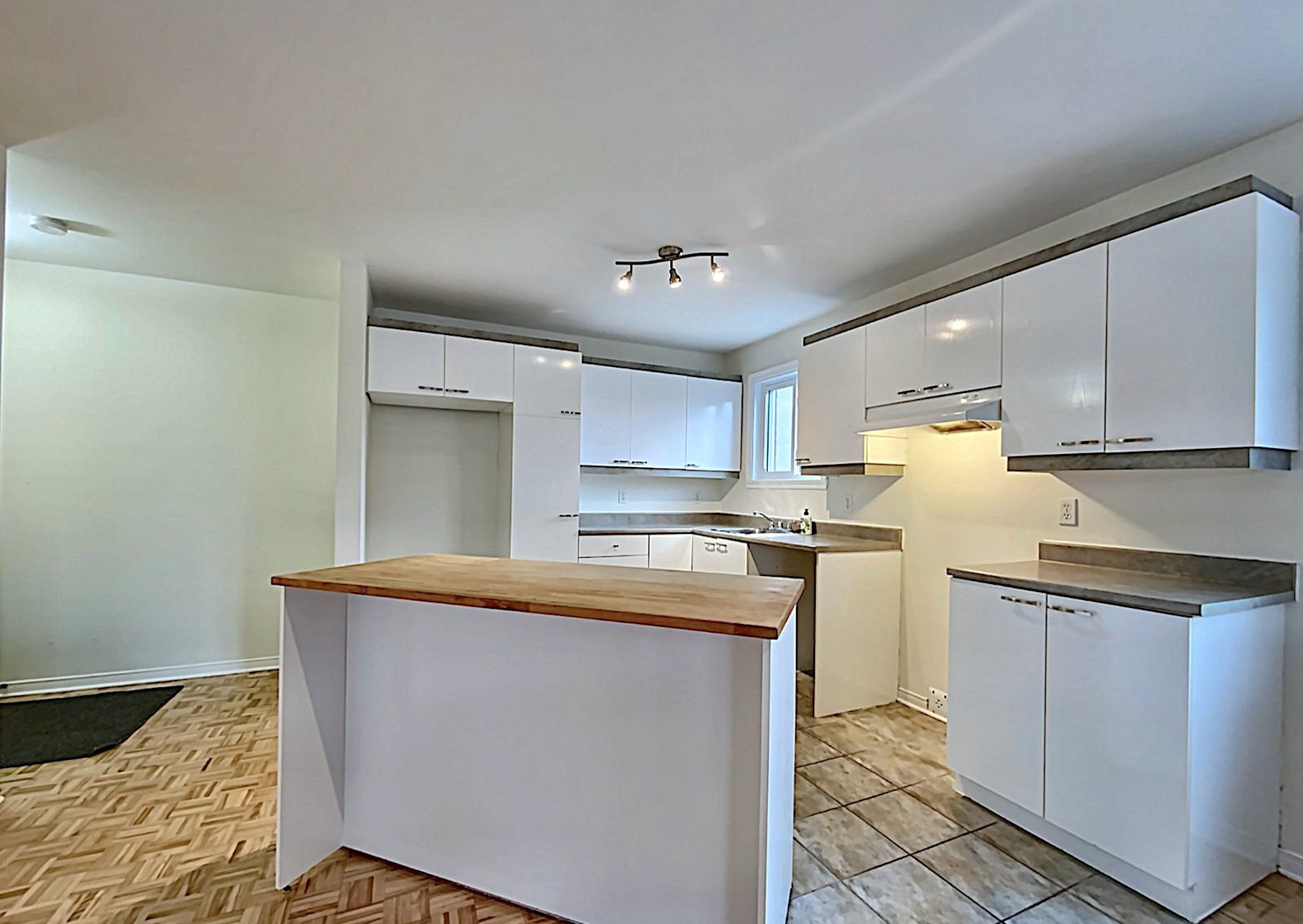
Kitchen
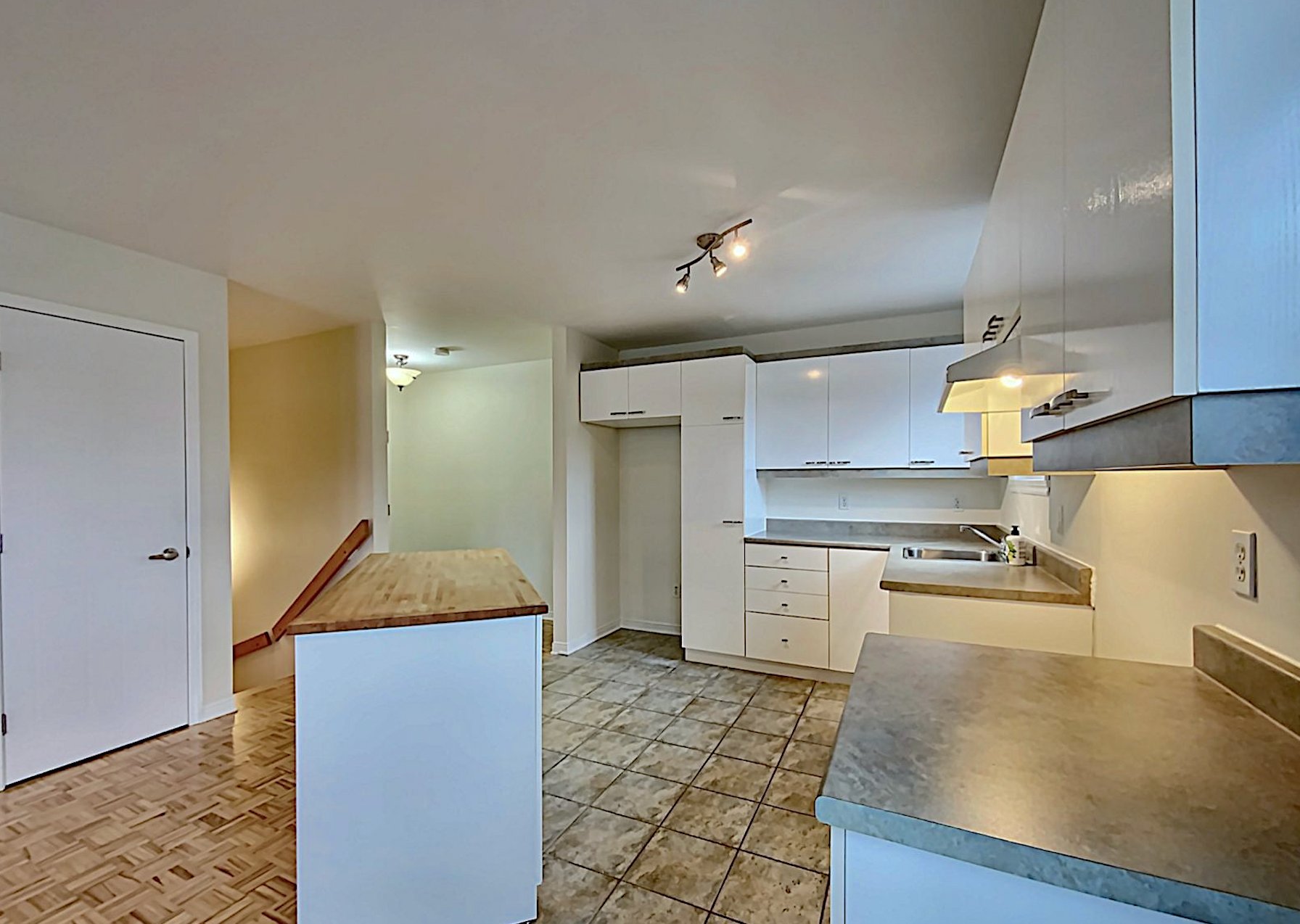
Kitchen

Kitchen
|
|
Sold
Description
Welcome to 1780 Des Saphirs. This 2 bedroom condo with lots of light on 2 levels (main floor & basement) with 1 bathroom & 1 powder room. Open concept space for the kitchen, dining room and living room. Large balcony behind for more peace of mind. 2 outdoor parking space including one with an electrical outlet. Located near all services & public transport. Near Boul. Taschereau and Highway 112, Charles LeMoyne Hospital, Victoria & Jacques-Cartier bridges and Longueuil metro.
Inclusions: Light fixtures and kitchen island
Exclusions : N/A
| BUILDING | |
|---|---|
| Type | Apartment |
| Style | Detached |
| Dimensions | 0x0 |
| Lot Size | 0 |
| EXPENSES | |
|---|---|
| Co-ownership fees | $ 4176 / year |
| Municipal Taxes (2024) | $ 1824 / year |
| School taxes (2024) | $ 164 / year |
|
ROOM DETAILS |
|||
|---|---|---|---|
| Room | Dimensions | Level | Flooring |
| Washroom | 6.4 x 2.8 P | Ground Floor | Ceramic tiles |
| Kitchen | 15.6 x 10.0 P | Ground Floor | Ceramic tiles |
| Living room | 13.0 x 16.3 P | Ground Floor | Parquetry |
| Bathroom | 5.3 x 9.0 P | Basement | Ceramic tiles |
| Primary bedroom | 12.0 x 13.6 P | Basement | Parquetry |
| Bedroom | 9.3 x 9.0 P | Basement | Parquetry |
| Storage | 5.0 x 3.0 P | Basement | Ceramic tiles |
|
CHARACTERISTICS |
|
|---|---|
| Heating system | Electric baseboard units |
| Water supply | Municipality |
| Heating energy | Electricity |
| Equipment available | Entry phone |
| Proximity | Highway, Hospital, Park - green area, Elementary school, High school, Public transport, Bicycle path, Daycare centre |
| Available services | Fire detector |
| Basement | 6 feet and over, Finished basement, Separate entrance |
| Parking | Outdoor |
| Sewage system | Municipal sewer |
| Zoning | Residential |
| Driveway | Concrete |
| Restrictions/Permissions | Short-term rentals not allowed, Cats allowed |