1429 Rue du Beaujolais, Longueuil (Le Vieux-Longueuil), QC J4M2Y3 $745,000
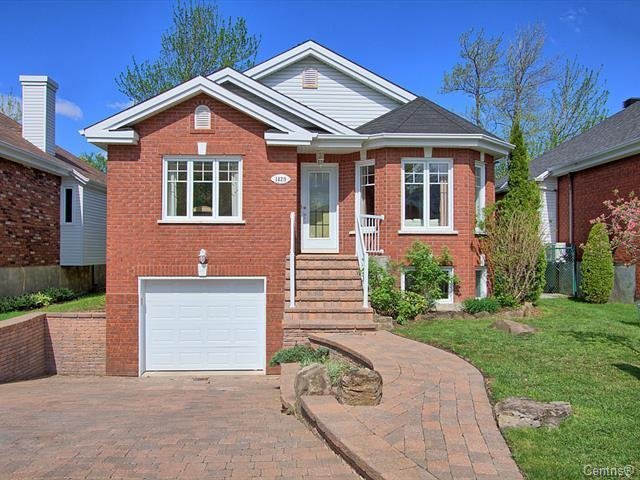
Frontage
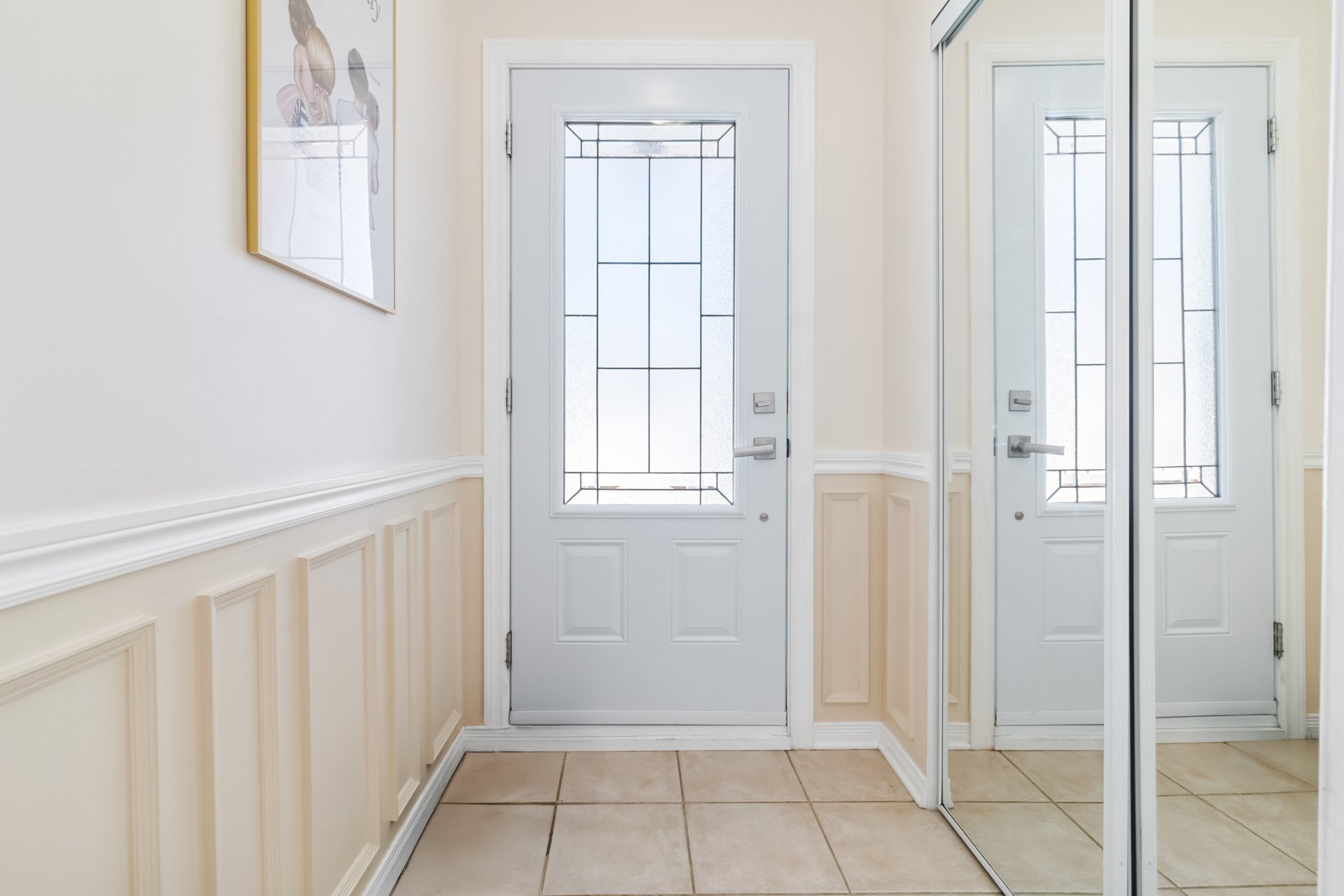
Hallway
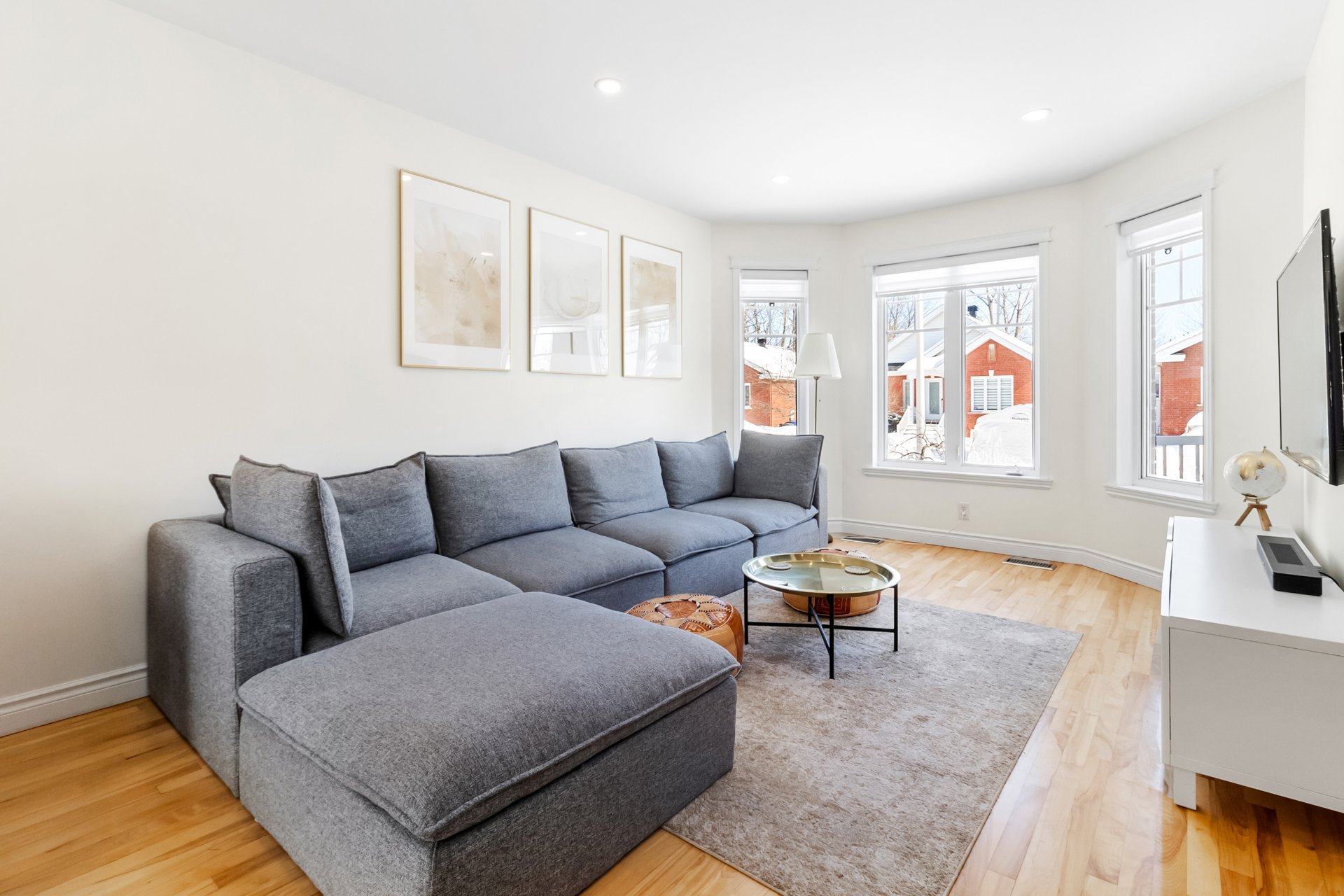
Living room
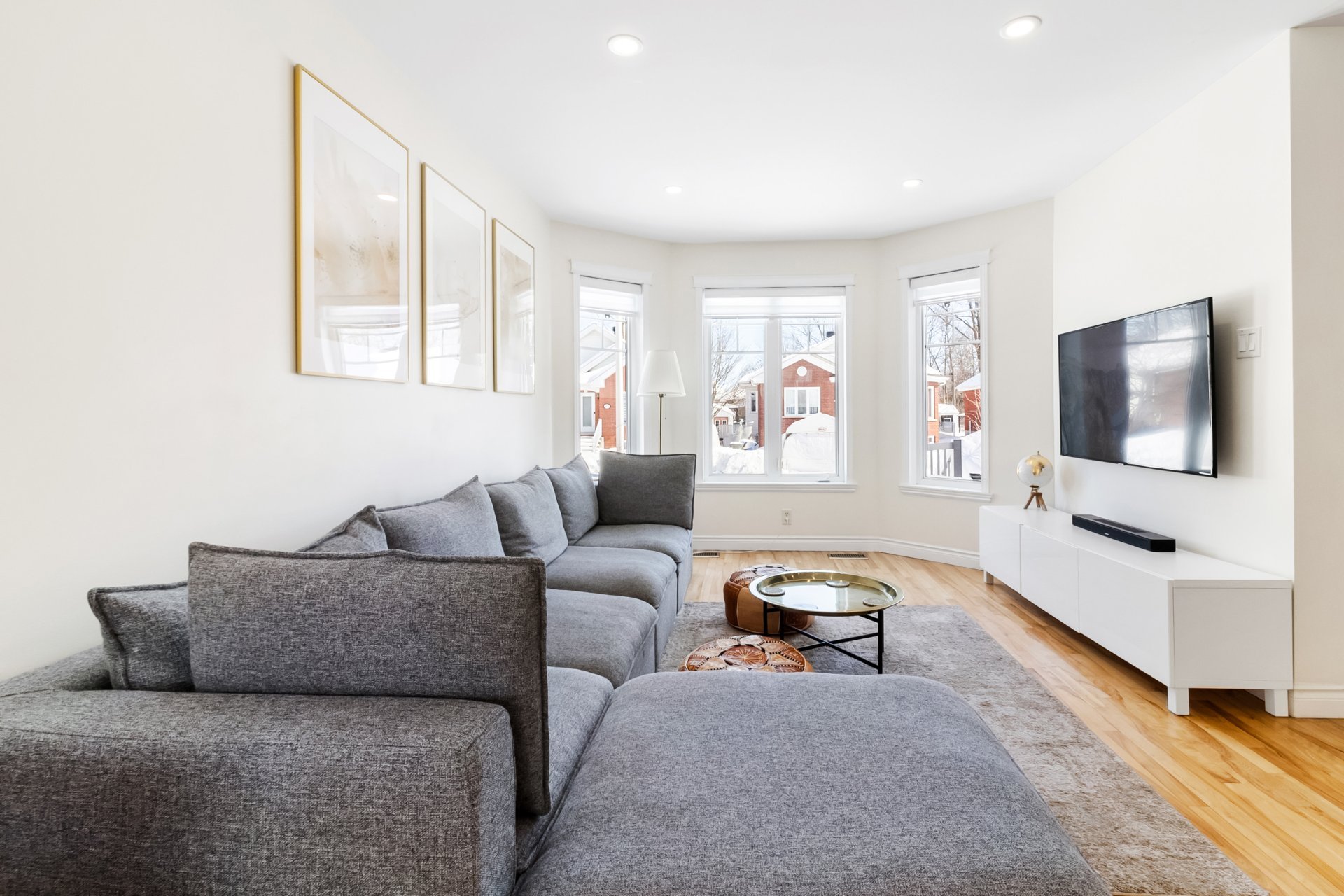
Living room
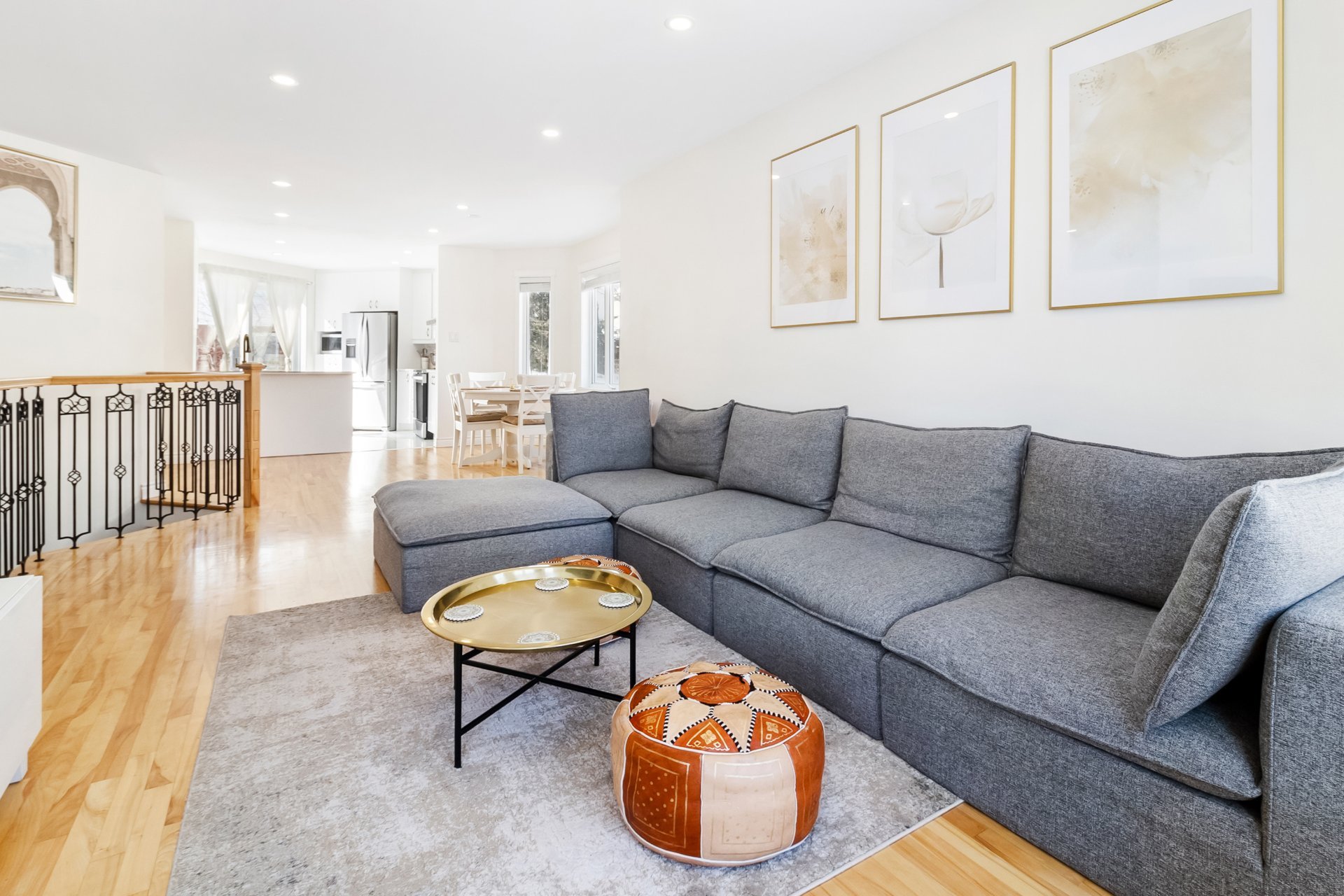
Living room
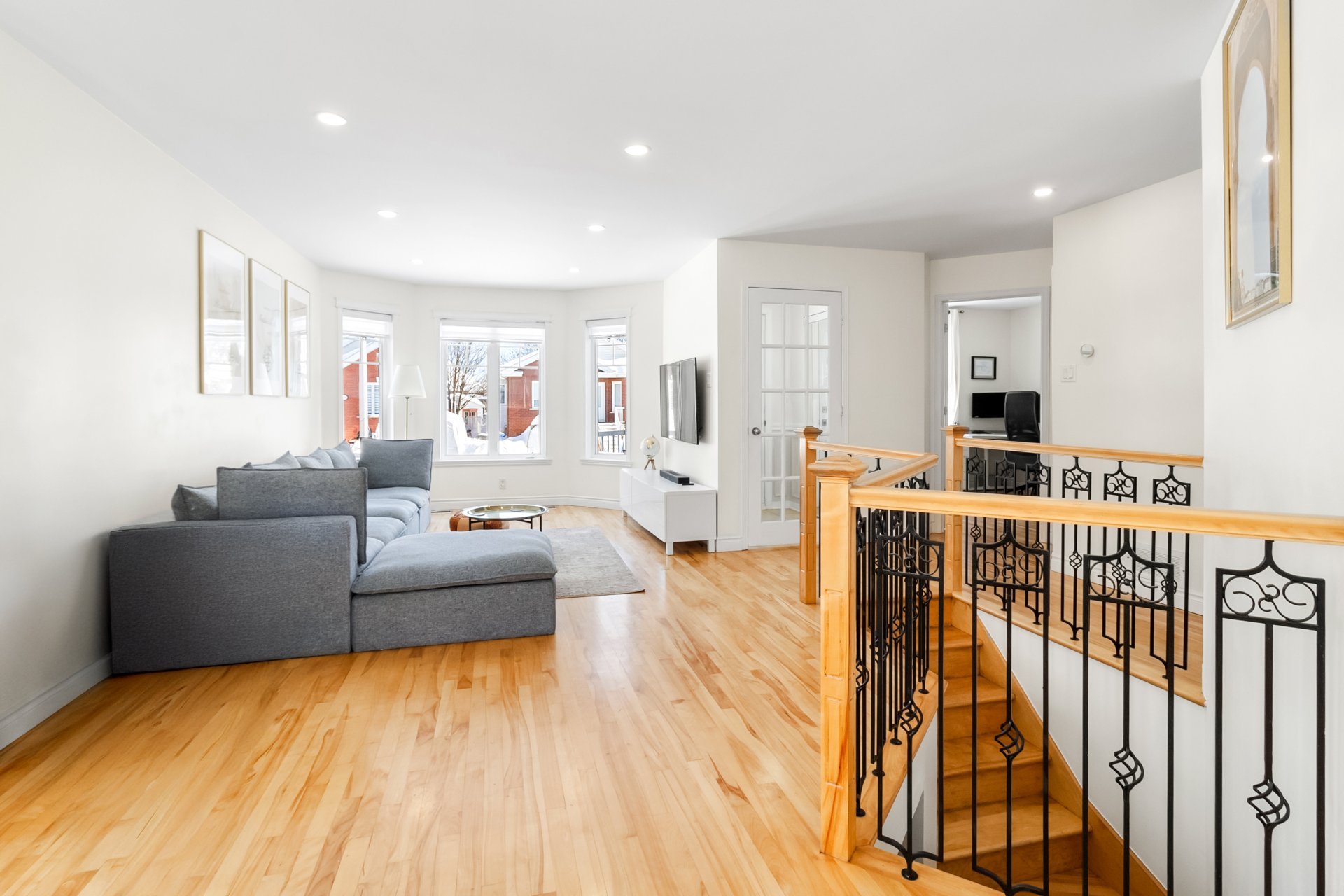
Living room
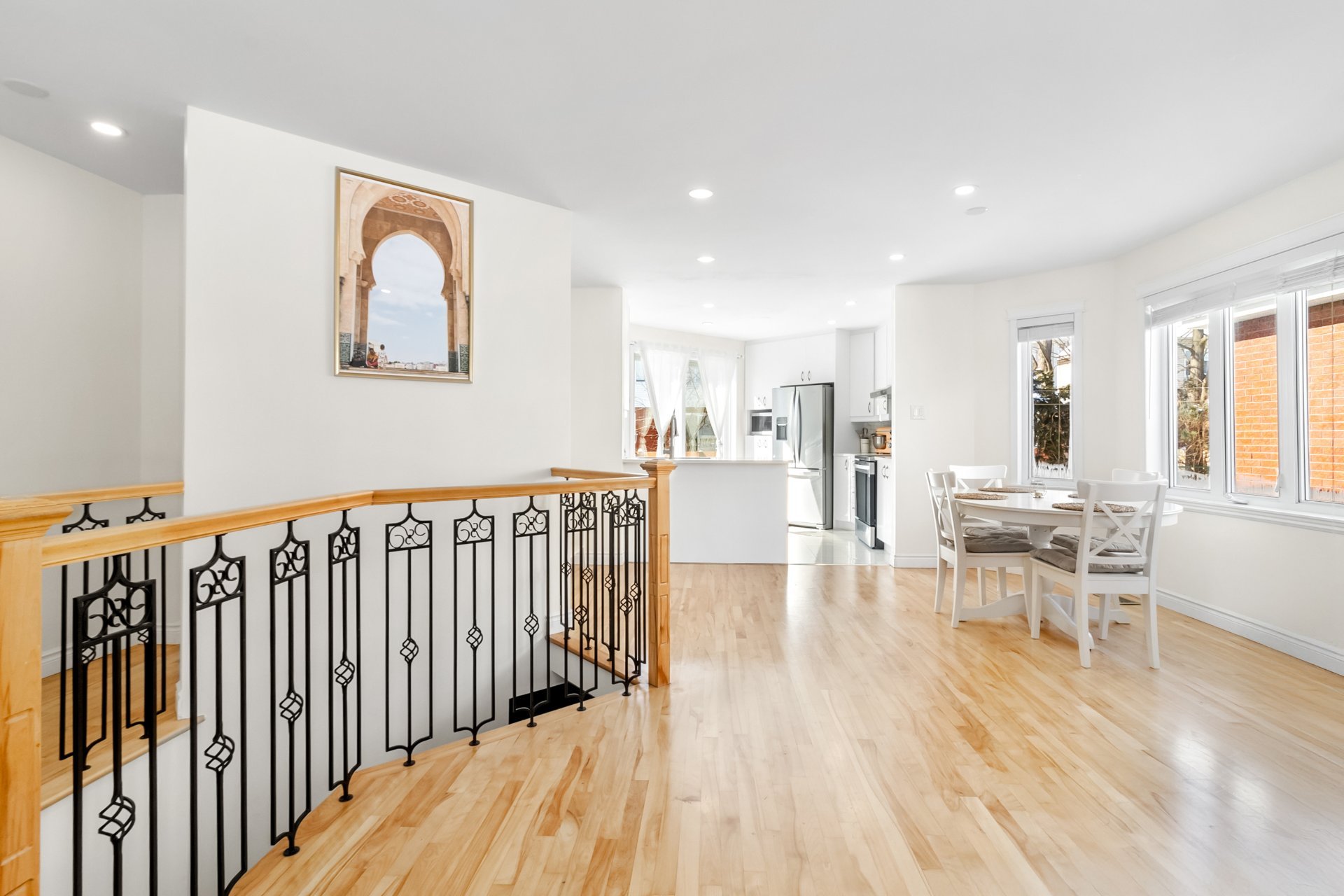
Dining room
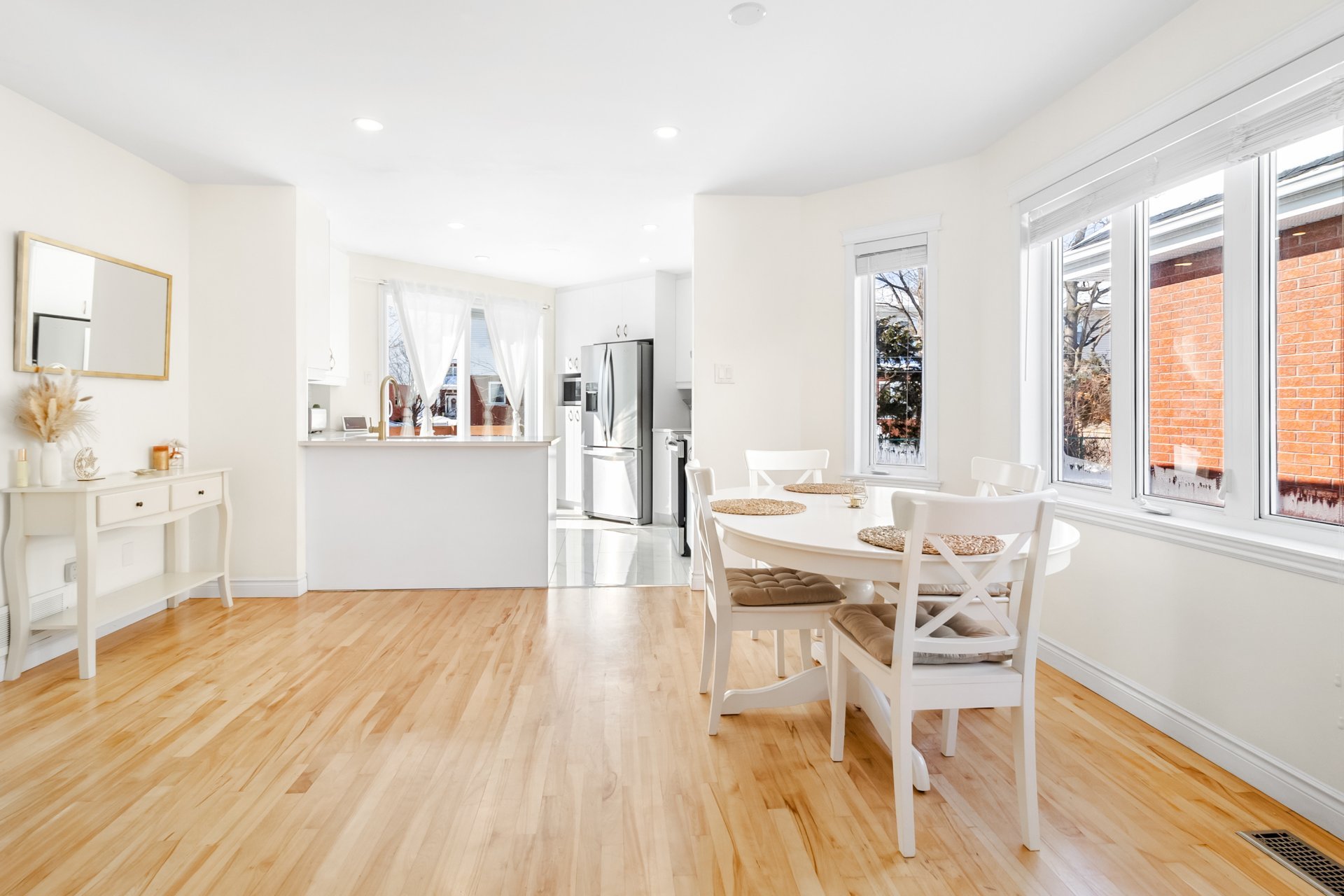
Dining room
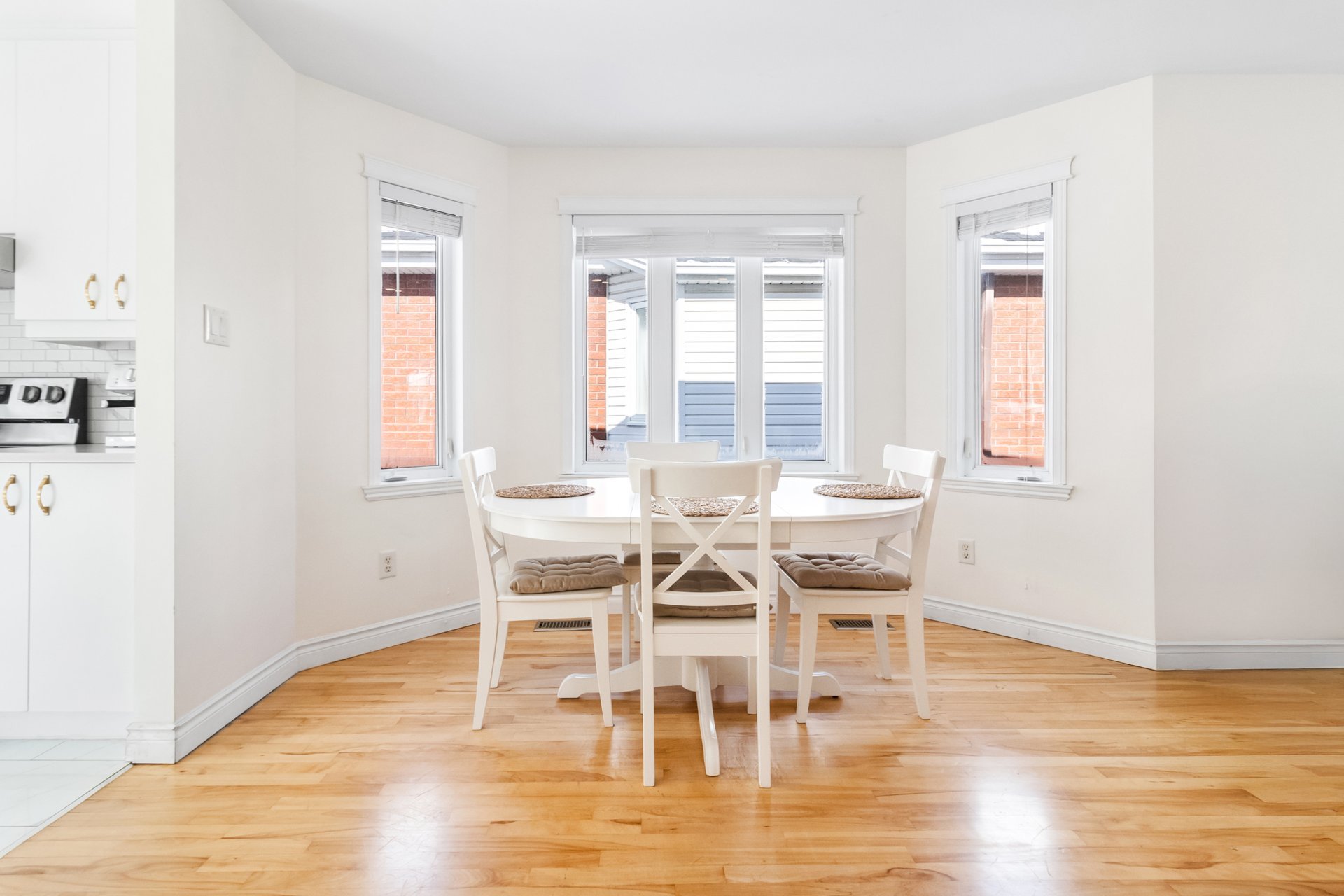
Dining room
|
|
Description
Welcome to this beautiful home built in a peaceful family neighbourhood, this elegant home offers comfort and brightness! Open concept interior with a recently renovated modern kitchen with stunning Quartz counter tops. 2 good-sized bedrooms upstairs and bathroom with podium bath and ceramic shower. Family room in basement and 2 additional bedrooms served by a 2nd full bathroom. Fenced yard with wooden deck. Natural gas BBQ outlet in backyard. Garage. Close to all amenities! A visit is a must!
FIRST FLOOR :
Closed hallway with French door.
The main rooms share a bright and friendly open-plan layout.
Continuous living room with dining room.
Open-concept modern kitchen.
French door leading to large terrace.
2 good-sized bedrooms.
Spacious bathroom with podium bath.
BASEMENT :
Family room.
2 other bedrooms served by a 2nd bathroom with shower.
The house is equipped with a forced-air heating and
air-conditioning system, guaranteeing optimal comfort for
all occupants.
EXTERIOR :
Large wooden terrace.
Fenced lot.
Set in a peaceful area.
NEARBY:
- Walking distance to Pierre-Boucher hospital and many
services (grocery stores, pharmacies, restaurants).
- Close to elementary and high schools, as well as daycare
centers.
- Easy access to major highways and public transit (buses
10, 17, 76).
Closed hallway with French door.
The main rooms share a bright and friendly open-plan layout.
Continuous living room with dining room.
Open-concept modern kitchen.
French door leading to large terrace.
2 good-sized bedrooms.
Spacious bathroom with podium bath.
BASEMENT :
Family room.
2 other bedrooms served by a 2nd bathroom with shower.
The house is equipped with a forced-air heating and
air-conditioning system, guaranteeing optimal comfort for
all occupants.
EXTERIOR :
Large wooden terrace.
Fenced lot.
Set in a peaceful area.
NEARBY:
- Walking distance to Pierre-Boucher hospital and many
services (grocery stores, pharmacies, restaurants).
- Close to elementary and high schools, as well as daycare
centers.
- Easy access to major highways and public transit (buses
10, 17, 76).
Inclusions: Dishwashers, Blinds and curtains throughout the house, Light fixtures on ceilings, Tempo for cars Storage unit in garage, Garden sheds, Barbecue, Refrigerator in garage
Exclusions : N/A
| BUILDING | |
|---|---|
| Type | Bungalow |
| Style | Detached |
| Dimensions | 10.71x9.03 M |
| Lot Size | 373.3 MC |
| EXPENSES | |
|---|---|
| Municipal Taxes (2025) | $ 3739 / year |
| School taxes (2025) | $ 346 / year |
|
ROOM DETAILS |
|||
|---|---|---|---|
| Room | Dimensions | Level | Flooring |
| Hallway | 5.4 x 4.3 P | Ground Floor | Ceramic tiles |
| Living room | 16.10 x 10.8 P | Ground Floor | Wood |
| Kitchen | 11.11 x 10.10 P | Ground Floor | Ceramic tiles |
| Dining room | 11.1 x 14.4 P | Ground Floor | Wood |
| Primary bedroom | 11.11 x 12.11 P | Ground Floor | Wood |
| Bedroom | 9.6 x 10.10 P | Ground Floor | Wood |
| Bathroom | 9.4 x 12.3 P | Ground Floor | Ceramic tiles |
| Family room | 20.3 x 14.1 P | Basement | Floating floor |
| Bedroom | 10.3 x 11.6 P | Basement | Floating floor |
| Bedroom | 10.4 x 7.11 P | Basement | Floating floor |
| Bathroom | 7.2 x 5.0 P | Basement | Ceramic tiles |
|
CHARACTERISTICS |
|
|---|---|
| Basement | 6 feet and over, Finished basement |
| Heating system | Air circulation |
| Siding | Aluminum, Brick |
| Driveway | Asphalt |
| Roofing | Asphalt shingles |
| Proximity | Bicycle path, Cegep, Daycare centre, Elementary school, High school, Highway, Hospital, Park - green area, Public transport |
| Equipment available | Central heat pump, Central vacuum cleaner system installation, Electric garage door, Private yard, Ventilation system |
| Window type | Crank handle, Sliding |
| Heating energy | Electricity, Natural gas |
| Landscaping | Fenced, Landscape |
| Available services | Fire detector |
| Garage | Fitted, Heated, Single width |
| Topography | Flat |
| Parking | Garage, Outdoor |
| Sewage system | Municipal sewer |
| Water supply | Municipality |
| Foundation | Poured concrete |
| Windows | PVC |
| Zoning | Residential |
| Bathroom / Washroom | Seperate shower |