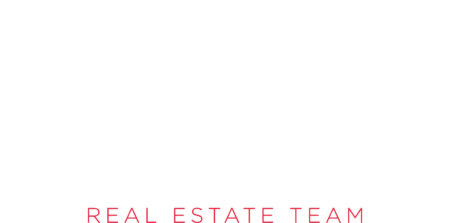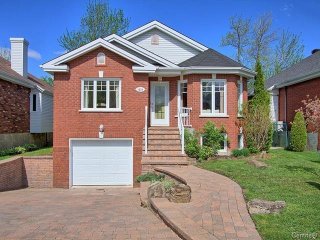 Hallway
Hallway 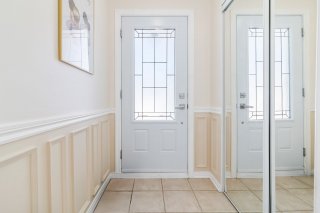 Living room
Living room 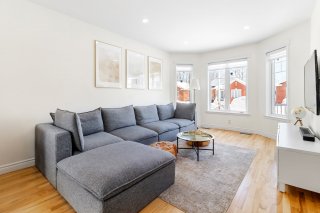 Living room
Living room 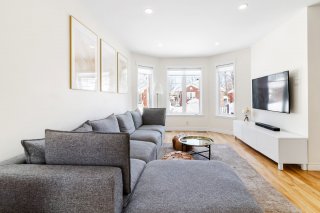 Living room
Living room 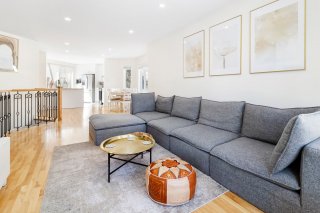 Living room
Living room 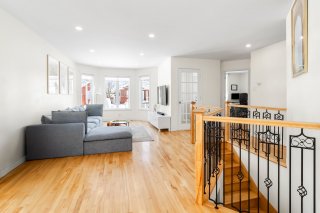 Dining room
Dining room 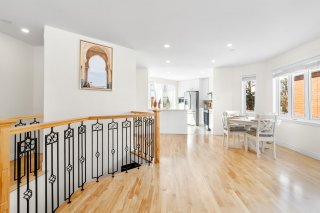 Dining room
Dining room 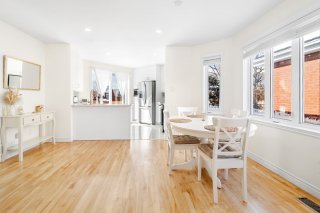 Dining room
Dining room 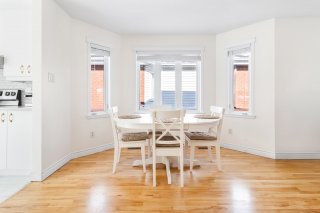 Kitchen
Kitchen 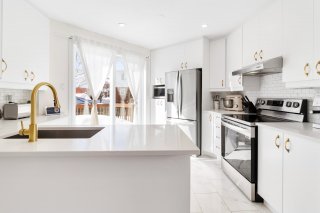 Kitchen
Kitchen 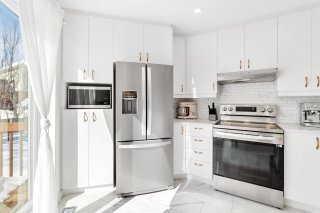 Kitchen
Kitchen 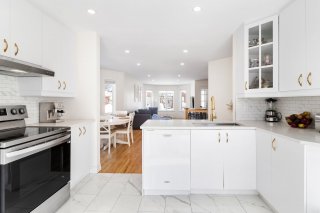 Pre-sale
Pre-sale 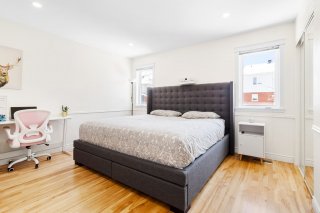 Primary bedroom
Primary bedroom 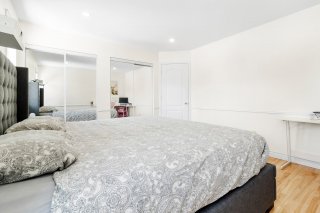 Bedroom
Bedroom 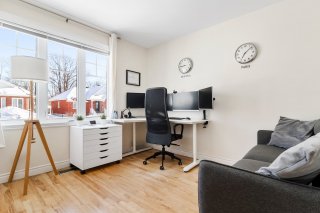 Bathroom
Bathroom 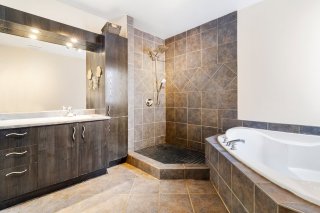 Bathroom
Bathroom 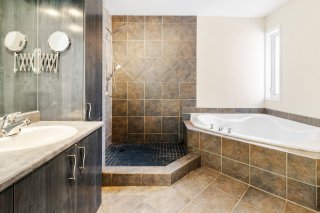 Laundry room
Laundry room 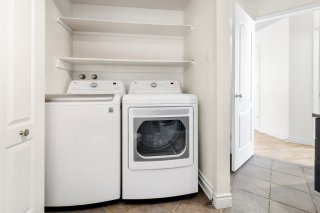 Basement
Basement 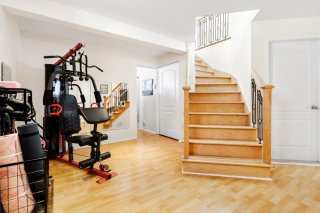 Family room
Family room 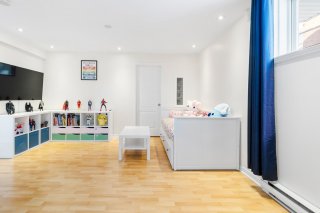 Family room
Family room 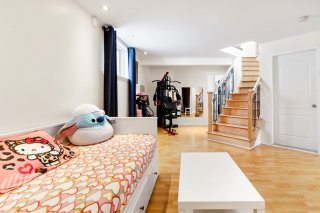 Bedroom
Bedroom 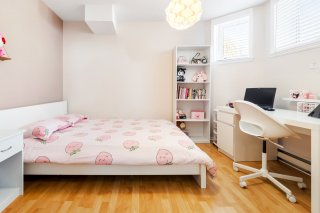 Bedroom
Bedroom 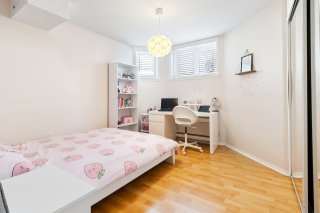 Bedroom
Bedroom 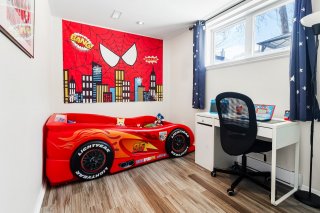 Bathroom
Bathroom 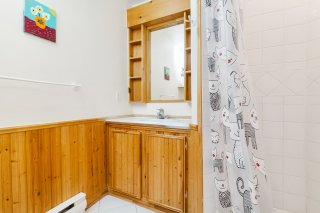 Backyard
Backyard 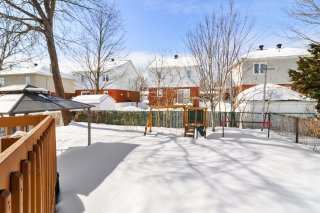 Backyard
Backyard 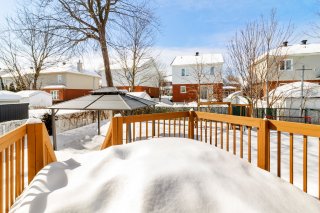 Backyard
Backyard 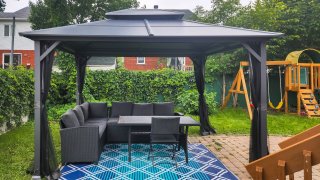 Backyard
Backyard 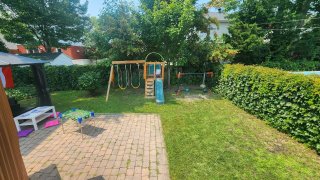 Frontage
Frontage 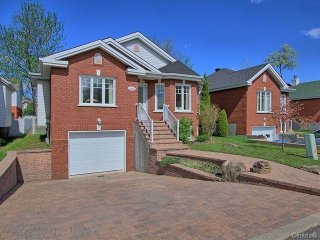 Frontage
Frontage 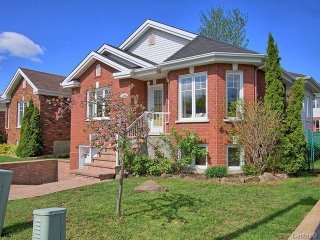
1429 Rue du Beaujolais
Longueuil (Le Vieux-Longueuil), QC J4M
MLS: 27469165
$745,000
4
Bedrooms
2
Baths
0
Powder Rooms
2001
Year Built
Description
Welcome to this beautiful home built in a peaceful family neighbourhood, this elegant home offers comfort and brightness! Open concept interior with a recently renovated modern kitchen with stunning Quartz counter tops. 2 good-sized bedrooms upstairs and bathroom with podium bath and ceramic shower. Family room in basement and 2 additional bedrooms served by a 2nd full bathroom. Fenced yard with wooden deck. Natural gas BBQ outlet in backyard. Garage. Close to all amenities! A visit is a must!
FIRST FLOOR :
Closed hallway with French door.
The main rooms share a bright and friendly open-plan layout.
Continuous living room with dining room.
Open-concept modern kitchen.
French door leading to large terrace.
2 good-sized bedrooms.
Spacious bathroom with podium bath.
BASEMENT :
Family room.
2 other bedrooms served by a 2nd bathroom with shower.
The house is equipped with a forced-air heating and
air-conditioning system, guaranteeing optimal comfort for
all occupants.
EXTERIOR :
Large wooden terrace.
Fenced lot.
Set in a peaceful area.
NEARBY:
- Walking distance to Pierre-Boucher hospital and many
services (grocery stores, pharmacies, restaurants).
- Close to elementary and high schools, as well as daycare
centers.
- Easy access to major highways and public transit (buses
10, 17, 76).
| BUILDING | |
|---|---|
| Type | Bungalow |
| Style | Detached |
| Dimensions | 10.71x9.03 M |
| Lot Size | 373.3 MC |
| EXPENSES | |
|---|---|
| Municipal Taxes (2025) | $ 3739 / year |
| School taxes (2025) | $ 346 / year |
| ROOM DETAILS | |||
|---|---|---|---|
| Room | Dimensions | Level | Flooring |
| Hallway | 5.4 x 4.3 P | Ground Floor | Ceramic tiles |
| Living room | 16.10 x 10.8 P | Ground Floor | Wood |
| Kitchen | 11.11 x 10.10 P | Ground Floor | Ceramic tiles |
| Dining room | 11.1 x 14.4 P | Ground Floor | Wood |
| Primary bedroom | 11.11 x 12.11 P | Ground Floor | Wood |
| Bedroom | 9.6 x 10.10 P | Ground Floor | Wood |
| Bathroom | 9.4 x 12.3 P | Ground Floor | Ceramic tiles |
| Family room | 20.3 x 14.1 P | Basement | Floating floor |
| Bedroom | 10.3 x 11.6 P | Basement | Floating floor |
| Bedroom | 10.4 x 7.11 P | Basement | Floating floor |
| Bathroom | 7.2 x 5.0 P | Basement | Ceramic tiles |
| CHARACTERISTICS | |
|---|---|
| Basement | 6 feet and over, Finished basement |
| Heating system | Air circulation |
| Siding | Aluminum, Brick |
| Driveway | Asphalt |
| Roofing | Asphalt shingles |
| Proximity | Bicycle path, Cegep, Daycare centre, Elementary school, High school, Highway, Hospital, Park - green area, Public transport |
| Equipment available | Central heat pump, Central vacuum cleaner system installation, Electric garage door, Private yard, Ventilation system |
| Window type | Crank handle, Sliding |
| Heating energy | Electricity, Natural gas |
| Landscaping | Fenced, Landscape |
| Available services | Fire detector |
| Garage | Fitted, Heated, Single width |
| Topography | Flat |
| Parking | Garage, Outdoor |
| Sewage system | Municipal sewer |
| Water supply | Municipality |
| Foundation | Poured concrete |
| Windows | PVC |
| Zoning | Residential |
| Bathroom / Washroom | Seperate shower |
