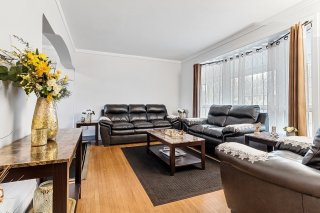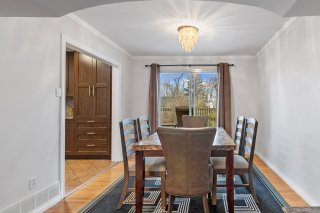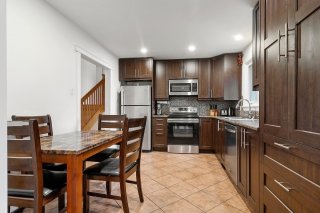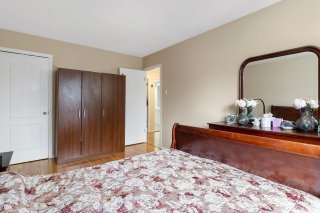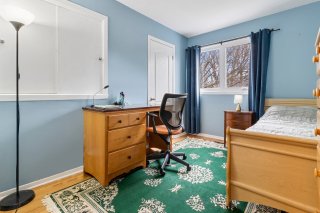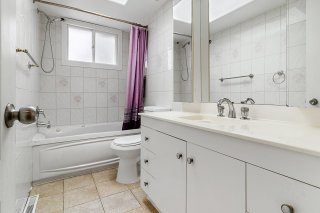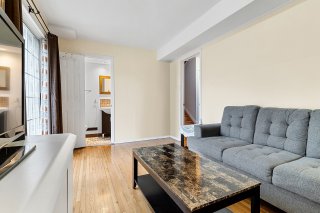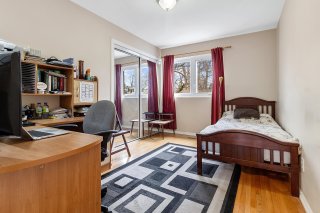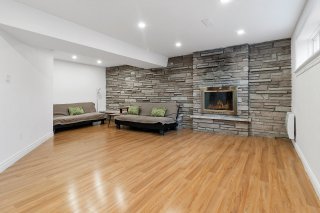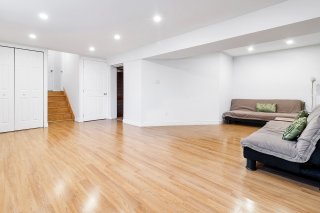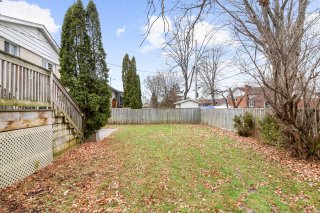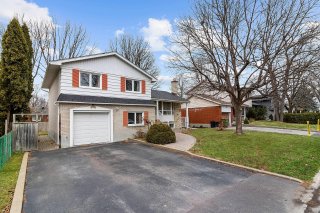13238 Rue de l'Acadie
Montréal (Pierrefonds-Roxboro), QC H9A
MLS: 13624300
$739,000
5
Bedrooms
2
Baths
0
Powder Rooms
1966
Year Built
Description
Impeccable & spacious 5 bedroom split level, in a fabulous family area, bordering Westpark. Large L-shaped living & dining room with door to wood deck. Wonderful open playroom with stone walled fireplace. Close to Pierrefonds High school, grocery stores, Pierrefonds library, Golf course, Pharmacy and countless other services. Lots of upgrades done: New Kitchen, New bathroom in the lower level, Furnace changed in 2022, Heat Pump changed in 2022, Roof redone in 2022, Water tank changed in 2019, Electric panel changed 200 amps in 2022.
| BUILDING | |
|---|---|
| Type | Split-level |
| Style | Detached |
| Dimensions | 32x45 P |
| Lot Size | 6000 PC |
| EXPENSES | |
|---|---|
| Municipal Taxes (2024) | $ 3756 / year |
| School taxes (2023) | $ 383 / year |
| ROOM DETAILS | |||
|---|---|---|---|
| Room | Dimensions | Level | Flooring |
| Living room | 15.10 x 11.2 P | 2nd Floor | Wood |
| Dining room | 10.5 x 9.11 P | 2nd Floor | Wood |
| Kitchen | 13.0 x 9.11 P | 2nd Floor | Ceramic tiles |
| Primary bedroom | 15.5 x 10.6 P | 3rd Floor | Wood |
| Bedroom | 14.0 x 11.1 P | 3rd Floor | Wood |
| Bedroom | 12.0 x 9.2 P | 3rd Floor | Wood |
| Family room | 15.7 x 9.9 P | Ground Floor | Wood |
| Bedroom | 13.1 x 9.0 P | Ground Floor | Wood |
| Playroom | 20.9 x 15.6 P | Basement | Floating floor |
| Laundry room | 10.11 x 9.6 P | Basement | Ceramic tiles |
| CHARACTERISTICS | |
|---|---|
| Driveway | Double width or more, Asphalt |
| Heating system | Electric baseboard units |
| Water supply | Municipality |
| Heating energy | Electricity |
| Windows | PVC |
| Foundation | Poured concrete |
| Garage | Fitted, Single width |
| Siding | Aluminum, Brick |
| Distinctive features | Cul-de-sac |
| Proximity | Highway, Cegep, Golf, Hospital, Park - green area, Elementary school, High school, Public transport, Bicycle path, Daycare centre |
| Bathroom / Washroom | Seperate shower |
| Basement | 6 feet and over, Finished basement |
| Parking | Outdoor, Garage |
| Sewage system | Municipal sewer |
| Roofing | Asphalt shingles |
| Topography | Flat |
| Zoning | Residential |
| Equipment available | Central air conditioning, Central heat pump |






