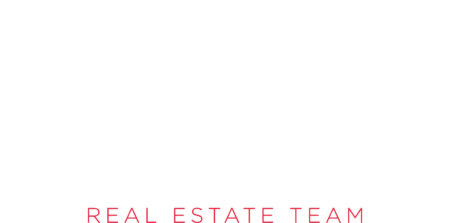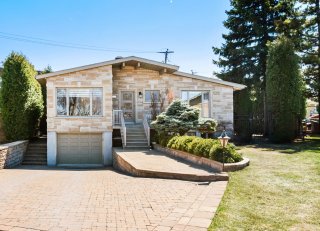 Hallway
Hallway 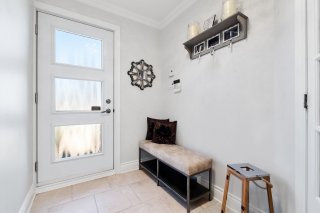 Living room
Living room 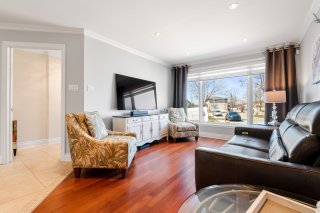 Living room
Living room 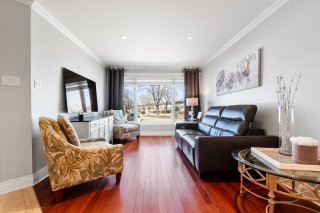 Living room
Living room 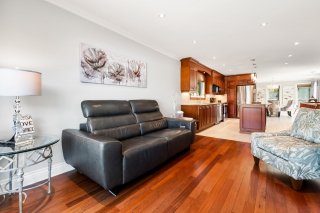 Dining room
Dining room 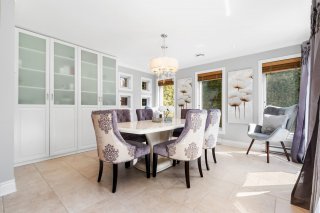 Dining room
Dining room 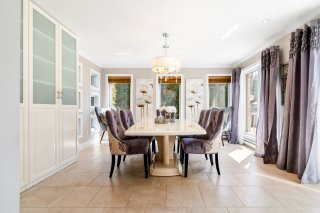 Dining room
Dining room 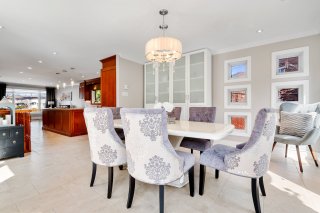 Kitchen
Kitchen 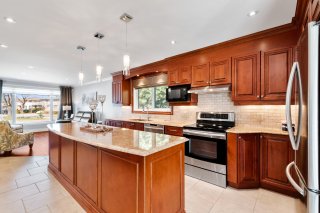 Kitchen
Kitchen 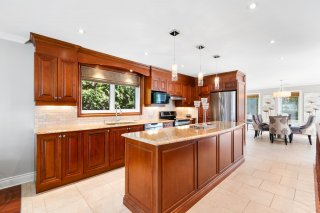 Kitchen
Kitchen 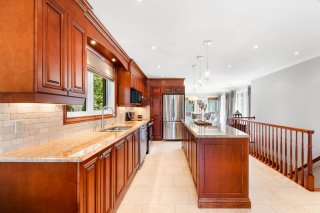 Kitchen
Kitchen 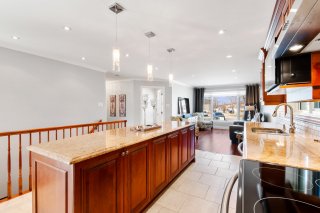 Hallway
Hallway 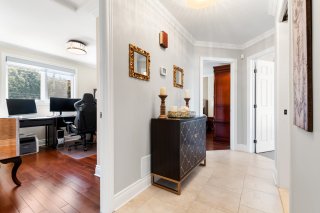 Primary bedroom
Primary bedroom 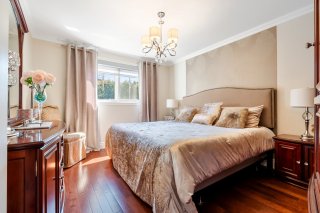 Primary bedroom
Primary bedroom 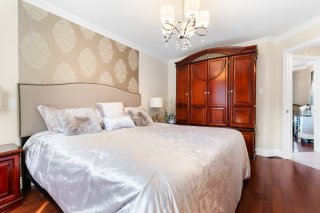 Bedroom
Bedroom 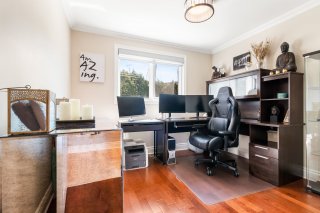 Bedroom
Bedroom 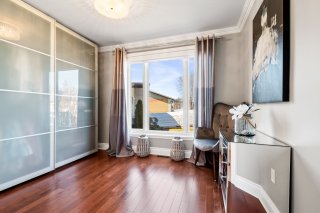 Bathroom
Bathroom 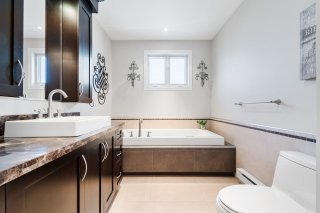 Bathroom
Bathroom 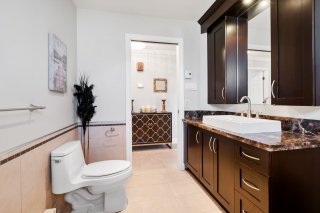 Basement
Basement 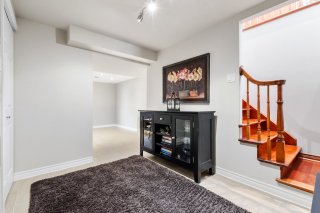 Basement
Basement 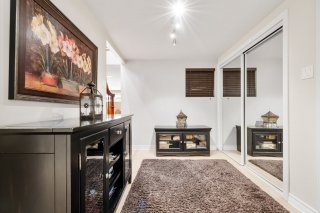 Family room
Family room 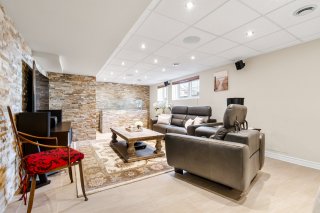 Family room
Family room 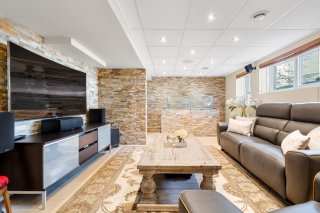 Family room
Family room 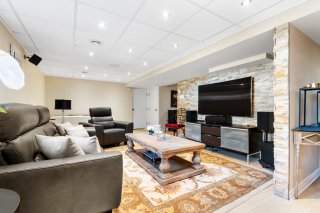 Bedroom
Bedroom 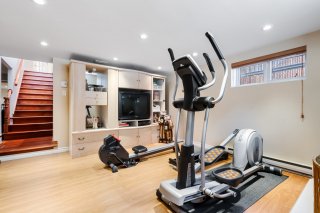 Bathroom
Bathroom 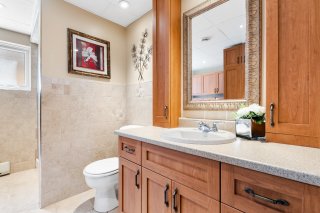 Bathroom
Bathroom 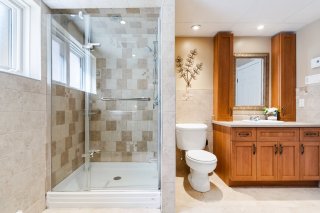 Bathroom
Bathroom 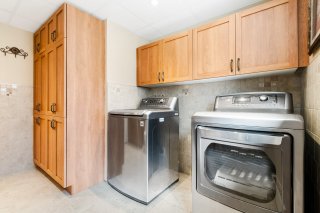 Backyard
Backyard 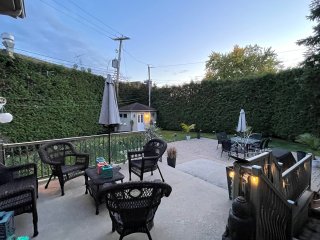 Backyard
Backyard 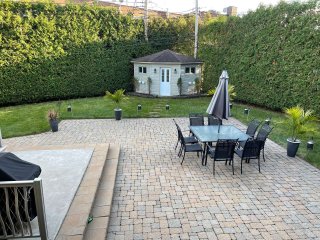 Backyard
Backyard 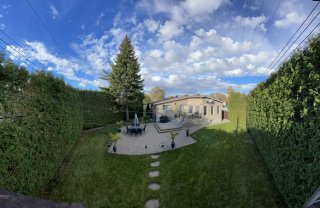 Backyard
Backyard 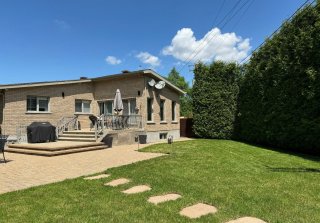 Backyard
Backyard 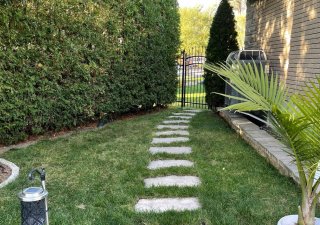 Backyard
Backyard 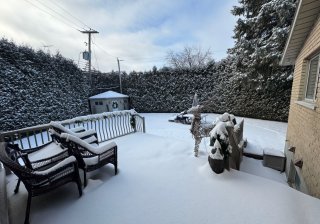 Frontage
Frontage 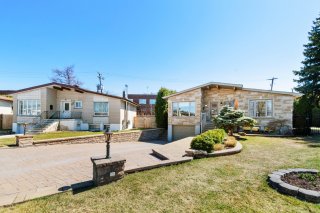 Frontage
Frontage 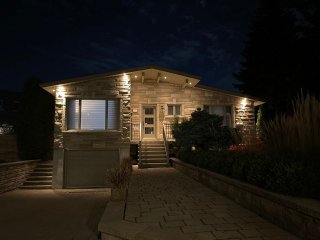 View
View 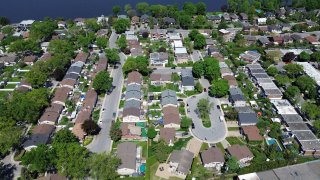
12754 Av. Veuillot
Montréal (Montréal-Nord), QC H1G
MLS: 24840145
$799,900
4
Bedrooms
2
Baths
0
Powder Rooms
1966
Year Built
Description
Welcome to this beautifulfully renovatedbungalow located on a cul-de-sac close to boulevard Gouin. The home offers a modern/contemporary open concept with an ample amount of natural light. The house rests on large lot surrounded by a beautiful cedar hedge that provides full privacy and also gives you an opportunity for hosting and gatherings. It offers a warm and elegant feel with its components of hardwood kitchen cabinets, granite tops, hardwood, and ceramic flooring. Within walking distance of a bike path (Blvd Gouin) and bus stops, highway access to the 19 & 25, elementary's, secondary's, and CEGEP schools. A must see!
Welcome to this magnificent, completely renovated bungalow
located in a cul-de-sac near Gouin Boulevard, offering
comfort and functional spaces on every floor:
GROUND FLOOR
-A welcoming entrance hall with door leading to the living
room.
-A bright, spacious living room, perfect for entertaining,
and a dining room with doors leading directly to the
backyard.
-A kitchen with a large row of cabinets and a central
granite island, ideal for family meals.
-Bathroom with podium bath and vanity for storage.
-Three bedrooms, including a generously sized master
bedroom.
BASEMENT
-A multi-purpose exercise room, which can be converted into
a bedroom, office or recreational space.
-A large family room.
-A full bathroom with separate shower and washer/dryer area.
-Additional space that can be turned into a bonus room as
needed.
EXTERIOR AND YARD
-A single-wide garage, convenient for storage or parking.
-Superb backyard bordered by cedar hedges, offering privacy
and tranquility, with meticulous landscaping.
| BUILDING | |
|---|---|
| Type | Bungalow |
| Style | Detached |
| Dimensions | 19.44x16.11 M |
| Lot Size | 784.9 MC |
| EXPENSES | |
|---|---|
| Municipal Taxes (2025) | $ 3872 / year |
| School taxes (2025) | $ 424 / year |
| ROOM DETAILS | |||
|---|---|---|---|
| Room | Dimensions | Level | Flooring |
| Hallway | 9.0 x 5.8 P | Ground Floor | Ceramic tiles |
| Kitchen | 14.4 x 18.7 P | Ground Floor | Ceramic tiles |
| Living room | 10.4 x 14.7 P | Ground Floor | Wood |
| Dining room | 16.0 x 16.0 P | Ground Floor | Ceramic tiles |
| Bedroom | 6.10 x 11.0 P | Ground Floor | Ceramic tiles |
| Primary bedroom | 13.8 x 11.0 P | Ground Floor | Wood |
| Bedroom | 11.7 x 10.7 P | Ground Floor | Wood |
| Bedroom | 11.2 x 10.2 P | Ground Floor | Wood |
| Bedroom | 16.0 x 16.0 P | Basement | Floating floor |
| Family room | 13.4 x 24.6 P | Basement | Ceramic tiles |
| Bathroom | 10.6 x 10.8 P | Basement | Ceramic tiles |
| Storage | 10.2 x 7.2 P | Basement | Ceramic tiles |
| CHARACTERISTICS | |
|---|---|
| Basement | 6 feet and over, Finished basement |
| Heating system | Air circulation |
| Windows | Aluminum |
| Roofing | Asphalt shingles |
| Proximity | Bicycle path, Cegep, Daycare centre, Elementary school, Golf, High school, Highway, Hospital, Park - green area, Public transport |
| Siding | Brick, Stone |
| Equipment available | Central heat pump, Central vacuum cleaner system installation, Electric garage door, Private yard |
| Window type | Crank handle |
| Driveway | Double width or more, Plain paving stone |
| Heating energy | Electricity |
| Landscaping | Fenced, Landscape |
| Garage | Fitted, Heated, Single width |
| Topography | Flat |
| Parking | Garage, Outdoor |
| Distinctive features | Hemmed in, No neighbours in the back, Street corner |
| Sewage system | Municipal sewer |
| Water supply | Municipality |
| Foundation | Poured concrete |
| Zoning | Residential |
| Bathroom / Washroom | Whirlpool bath-tub |
| Cupboard | Wood |
