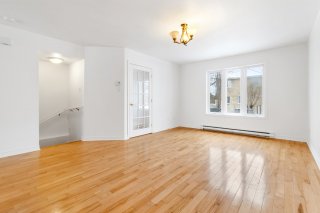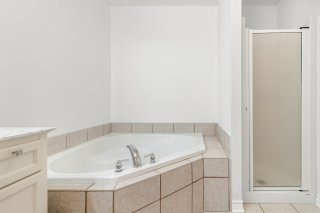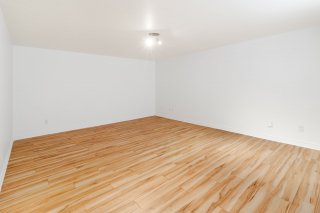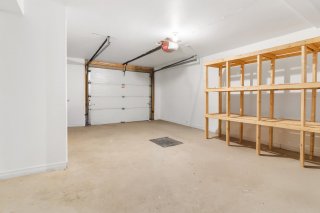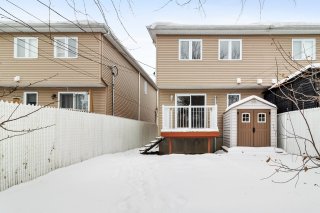12527 Rue La Hontan
Montréal (Rivière-des-Prairies, QC H1C
MLS: 17389462
$629,000
3
Bedrooms
1
Baths
1
Powder Rooms
2005
Year Built
Description
This charming 3-bedroom home offers comfort and convenience in a peaceful neighbourhood. Recently renovated home and well kept by the original owners. This home features a spacious layout with 1 full bathroom and an additional powder room, it's perfect for both family living and entertaining. The open-concept living areas, functional kitchen with granit counters, and private backyard provide ample space to relax and enjoy. Ideally located close to local amenities, parks, and schools, this home is a must-see for those seeking both tranquility and accessibility.
Welcome to this warm, turnkey semi-detached house, located
a few steps from the river, on a very quiet street, and
across from a park, ideal for outdoor enthusiasts, due to
its proximity to the bike path and the Pointe-aux-Prairies
nature park (kayaking, cycling, hiking, snowshoeing, and
cross-country skiing).
From the entrance hall, the exceptional brightness catches
the eye, it was completely renovated in 2024, with a roof,
kitchen, bathroom, powder room, and basement, it includes 3
bedrooms on the second floor with storage spaces in each
bedroom as well as a bathroom with a bathtub and a shower.
The house is close to all amenities, including daycare,
elementary school, high school, public transport, train and
highway.
***This property is held in divided co-ownership and has no
monthly condo fees.
| BUILDING | |
|---|---|
| Type | Two or more storey |
| Style | Semi-detached |
| Dimensions | 5.94x10.97 M |
| Lot Size | 195.25 MC |
| EXPENSES | |
|---|---|
| Municipal Taxes (2025) | $ 3049 / year |
| School taxes (2025) | $ 335 / year |
| ROOM DETAILS | |||
|---|---|---|---|
| Room | Dimensions | Level | Flooring |
| Dining room | 12.10 x 9.7 P | Ground Floor | Wood |
| Washroom | 9.1 x 5.5 P | Ground Floor | Ceramic tiles |
| Kitchen | 11.0 x 8.8 P | Ground Floor | Ceramic tiles |
| Living room | 17.5 x 12.2 P | Ground Floor | Wood |
| Bathroom | 9.6 x 8.1 P | 2nd Floor | Ceramic tiles |
| Primary bedroom | 18.3 x 12.2 P | 2nd Floor | Wood |
| Bedroom | 12.1 x 8.11 P | 2nd Floor | Wood |
| Bedroom | 11.0 x 9.2 P | 2nd Floor | Wood |
| Family room | 17.8 x 13.11 P | Basement | Floating floor |
| CHARACTERISTICS | |
|---|---|
| Landscaping | Fenced, Fenced, Fenced, Fenced, Fenced |
| Heating system | Electric baseboard units, Electric baseboard units, Electric baseboard units, Electric baseboard units, Electric baseboard units |
| Water supply | Municipality, Municipality, Municipality, Municipality, Municipality |
| Heating energy | Electricity, Electricity, Electricity, Electricity, Electricity |
| Equipment available | Central vacuum cleaner system installation, Ventilation system, Wall-mounted heat pump, Private yard, Private balcony, Central vacuum cleaner system installation, Ventilation system, Wall-mounted heat pump, Private yard, Private balcony, Central vacuum cleaner system installation, Ventilation system, Wall-mounted heat pump, Private yard, Private balcony, Central vacuum cleaner system installation, Ventilation system, Wall-mounted heat pump, Private yard, Private balcony, Central vacuum cleaner system installation, Ventilation system, Wall-mounted heat pump, Private yard, Private balcony |
| Windows | PVC, PVC, PVC, PVC, PVC |
| Foundation | Poured concrete, Poured concrete, Poured concrete, Poured concrete, Poured concrete |
| Garage | Fitted, Single width, Fitted, Single width, Fitted, Single width, Fitted, Single width, Fitted, Single width |
| Siding | Aluminum, Brick, Aluminum, Brick, Aluminum, Brick, Aluminum, Brick, Aluminum, Brick |
| Proximity | Highway, Golf, Hospital, Park - green area, Elementary school, High school, Public transport, Bicycle path, Daycare centre, Highway, Golf, Hospital, Park - green area, Elementary school, High school, Public transport, Bicycle path, Daycare centre, Highway, Golf, Hospital, Park - green area, Elementary school, High school, Public transport, Bicycle path, Daycare centre, Highway, Golf, Hospital, Park - green area, Elementary school, High school, Public transport, Bicycle path, Daycare centre, Highway, Golf, Hospital, Park - green area, Elementary school, High school, Public transport, Bicycle path, Daycare centre |
| Basement | 6 feet and over, Finished basement, 6 feet and over, Finished basement, 6 feet and over, Finished basement, 6 feet and over, Finished basement, 6 feet and over, Finished basement |
| Parking | Garage, Garage, Garage, Garage, Garage |
| Sewage system | Municipal sewer, Municipal sewer, Municipal sewer, Municipal sewer, Municipal sewer |
| Window type | Crank handle, Crank handle, Crank handle, Crank handle, Crank handle |
| Roofing | Asphalt shingles, Asphalt shingles, Asphalt shingles, Asphalt shingles, Asphalt shingles |
| Zoning | Residential, Residential, Residential, Residential, Residential |
| Driveway | Asphalt, Asphalt, Asphalt, Asphalt, Asphalt |





