12309 Rue Catelli, Montréal (Rivière-des-Prairies, QC H1E7R4 $599,000
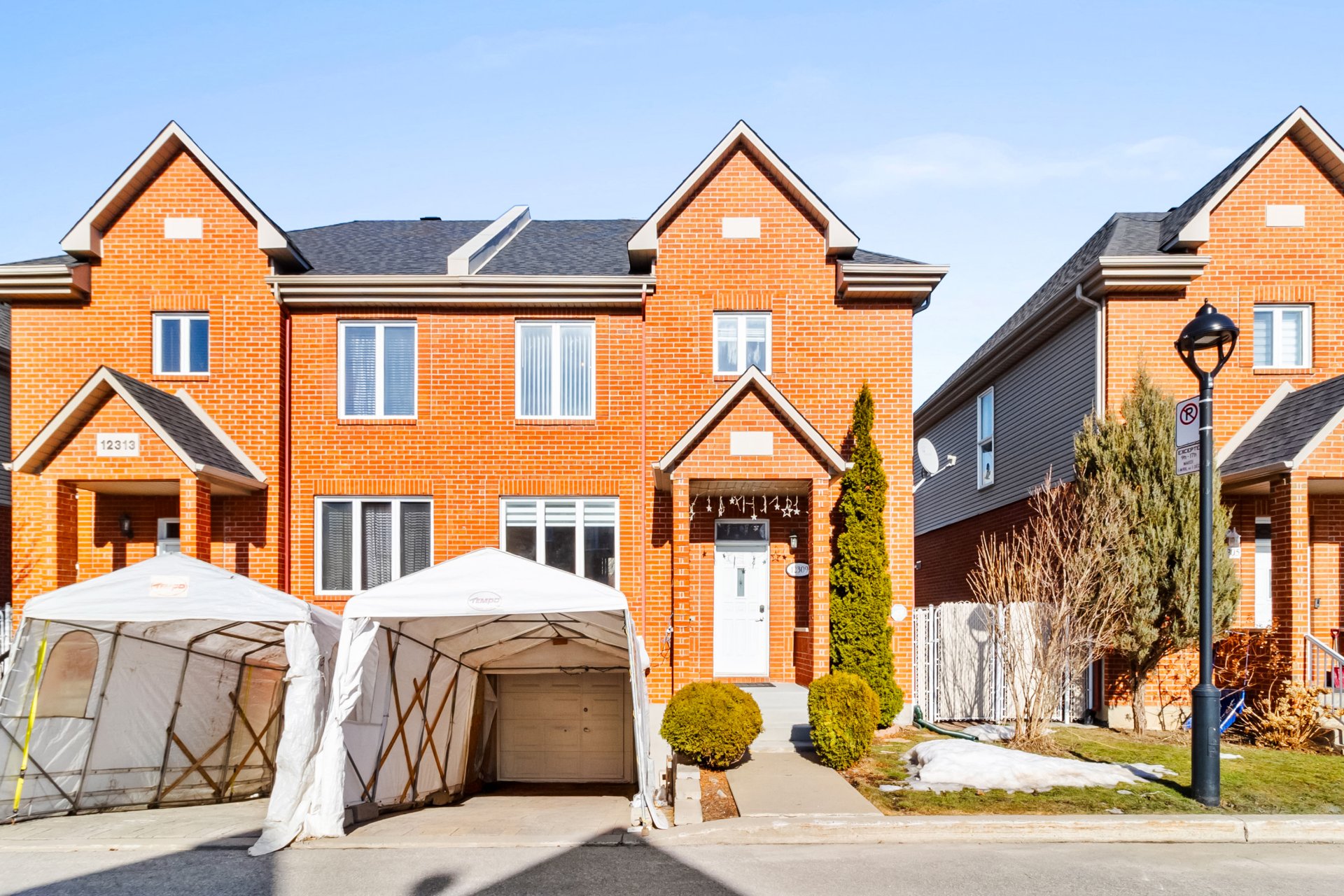
Frontage
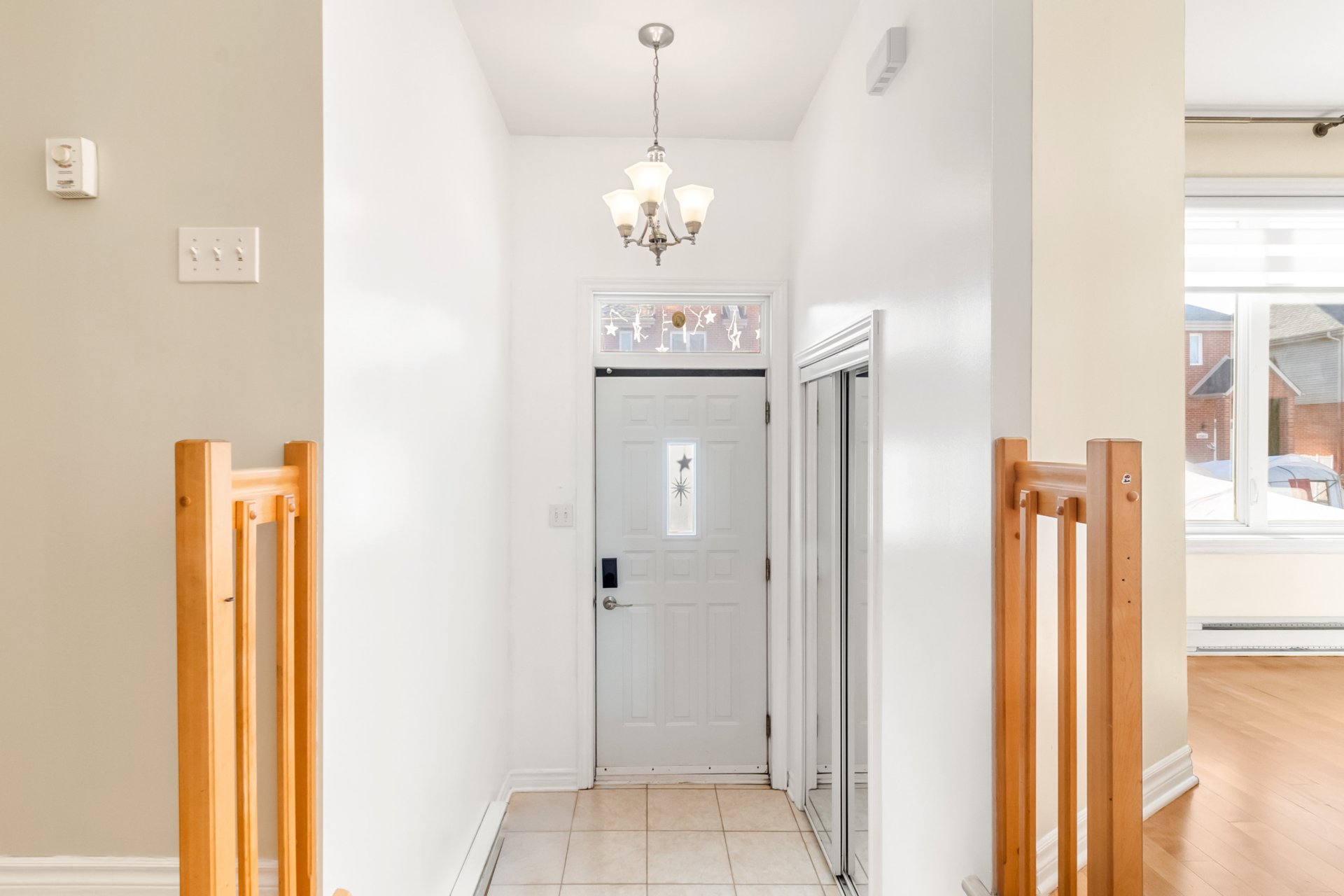
Hallway
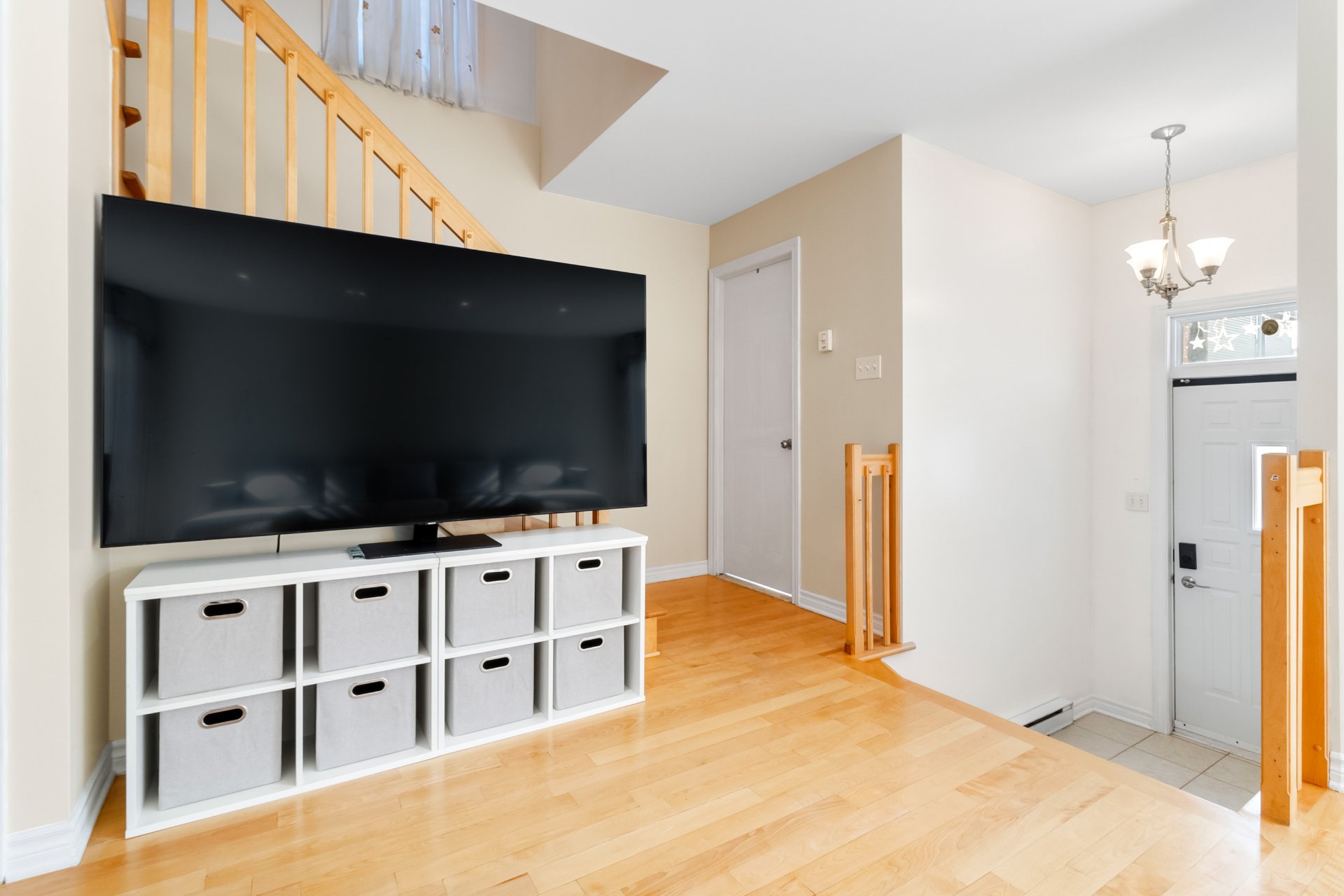
Living room
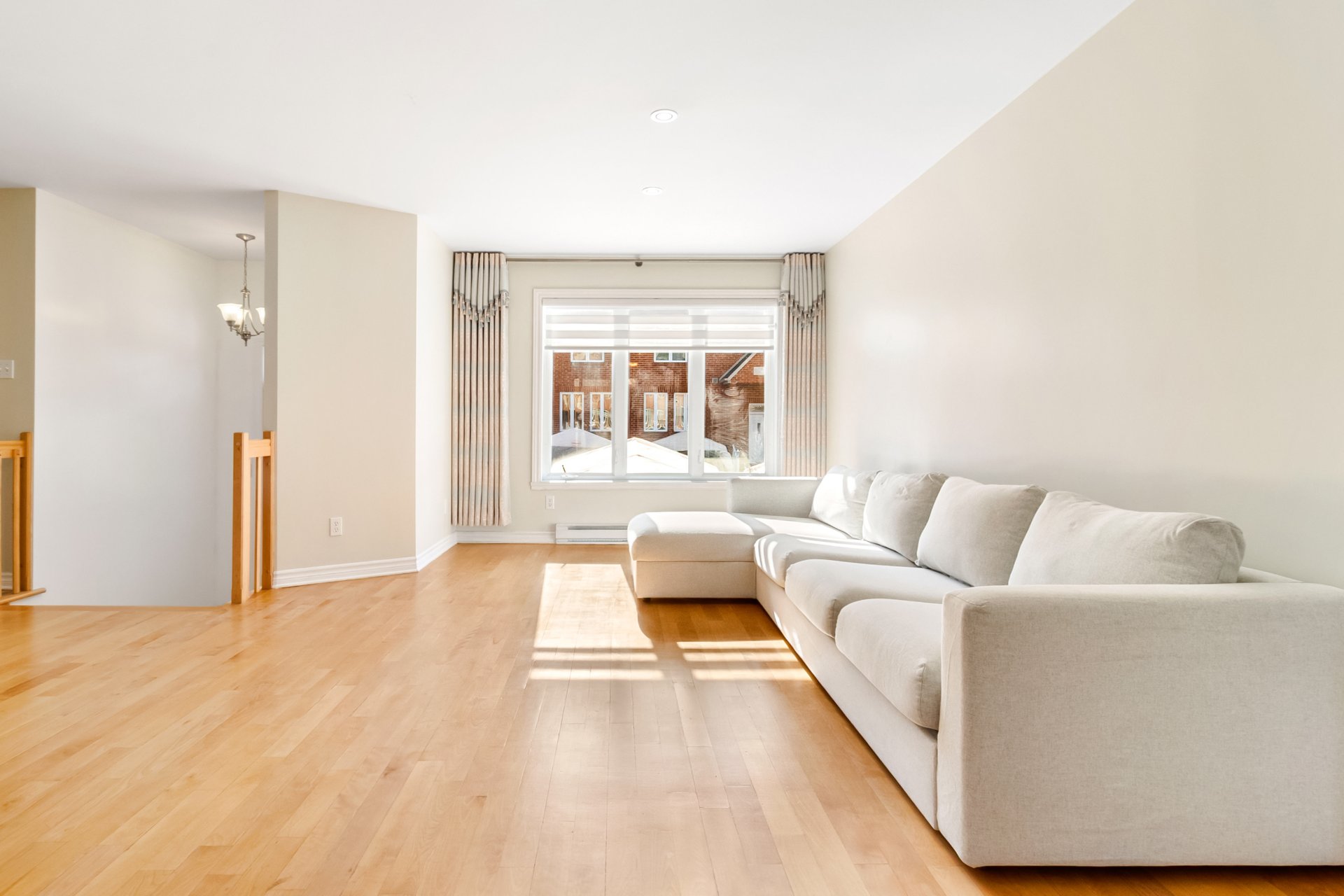
Living room
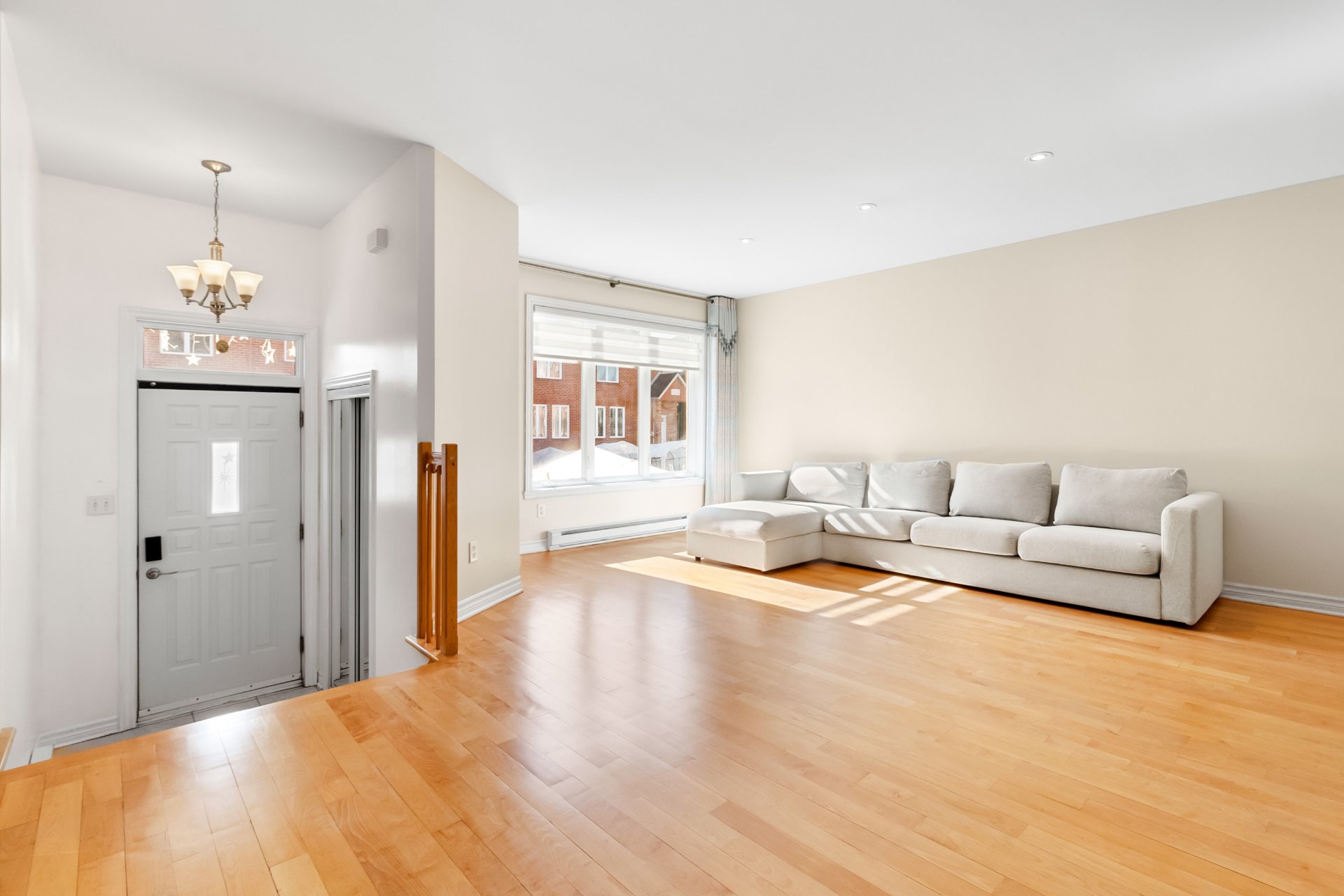
Living room
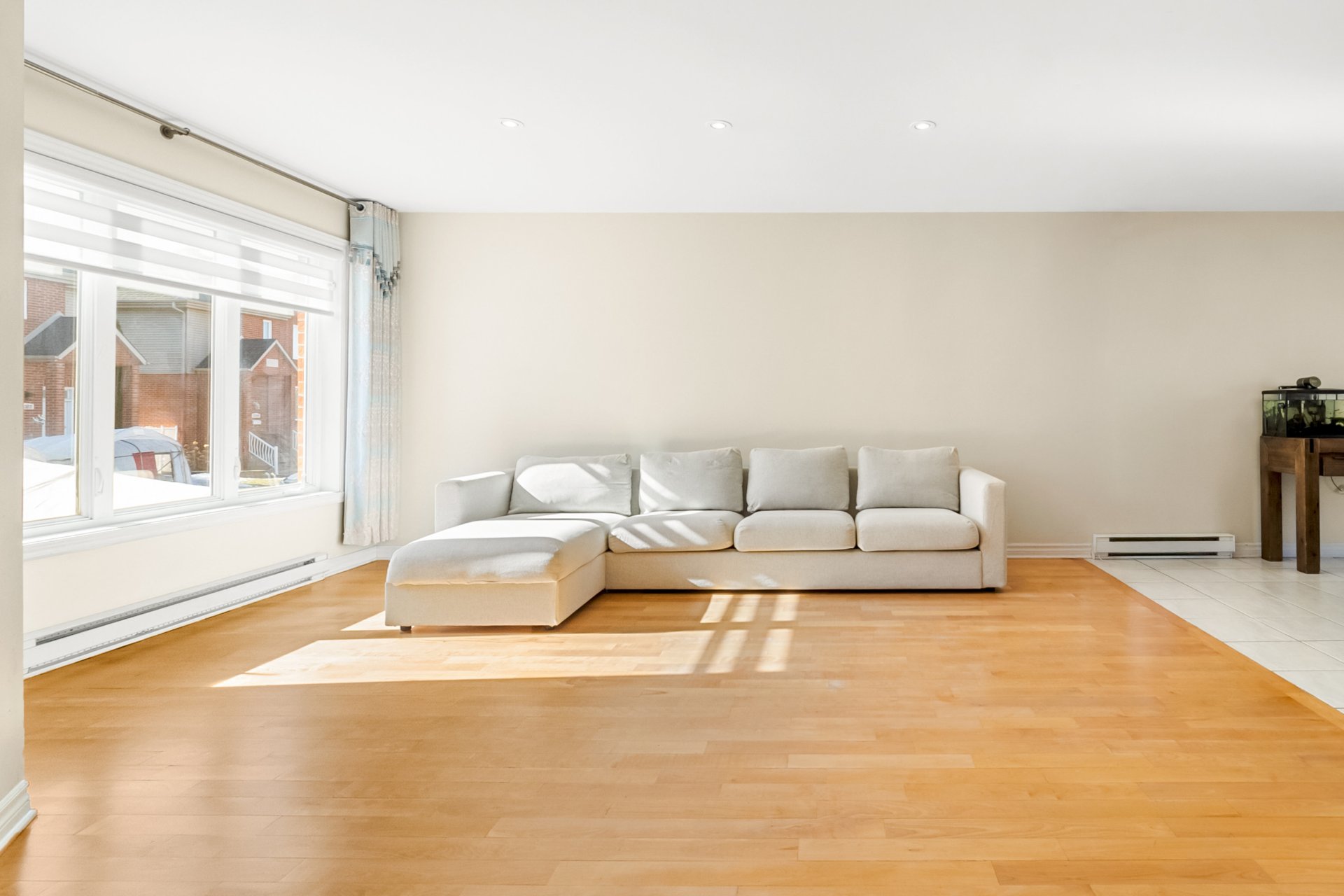
Living room
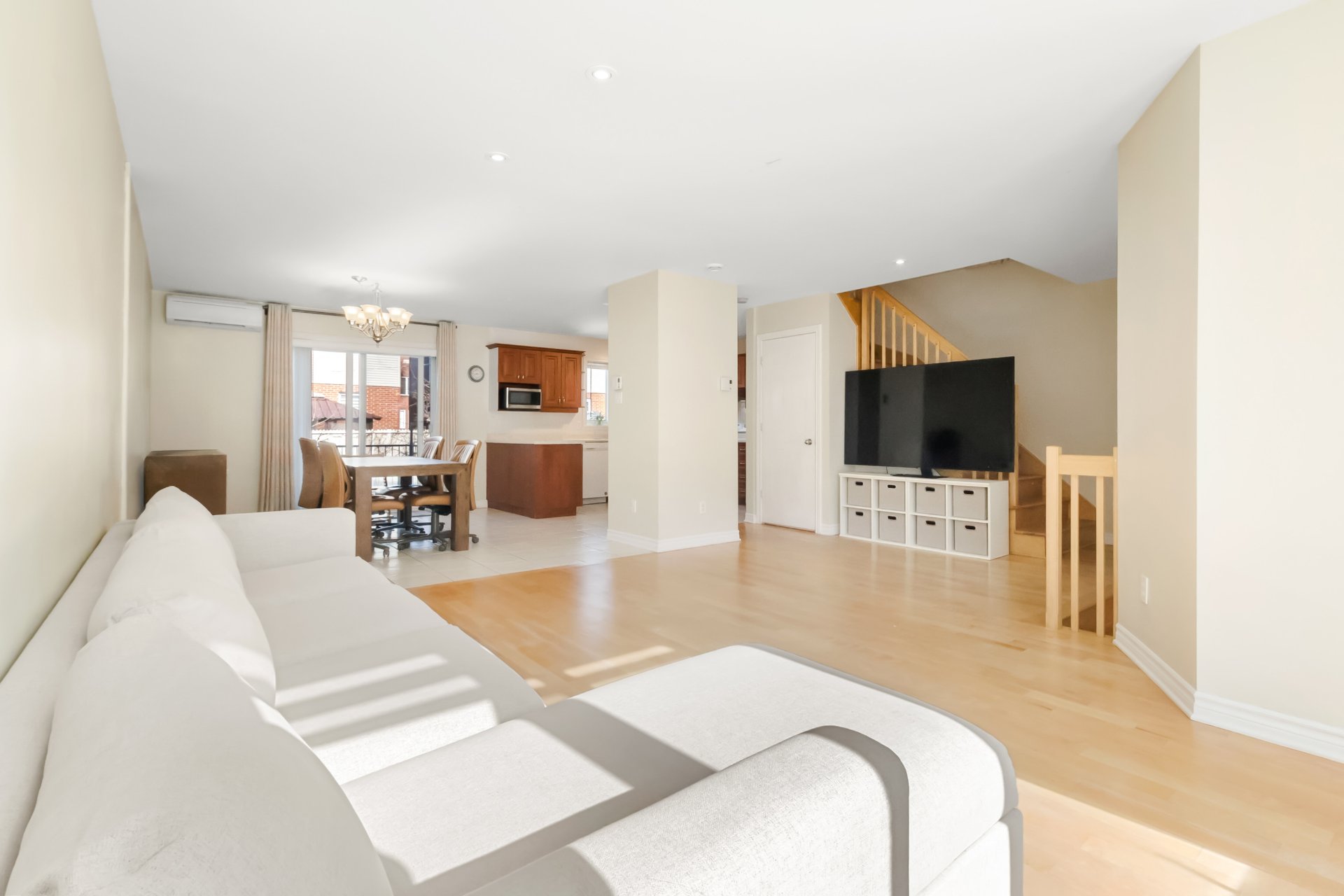
Living room
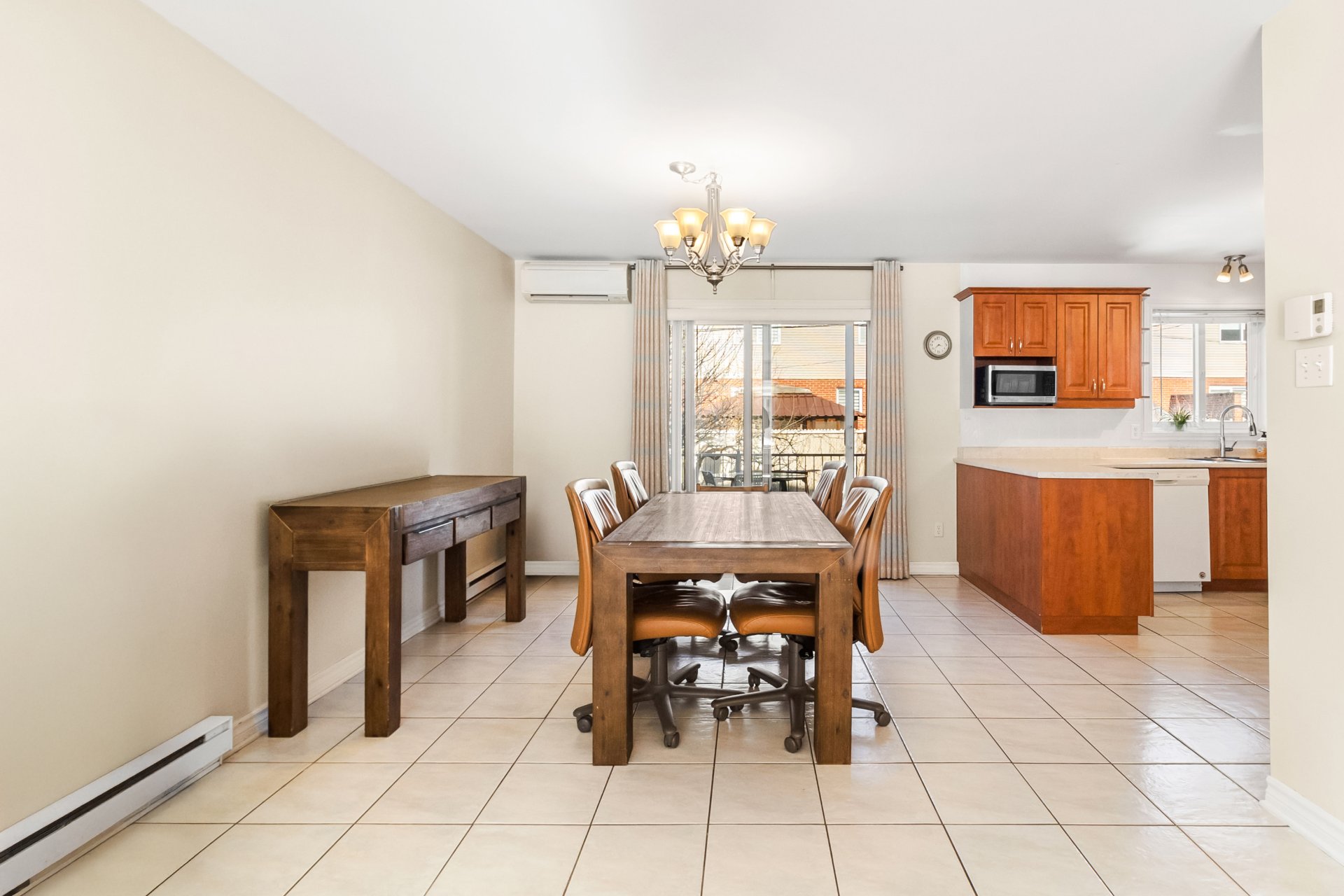
Dining room
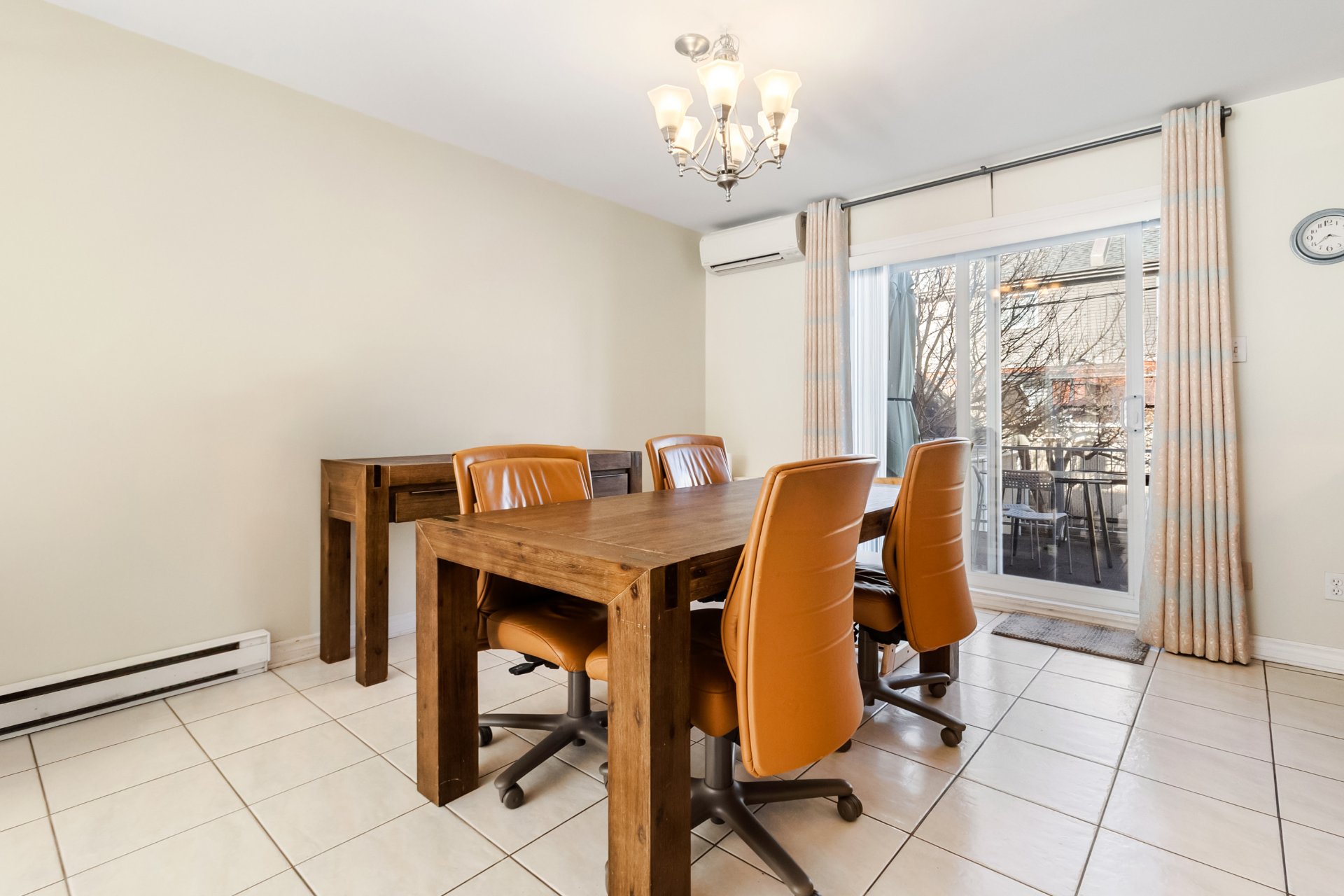
Dining room
|
|
Sold
Description
Two-story house located in a peaceful and sought-after area of Rivière-des-Prairies. Upstairs, you will discover three spacious bedrooms and a bathroom. The ground floor offers a harmonious living space bathed in natural light creating a warm ambiance. The kitchen has plenty of storage space. The finished basement included a spacious family room, office a laundry room, and a garage. The backyard is of a good size with two mature pear trees. Walking distance to stores such as IGA, Jean Coutu, parks, library, Arena Rene-Masson, RDP Aquatic Center, daycares and schools. An opportunity not to be missed!
Inclusions: All appliances (washer and dryer, dishwasher, fridge, stove), light fixtures, all window treatments and blinds, winter car shelter, ceiling fans. Sold as is
Exclusions : Curtains
| BUILDING | |
|---|---|
| Type | Two or more storey |
| Style | Semi-detached |
| Dimensions | 9.6x7.44 M |
| Lot Size | 197 MC |
| EXPENSES | |
|---|---|
| Energy cost | $ 1783 / year |
| Municipal Taxes (2025) | $ 3535 / year |
| School taxes (2025) | $ 390 / year |
|
ROOM DETAILS |
|||
|---|---|---|---|
| Room | Dimensions | Level | Flooring |
| Living room | 16.0 x 17.0 P | Ground Floor | Wood |
| Dining room | 11.2 x 12.9 P | Ground Floor | Ceramic tiles |
| Kitchen | 12.0 x 12.0 P | Ground Floor | Ceramic tiles |
| Primary bedroom | 16.5 x 12.2 P | 2nd Floor | Parquetry |
| Bedroom | 12.6 x 12.0 P | 2nd Floor | Parquetry |
| Bedroom | 10.5 x 10.0 P | 2nd Floor | Parquetry |
| Family room | 22.0 x 21.5 P | Basement | Floating floor |
| Home office | 10.0 x 10.0 P | Basement | Floating floor |
|
CHARACTERISTICS |
|
|---|---|
| Basement | 6 feet and over, Finished basement |
| Driveway | Asphalt |
| Roofing | Asphalt shingles |
| Proximity | Bicycle path, Daycare centre, Elementary school, Golf, High school, Highway, Hospital, Park - green area, Public transport |
| Siding | Brick |
| Equipment available | Central vacuum cleaner system installation, Private balcony, Private yard, Ventilation system, Wall-mounted heat pump |
| Heating system | Electric baseboard units |
| Heating energy | Electricity |
| Landscaping | Fenced, Landscape |
| Garage | Fitted, Heated, Single width |
| Topography | Flat |
| Parking | Garage, Outdoor |
| Sewage system | Municipal sewer |
| Water supply | Municipality |
| Foundation | Poured concrete |
| Zoning | Residential |
| Bathroom / Washroom | Seperate shower |