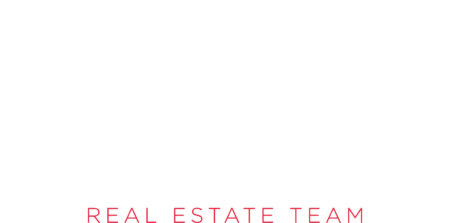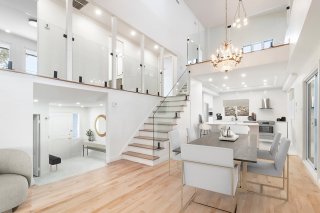 Nearby
Nearby 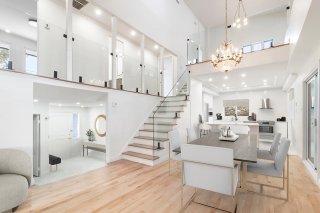 Frontage
Frontage 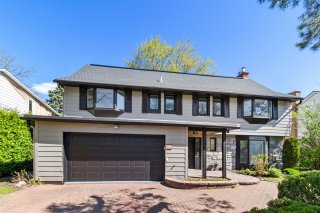 Backyard
Backyard 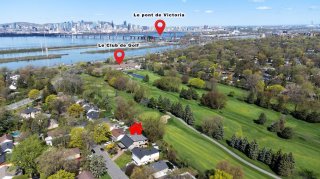 Hallway
Hallway  Pool
Pool  Hallway
Hallway 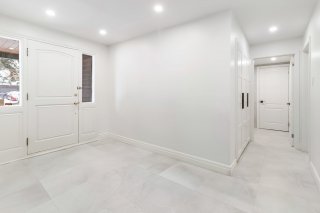 Staircase
Staircase  Office
Office 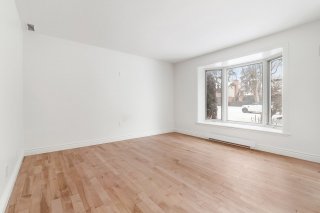 Washroom
Washroom 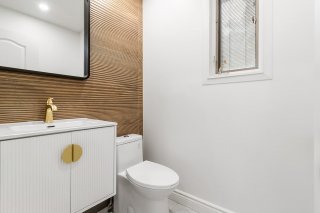 Laundry room
Laundry room  Dining room
Dining room 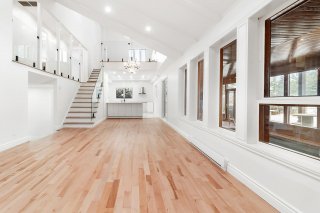 Dining room
Dining room 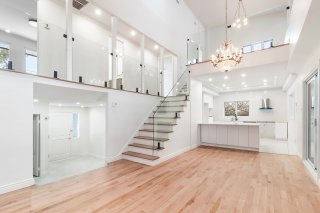 Living room
Living room  Dining room
Dining room  Living room
Living room  Living room
Living room  Living room
Living room 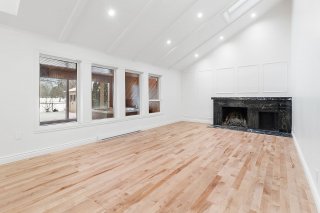 Living room
Living room 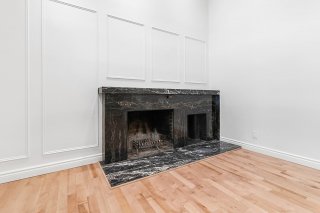 Kitchen
Kitchen  Kitchen
Kitchen 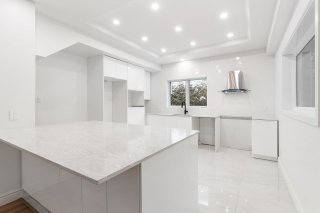 Kitchen
Kitchen 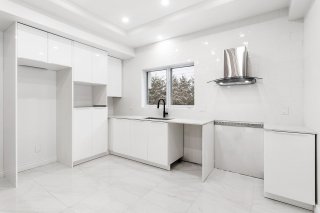 Kitchen
Kitchen 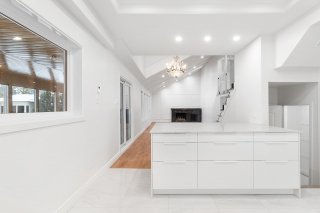 Staircase
Staircase 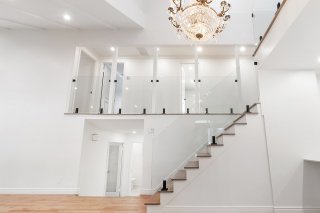 Living room
Living room 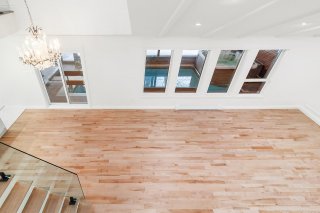 Living room
Living room  Den
Den 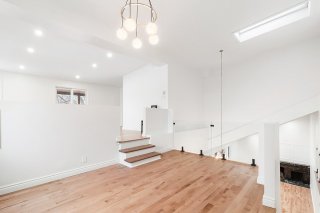 Den
Den 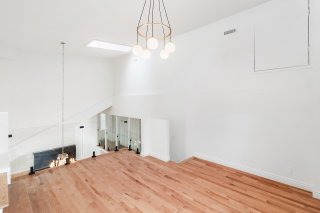 Family room
Family room 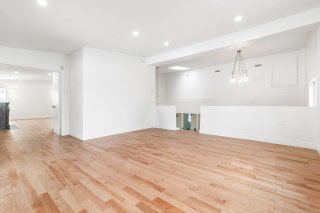 Family room
Family room 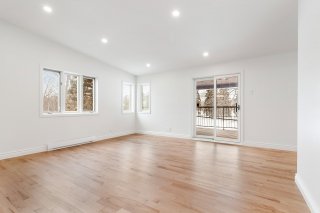 Patio
Patio  Patio
Patio 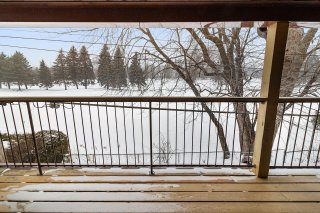 Primary bedroom
Primary bedroom 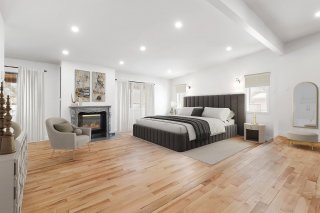 Primary bedroom
Primary bedroom  Primary bedroom
Primary bedroom 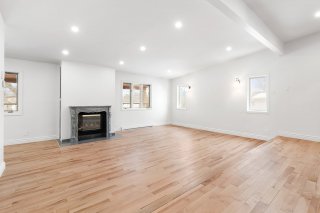 Primary bedroom
Primary bedroom 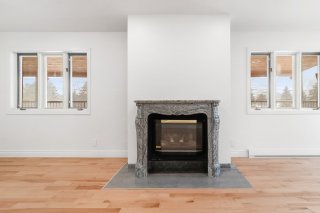 Primary bedroom
Primary bedroom  Primary bedroom
Primary bedroom 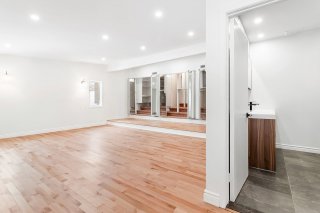 Primary bedroom
Primary bedroom 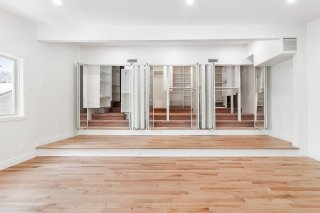 Walk-in closet
Walk-in closet  Ensuite bathroom
Ensuite bathroom  Ensuite bathroom
Ensuite bathroom  Ensuite bathroom
Ensuite bathroom 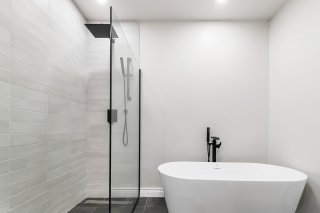 Bedroom
Bedroom 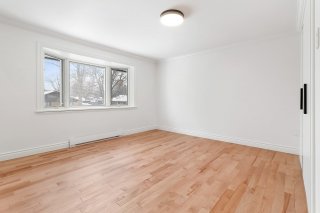 Bedroom
Bedroom 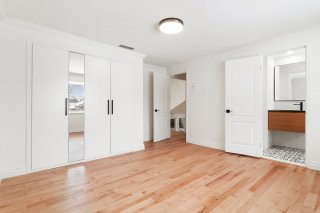 Ensuite bathroom
Ensuite bathroom  Bedroom
Bedroom 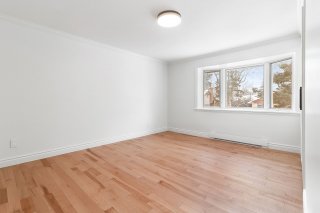 Bedroom
Bedroom  Bedroom
Bedroom 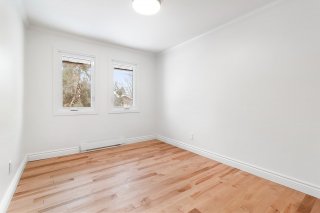 Bathroom
Bathroom 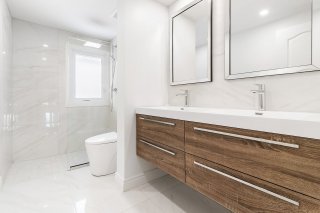 Basement
Basement  Basement
Basement 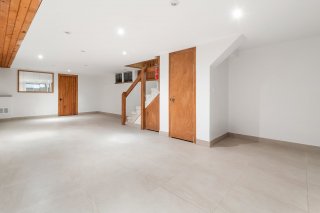 Pool
Pool 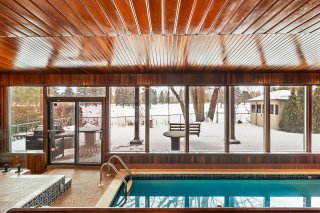 Pool
Pool 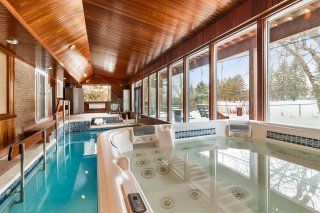 Pool
Pool 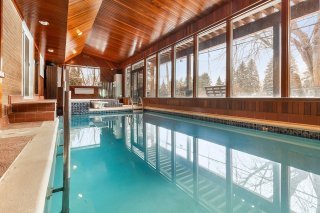 Sauna
Sauna 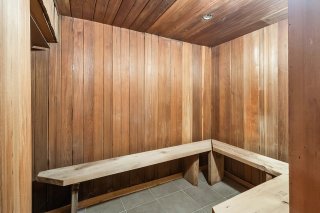 Frontage
Frontage 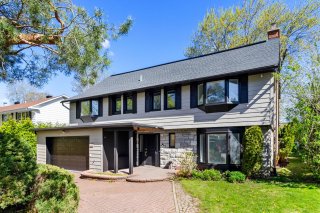 Exterior entrance
Exterior entrance 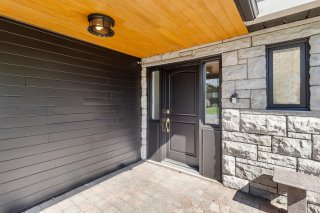 Backyard
Backyard  Backyard
Backyard 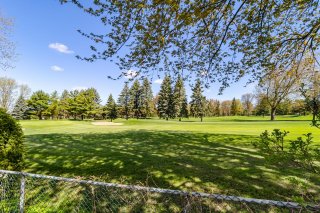 Nearby
Nearby  Nearby
Nearby 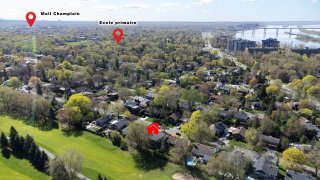 Overall View
Overall View 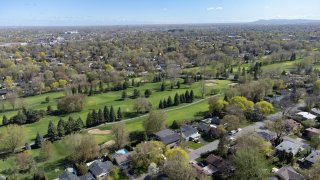 Overall View
Overall View 
119 Av. de Touraine
Saint-Lambert, QC J4S
MLS: 28185753
$2,100,000
5
Bedrooms
3
Baths
1
Powder Rooms
1955
Year Built
Description
Rare on the market this luxurious 5 bedrooms and 3+1 bathrooms home nestled in Preville, Saint Lambert. This home boasts large spaces with cathedral ceilings and skylights which offer abundance of light. The home features an indoor pool with hot tub, and sauna. Step into sophistication with high ceilings and a black marble wood fireplace creating a carefully designed living space. The master bedroom offers a very large one of a kind walk in closet! The unique 60-foot cedar balcony offers panoramic views of the Club Golf course, forming a tranquil oasis space outdoors. This house combines comfort and style. A must-see property!
Main Floor:
Beautiful large entrance
Cozy TV room or office and bay window offering lots of
natural light
Large spacious laundry area
Modern stunning kitchen with enormous island
Dining room with vaulted ceilings and large windows
Beautiful living room and entertaining area with large
marble fireplace and any homeowners dream
Powder room for guests fully renovated with beautiful
modern materials
Access to the magnificent pool area with In-ground heated
indoor pool and spa
Entirely fenced garden with fabulous views of the Saint
Lambert Country Club golf course
Enlarged Driveway with 6 spots
Large garage with 2 parking spots and plenty of storage
space
2nd floor:
1st Bedroom including an ensuite with gorgeous glass shower
and design
2nd bedroom and 3rd bedroom are spacious rooms
Bedroom level washroom with beautiful shower with double
sinks fully renovated to today's look and beautifully
appointed
Pool Area:
Vast pool area with Indoor heated pool with Integrated Spa
and large sitting space with state of the art
Dehumidification DRY-O-TRON dehumidification unit to keep
your space humidity free and comfortable for you, your
family and guests. The pool's depth ranges from about 8
feet deep at the deep end to gradually shallower depths. A
lovely environmentfor relaxing and overlooks the stunning
Saint Lambert Golf course.
3rd floor TOP level:
Mezzanine, can be used as a family room or office space
Another living room space between the mezzanine and
master-suite with incredible lighting perfect for exercise
space or yoga space.
Large patio doors open to Massive 60 foot cedar balcony
with views of the Saint Lambert Golf course perfect for
relaxing entertaining or anything your heart desires
Piece of resistance: the vast Master-suite with a one of a
kind walk in closet. Gorgeous wood floors throughout and a
large marble gas fireplace is well appointed in this dream
suite.
Ensuite bathroom with double sinks and immense shower and
separate bath with state of the art fixtures and materials.
Basement:
High ceilings and open space with heated floors leads to
the Sauna with a full shower and sink to refresh after a
leisurely dip in the Indoor pool and a nice break in the
Hot sauna.
Nearby:
Saint Lambert is known for its lush surroundings and scenic
bike paths and the Golf course offers the most calming
views.
Quick access to major highways, making your daily commute
hassle-free.
Same owner since the 70's!
| BUILDING | |
|---|---|
| Type | Two or more storey |
| Style | Detached |
| Dimensions | 16.43x17.13 M |
| Lot Size | 612.1 MC |
| EXPENSES | |
|---|---|
| Municipal Taxes (2024) | $ 10338 / year |
| School taxes (2024) | $ 965 / year |
| ROOM DETAILS | |||
|---|---|---|---|
| Room | Dimensions | Level | Flooring |
| Other | 6.8 x 12.8 P | Ground Floor | Tiles |
| Washroom | 4.4 x 5.7 P | Ground Floor | Tiles |
| Bedroom | 12.8 x 14.6 P | Ground Floor | Wood |
| Laundry room | 5.2 x 5.7 P | Ground Floor | Tiles |
| Living room | 21.2 x 13.6 P | Ground Floor | Wood |
| Dining room | 10.0 x 10.0 P | Ground Floor | Wood |
| Kitchen | 12.4 x 13.5 P | Ground Floor | Tiles |
| Primary bedroom | 20.0 x 19.0 P | 3rd Floor | Wood |
| Walk-in closet | 7.3 x 20.0 P | 3rd Floor | Carpet |
| Bathroom | 8.6 x 9.0 P | 3rd Floor | Tiles |
| Den | 15.8 x 15.5 P | 3rd Floor | Wood |
| Family room | 15.8 x 13.2 P | 3rd Floor | Wood |
| Hallway | 18.7 x 3.3 P | 2nd Floor | Wood |
| Bedroom | 12.4 x 12.0 P | 2nd Floor | Wood |
| Bathroom | 4.3 x 10.5 P | 2nd Floor | Tiles |
| Bathroom | 10.6 x 5.6 P | 2nd Floor | Tiles |
| Bedroom | 10.3 x 8.5 P | 2nd Floor | Wood |
| Bedroom | 14.3 x 11.0 P | 2nd Floor | Wood |
| Solarium | 14.7 x 44.0 P | Ground Floor | Tiles |
| Living room | 12.4 x 36.0 P | Basement | Ceramic tiles |
| Other | 8.2 x 10.8 P | AU | Tiles |
| CHARACTERISTICS | |
|---|---|
| Driveway | Double width or more, Plain paving stone |
| Landscaping | Fenced, Patio, Landscape |
| Heating system | Air circulation, Electric baseboard units |
| Water supply | Municipality |
| Heating energy | Electricity |
| Equipment available | Sauna, Alarm system, Electric garage door, Central heat pump, Private yard, Private balcony |
| Windows | Wood, PVC |
| Foundation | Poured concrete |
| Hearth stove | Wood fireplace, Gaz fireplace |
| Garage | Heated, Double width or more, Fitted |
| Siding | Aluminum, Stone |
| Distinctive features | No neighbours in the back |
| Pool | Heated, Indoor |
| Proximity | Highway, Golf, Hospital, Elementary school, High school, Public transport, Bicycle path, Cross-country skiing, Daycare centre |
| Bathroom / Washroom | Adjoining to primary bedroom, Seperate shower |
| Available services | Fire detector |
| Basement | 6 feet and over, Finished basement, Separate entrance |
| Parking | Outdoor, Garage |
| Sewage system | Municipal sewer |
| Window type | Sliding, Crank handle, French window |
| Roofing | Asphalt shingles, Elastomer membrane |
| Topography | Flat |
| Zoning | Residential |
