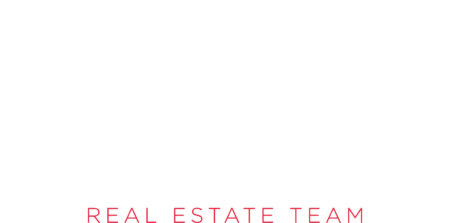 Hallway
Hallway 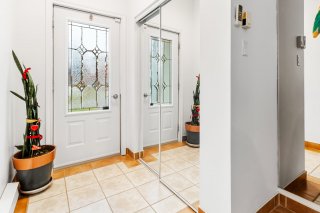 Living room
Living room  Living room
Living room  Living room
Living room  Dining room
Dining room  Dining room
Dining room  Kitchen
Kitchen  Kitchen
Kitchen  Kitchen
Kitchen  Washroom
Washroom  Staircase
Staircase 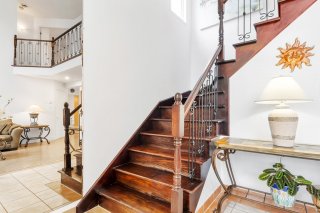 Staircase
Staircase  Primary bedroom
Primary bedroom  Primary bedroom
Primary bedroom 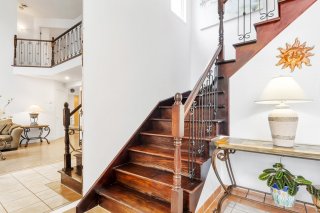 Bedroom
Bedroom 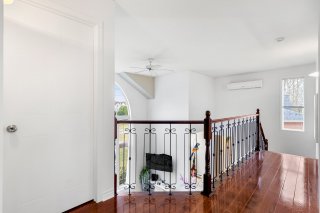 Bedroom
Bedroom  Bathroom
Bathroom  Bathroom
Bathroom 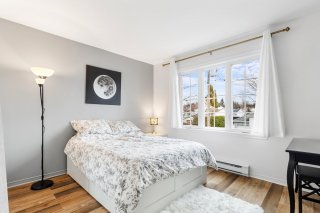 Basement
Basement  Basement
Basement  Basement
Basement  Basement
Basement  Basement
Basement  Bathroom
Bathroom  Bedroom
Bedroom  Walk-in closet
Walk-in closet  Workshop
Workshop  Back facade
Back facade 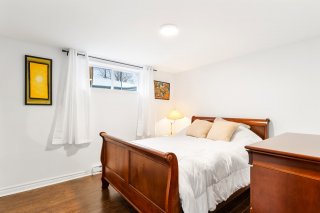 Pool
Pool  Backyard
Backyard  Pool
Pool  Patio
Patio  Backyard
Backyard  Storage
Storage  Backyard
Backyard  Backyard
Backyard  Backyard
Backyard  Frontage
Frontage  Backyard
Backyard  Backyard
Backyard  Backyard
Backyard  Frontage
Frontage 
117 Av. Bourdeau
Terrasse-Vaudreuil, QC J7V
MLS: 25638422
$775,000
4
Bedrooms
2
Baths
1
Powder Rooms
1994
Year Built
Description
Discover this home designed for comfort and modern lifestyle, with a spacious lot that offers exceptional outdoor space. This four-bedroom residence stands out for its open concept. With an integrated garage. The in-ground swimming pool, heated and treated with salt, is a relaxing oasis, surrounded by a fenced landscaped backyard and large patio. The fully finished basement offers additional space for hobbies or storage. Located in a peaceful area with easy highway access, this property is also close to parks, public transportation and all necessary services.
| BUILDING | |
|---|---|
| Type | Two or more storey |
| Style | Detached |
| Dimensions | 10.4x10.95 M |
| Lot Size | 791.9 MC |
| EXPENSES | |
|---|---|
| Municipal Taxes (2025) | $ 4660 / year |
| School taxes (2025) | $ 543 / year |
| ROOM DETAILS | |||
|---|---|---|---|
| Room | Dimensions | Level | Flooring |
| Hallway | 10.0 x 10.0 P | Ground Floor | Ceramic tiles |
| Living room | 15.0 x 12.0 P | Ground Floor | Floating floor |
| Dining room | 14.0 x 12.0 P | Ground Floor | Floating floor |
| Kitchen | 12.0 x 12.0 P | Ground Floor | Floating floor |
| Washroom | 10.0 x 8.0 P | Ground Floor | Floating floor |
| Primary bedroom | 13.0 x 12.0 P | 2nd Floor | Wood |
| Bedroom | 12.0 x 10.0 P | 2nd Floor | Floating floor |
| Bedroom | 12.0 x 10.0 P | 2nd Floor | Floating floor |
| Bathroom | 12.1 x 7.0 P | 2nd Floor | Ceramic tiles |
| Bedroom | 12.0 x 11.0 P | Basement | Floating floor |
| Family room | 20.0 x 20.0 P | Basement | Floating floor |
| Workshop | 4.0 x 10.0 P | Basement | Floating floor |
| Bathroom | 8.1 x 4.8 P | Basement | Ceramic tiles |
| CHARACTERISTICS | |
|---|---|
| Driveway | Double width or more, Asphalt, Double width or more, Asphalt, Double width or more, Asphalt, Double width or more, Asphalt, Double width or more, Asphalt |
| Landscaping | Fenced, Landscape, Fenced, Landscape, Fenced, Landscape, Fenced, Landscape, Fenced, Landscape |
| Heating system | Electric baseboard units, Electric baseboard units, Electric baseboard units, Electric baseboard units, Electric baseboard units |
| Water supply | Municipality, Municipality, Municipality, Municipality, Municipality |
| Heating energy | Electricity, Electricity, Electricity, Electricity, Electricity |
| Equipment available | Central vacuum cleaner system installation, Ventilation system, Wall-mounted heat pump, Private yard, Central vacuum cleaner system installation, Ventilation system, Wall-mounted heat pump, Private yard, Central vacuum cleaner system installation, Ventilation system, Wall-mounted heat pump, Private yard, Central vacuum cleaner system installation, Ventilation system, Wall-mounted heat pump, Private yard, Central vacuum cleaner system installation, Ventilation system, Wall-mounted heat pump, Private yard |
| Foundation | Poured concrete, Poured concrete, Poured concrete, Poured concrete, Poured concrete |
| Hearth stove | Gaz fireplace, Gaz fireplace, Gaz fireplace, Gaz fireplace, Gaz fireplace |
| Garage | Attached, Heated, Fitted, Single width, Attached, Heated, Fitted, Single width, Attached, Heated, Fitted, Single width, Attached, Heated, Fitted, Single width, Attached, Heated, Fitted, Single width |
| Rental appliances | Water heater, Water heater, Water heater, Water heater, Water heater |
| Siding | Aluminum, Brick, Aluminum, Brick, Aluminum, Brick, Aluminum, Brick, Aluminum, Brick |
| Pool | Other, Heated, Inground, Other, Heated, Inground, Other, Heated, Inground, Other, Heated, Inground, Other, Heated, Inground |
| Proximity | Highway, Cegep, Golf, Hospital, Park - green area, Elementary school, High school, Public transport, Bicycle path, Daycare centre, Highway, Cegep, Golf, Hospital, Park - green area, Elementary school, High school, Public transport, Bicycle path, Daycare centre, Highway, Cegep, Golf, Hospital, Park - green area, Elementary school, High school, Public transport, Bicycle path, Daycare centre, Highway, Cegep, Golf, Hospital, Park - green area, Elementary school, High school, Public transport, Bicycle path, Daycare centre, Highway, Cegep, Golf, Hospital, Park - green area, Elementary school, High school, Public transport, Bicycle path, Daycare centre |
| Bathroom / Washroom | Seperate shower, Seperate shower, Seperate shower, Seperate shower, Seperate shower |
| Basement | 6 feet and over, Finished basement, 6 feet and over, Finished basement, 6 feet and over, Finished basement, 6 feet and over, Finished basement, 6 feet and over, Finished basement |
| Parking | Outdoor, Garage, Outdoor, Garage, Outdoor, Garage, Outdoor, Garage, Outdoor, Garage |
| Sewage system | Municipal sewer, Municipal sewer, Municipal sewer, Municipal sewer, Municipal sewer |
| Roofing | Asphalt shingles, Asphalt shingles, Asphalt shingles, Asphalt shingles, Asphalt shingles |
| Zoning | Residential, Residential, Residential, Residential, Residential |
