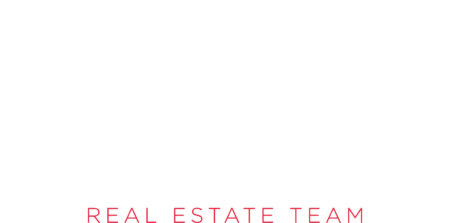 Living room
Living room  Dining room
Dining room  Dining room
Dining room  Dining room
Dining room  Dining room
Dining room  Kitchen
Kitchen  Kitchen
Kitchen  Kitchen
Kitchen  Kitchen
Kitchen  Family room
Family room  Family room
Family room  Washroom
Washroom  Primary bedroom
Primary bedroom  Primary bedroom
Primary bedroom  Bathroom
Bathroom  Bathroom
Bathroom  Bedroom
Bedroom  Bedroom
Bedroom  Bedroom
Bedroom  Bedroom
Bedroom  Bedroom
Bedroom  Basement
Basement  Basement
Basement  Bedroom
Bedroom  Bedroom
Bedroom  Bathroom
Bathroom  Patio
Patio  Backyard
Backyard  Pool
Pool  Pool
Pool  Backyard
Backyard  Backyard
Backyard  Backyard
Backyard  Pool
Pool 
1026 Rue Emma Lajeunesse
Boucherville, QC J4B
MLS: 19807845
5
Bedrooms
2
Baths
1
Powder Rooms
2001
Year Built
Description
Harmonie neighbourhood: Discover this elegant, large residence offering a completely open-plan living environment. Spacious and luxurious with 5 bedrooms. 9-foot ceilings in the basement and fully finished. Intimate southwest-facing courtyard with large in-ground heated pool for unforgettable moments of relaxation. Beautifully landscaped and fenced yard ensures privacy and security, while the spacious gazebo invites entertaining with family and friends. Close to all the services. Don't miss your chance!
GROUND FLOOR (9 foot ceiling)
Completely open-plan living area
Spacious, modern, renovated kitchen with an oversized
center island
Warm family room with cathedral ceiling and wood fireplace
2nd Living room adjoining the dining room
Open dining room
Shower room and
Enclosed lobby with French doors
Garage with plug for electric car
2nd FLOOR
4 bedrooms upstairs (including one that is currently an
office and game room)
Spacious master bedroom with walk-in closet
Bathroom with separate shower
BASEMENT
Independent entrance (possibility of conversion into a
bi-generation, housing or professional office)
Large bedroom
Full bathroom
Large family room
Cedar wardrobe
Large storage space with workbench
OUTSIDE
Beautiful large fully fenced yard surrounded by a mature
cedar hedge
Gazebo with roof
South-West facing sunny all afternoon
Inground and heated pool with removable fence. (Included
but not shown in the photos)
10ft x 10ft shed
ADDENDUM
Gas water heater: 2024 Nirvana pool
heat pump: 2022
Roof: 2017 Dual energy forced air
heating (Heat pump and natural gas)
| BUILDING | |
|---|---|
| Type | Two or more storey |
| Style | Detached |
| Dimensions | 11.73x12.06 M |
| Lot Size | 640 MC |
| EXPENSES | |
|---|---|
| Municipal Taxes (2024) | $ 4505 / year |
| School taxes (2024) | $ 652 / year |
| ROOM DETAILS | |||
|---|---|---|---|
| Room | Dimensions | Level | Flooring |
| Living room | 14.0 x 11.0 P | Ground Floor | Wood |
| Dining room | 11.0 x 14.0 P | Ground Floor | Wood |
| Kitchen | 12.0 x 11.5 P | Ground Floor | Ceramic tiles |
| Dinette | 13.0 x 9.8 P | Ground Floor | Ceramic tiles |
| Family room | 13.4 x 12.9 P | Ground Floor | Wood |
| Washroom | 10.6 x 5.0 P | Ground Floor | Ceramic tiles |
| Bedroom | 19.3 x 11.9 P | 2nd Floor | Parquetry |
| Primary bedroom | 18.4 x 13.6 P | 3rd Floor | Parquetry |
| Bedroom | 13.9 x 10.0 P | 3rd Floor | Parquetry |
| Bedroom | 11.6 x 9.9 P | 3rd Floor | Parquetry |
| Bathroom | 10.11 x 10.9 P | 3rd Floor | Ceramic tiles |
| Family room | 19.6 x 11.7 P | Basement | Carpet |
| Bedroom | 12.6 x 12.4 P | Basement | Floating floor |
| Bathroom | 6.4 x 9.3 P | Basement | Ceramic tiles |
| CHARACTERISTICS | |
|---|---|
| Basement | 6 feet and over, Finished basement, Separate entrance |
| Bathroom / Washroom | Adjoining to primary bedroom, Seperate shower |
| Heating system | Air circulation |
| Siding | Aluminum, Brick |
| Driveway | Asphalt |
| Roofing | Asphalt shingles |
| Garage | Attached, Fitted, Heated |
| Proximity | Bicycle path, Cross-country skiing, Daycare centre, Elementary school, Golf, High school, Highway, Park - green area, Public transport |
| Equipment available | Central heat pump, Central vacuum cleaner system installation, Electric garage door, Private yard, Ventilation system |
| Window type | Crank handle |
| Heating energy | Electricity, Natural gas |
| Landscaping | Fenced, Landscape |
| Topography | Flat |
| Parking | Garage, Outdoor |
| Pool | Inground |
| Sewage system | Municipal sewer |
| Water supply | Municipality |
| Foundation | Poured concrete |
| Windows | PVC |
| Zoning | Residential |
| Hearth stove | Wood fireplace |



